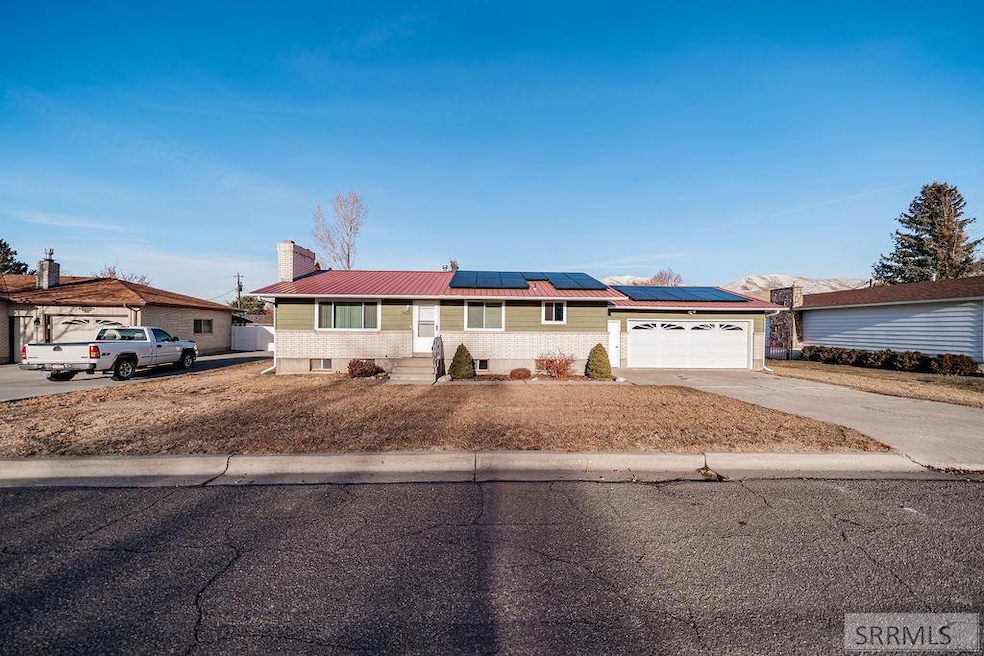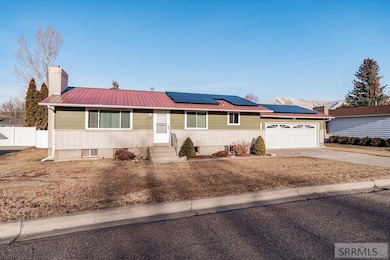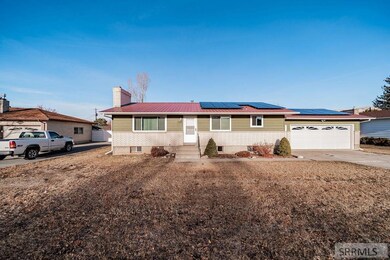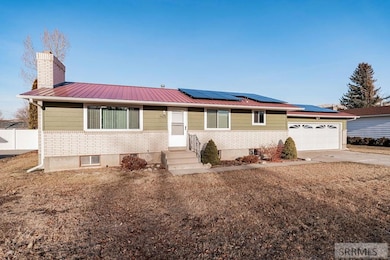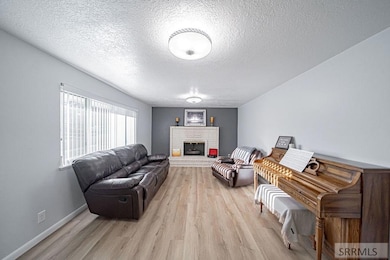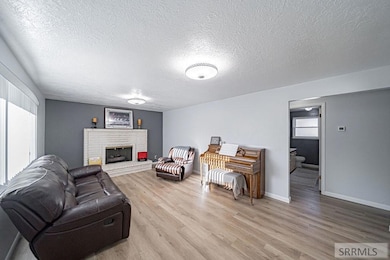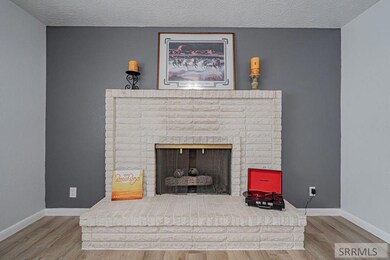
5020 Chinook St Pocatello, ID 83204
Highlights
- Multiple Fireplaces
- 2 Car Attached Garage
- Wood Siding
- No HOA
- Forced Air Heating and Cooling System
- 1-Story Property
About This Home
As of April 2025Don't miss this , ranch-style gem in the highly sought-after Indian Hills neighborhood! This home offers a spacious main-floor layout with a large kitchen and dining area, perfect for hosting gatherings or enjoying family meals. The master suite features its own private bathroom, while a convenient mudroom off the garage keeps everything organized. Outside, you'll find a beautifully fenced yard complete with a sprinkler system, making outdoor maintenance a breeze. Topped with a durable metal roof, this home is built for long-lasting comfort and style. Schedule your showing today and see all this inviting home has to offer!
Home Details
Home Type
- Single Family
Est. Annual Taxes
- $2,692
Year Built
- Built in 1973
Lot Details
- 10,019 Sq Ft Lot
Parking
- 2 Car Attached Garage
Home Design
- Brick Exterior Construction
- Frame Construction
- Metal Roof
- Wood Siding
- Concrete Perimeter Foundation
Interior Spaces
- 1-Story Property
- Multiple Fireplaces
- Partially Finished Basement
- Laundry in Basement
Kitchen
- Gas Range
- Microwave
- Dishwasher
Bedrooms and Bathrooms
- 5 Bedrooms
- 3 Full Bathrooms
Schools
- Indian Hills Elementary School
- Irving Jr High Middle School
- Pocatello High School
Utilities
- Forced Air Heating and Cooling System
- Heating System Uses Natural Gas
Community Details
- No Home Owners Association
- Indian Hills Ban Subdivision
Listing and Financial Details
- Exclusions: Sellers Personal Property.
Ownership History
Purchase Details
Home Financials for this Owner
Home Financials are based on the most recent Mortgage that was taken out on this home.Purchase Details
Home Financials for this Owner
Home Financials are based on the most recent Mortgage that was taken out on this home.Purchase Details
Map
Similar Homes in Pocatello, ID
Home Values in the Area
Average Home Value in this Area
Purchase History
| Date | Type | Sale Price | Title Company |
|---|---|---|---|
| Warranty Deed | -- | Title One | |
| Warranty Deed | -- | Pioneer Title Pocatello | |
| Interfamily Deed Transfer | -- | None Available |
Mortgage History
| Date | Status | Loan Amount | Loan Type |
|---|---|---|---|
| Open | $340,025 | VA | |
| Previous Owner | $8,820 | New Conventional | |
| Previous Owner | $288,674 | FHA | |
| Previous Owner | $50,000 | Credit Line Revolving |
Property History
| Date | Event | Price | Change | Sq Ft Price |
|---|---|---|---|---|
| 04/03/2025 04/03/25 | Sold | -- | -- | -- |
| 02/27/2025 02/27/25 | Pending | -- | -- | -- |
| 02/05/2025 02/05/25 | Price Changed | $375,000 | -6.3% | $134 / Sq Ft |
| 01/13/2025 01/13/25 | Price Changed | $400,000 | -2.4% | $143 / Sq Ft |
| 01/03/2025 01/03/25 | For Sale | $410,000 | -- | $146 / Sq Ft |
Tax History
| Year | Tax Paid | Tax Assessment Tax Assessment Total Assessment is a certain percentage of the fair market value that is determined by local assessors to be the total taxable value of land and additions on the property. | Land | Improvement |
|---|---|---|---|---|
| 2024 | $2,692 | $323,238 | $74,000 | $249,238 |
| 2023 | $3,130 | $358,553 | $74,000 | $284,553 |
| 2022 | $3,130 | $278,844 | $55,000 | $223,844 |
| 2021 | $2,602 | $278,844 | $55,000 | $223,844 |
| 2020 | $1,508 | $189,299 | $44,550 | $144,749 |
| 2019 | $1,749 | $178,932 | $45,000 | $133,932 |
| 2018 | $1,611 | $143,502 | $30,000 | $113,502 |
| 2017 | $1,580 | $141,785 | $34,500 | $107,285 |
| 2016 | $1,567 | $141,785 | $34,500 | $107,285 |
| 2015 | $1,427 | $0 | $0 | $0 |
| 2012 | -- | $127,532 | $30,000 | $97,532 |
Source: Snake River Regional MLS
MLS Number: 2172720
APN: RPIN1006600
- 6209 Arapahoe St
- 6201 Arapahoe St
- 5027 Apache Ave
- 6180 Arapahoe St
- 444 Cheyenne Ave
- 432 Cheyenne Ave
- 4870 Mohawk St
- 4780 Clearview Ave
- 4461 Bannock Hwy
- 506 Mulligan Rd
- 628 Double Eagle Dr
- 4850 Johnny Creek Rd
- 4910 Johnny Creek Rd
- 1405 Juniper Dr
- 1430 Juniper Hill Rd
- TBD Juniper Dr
- 4210 Johnny Creek Rd
- 1590 Kates Way
- 5345 Country Club Dr
- 1484 Foxmore St
