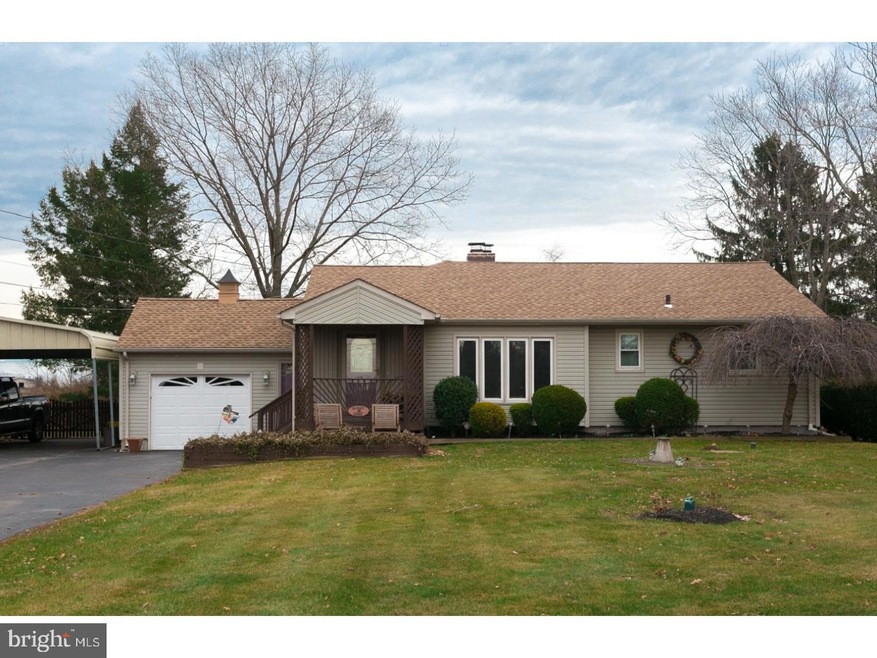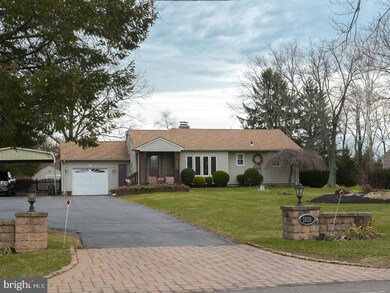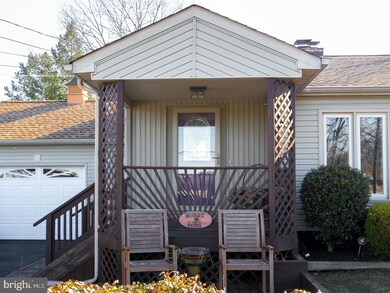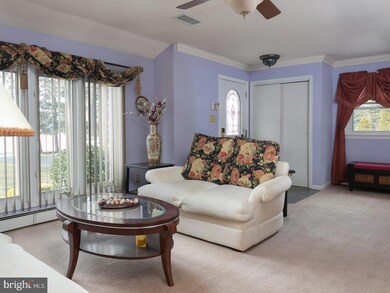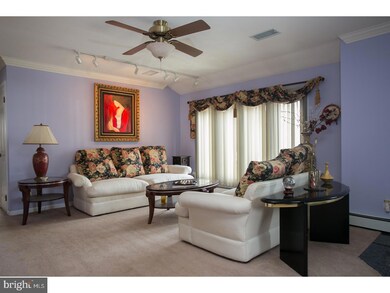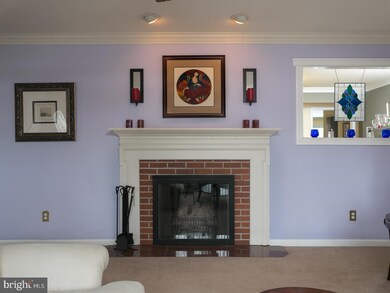
5020 Crosswicks Hamilton Sq Rd Trenton, NJ 08620
Groveville NeighborhoodEstimated Value: $535,261 - $683,000
Highlights
- Deck
- Cathedral Ceiling
- No HOA
- Rambler Architecture
- Wood Flooring
- 1 Car Direct Access Garage
About This Home
As of April 2018Beautiful, spacious, custom ranch situated on 1.4 acres. Open floorplan featuring an oversized familyroom with 12 foot vaulted ceiling, hardwood floors, operational skylights, gas stove, crown molding, recessed lighting and dramatic wall of windows overlooking the deck, hot tub, and park-like rear yard. Living room has a brickfront, wood-burning fireplace and bay window that looks out on farmland. The large, bright, updated, eat-in kitchen has plenty of cabinets and counter space, and newer stainless steel appliances, solid wood cabinets and ceramic flooring. While dining, you can enjoy the open view of the familyroom, fenced-in rear yard and the expansive, tree-lined property. The master bedroom has a large walk-in closet, sliders to the rear yard and a completely updated full bath featuring a glass shower and luxurious radiant-heat tile floor. There are two other generously sized bedrooms, both with hardwood floors and ample closets. The hall bath is beautifully updated and also has radiant-heat tile floor. The full basement can be entered from the garage, deck, or house. There is a finished area with laundry and full updated bath,and another area with loads of storage space. Multiple car parking for all of your vehicles plus 1 car garage and carport. Newer replacement windows throughout. Roof is 5 years new with a 40 year warranty! Brand new AC System will be installed March 2018! If you like the appeal of wide open spaces, but want the convenience of access to shopping and major highways, this is the home you've been looking for! Adjoining property is preserved farmland and open space. Hamilton East/Steinert School District. Easy access to NJ Turnpike and Interstates. Come take a look at this one of a kind property!
Last Agent to Sell the Property
Smires & Associates License #1109561 Listed on: 01/25/2018

Home Details
Home Type
- Single Family
Est. Annual Taxes
- $8,772
Year Built
- Built in 1968
Lot Details
- 1.44 Acre Lot
- Lot Dimensions are 109x575
- Level Lot
Parking
- 1 Car Direct Access Garage
- 3 Open Parking Spaces
- 3 Attached Carport Spaces
- Garage Door Opener
Home Design
- Rambler Architecture
- Vinyl Siding
Interior Spaces
- 2,214 Sq Ft Home
- Property has 1 Level
- Cathedral Ceiling
- Ceiling Fan
- Skylights
- Brick Fireplace
- Replacement Windows
- Bay Window
- Family Room
- Living Room
- Eat-In Kitchen
Flooring
- Wood
- Tile or Brick
Bedrooms and Bathrooms
- 3 Bedrooms
- En-Suite Primary Bedroom
- En-Suite Bathroom
- 3 Full Bathrooms
Basement
- Basement Fills Entire Space Under The House
- Laundry in Basement
Outdoor Features
- Deck
- Shed
Utilities
- Central Air
- Heating System Uses Gas
- Baseboard Heating
- Natural Gas Water Heater
- On Site Septic
Community Details
- No Home Owners Association
Listing and Financial Details
- Tax Lot 00053
- Assessor Parcel Number 03-02732-00053
Ownership History
Purchase Details
Home Financials for this Owner
Home Financials are based on the most recent Mortgage that was taken out on this home.Purchase Details
Home Financials for this Owner
Home Financials are based on the most recent Mortgage that was taken out on this home.Purchase Details
Home Financials for this Owner
Home Financials are based on the most recent Mortgage that was taken out on this home.Purchase Details
Home Financials for this Owner
Home Financials are based on the most recent Mortgage that was taken out on this home.Similar Homes in Trenton, NJ
Home Values in the Area
Average Home Value in this Area
Purchase History
| Date | Buyer | Sale Price | Title Company |
|---|---|---|---|
| Moskal Nicole E | $374,000 | Old Republic Natl T Itle Ins | |
| Bailey Dwayne A | $369,000 | Counsellors Title Agency Inc | |
| Rajeski William | $330,000 | -- | |
| Skwana Darren | $139,900 | -- |
Mortgage History
| Date | Status | Borrower | Loan Amount |
|---|---|---|---|
| Previous Owner | Bailey Dwayne A | $356,085 | |
| Previous Owner | Rajeski William J | $212,000 | |
| Previous Owner | Rajeski William | $230,000 | |
| Previous Owner | Skwana Darren | $112,000 |
Property History
| Date | Event | Price | Change | Sq Ft Price |
|---|---|---|---|---|
| 04/09/2018 04/09/18 | Sold | $374,000 | -1.3% | $169 / Sq Ft |
| 01/31/2018 01/31/18 | Pending | -- | -- | -- |
| 01/25/2018 01/25/18 | For Sale | $379,000 | -- | $171 / Sq Ft |
Tax History Compared to Growth
Tax History
| Year | Tax Paid | Tax Assessment Tax Assessment Total Assessment is a certain percentage of the fair market value that is determined by local assessors to be the total taxable value of land and additions on the property. | Land | Improvement |
|---|---|---|---|---|
| 2024 | $10,124 | $306,500 | $82,800 | $223,700 |
| 2023 | $10,124 | $306,500 | $82,800 | $223,700 |
| 2022 | $9,964 | $306,500 | $82,800 | $223,700 |
| 2021 | $10,400 | $306,500 | $82,800 | $223,700 |
| 2020 | $9,296 | $306,500 | $82,800 | $223,700 |
| 2019 | $8,965 | $306,500 | $82,800 | $223,700 |
| 2018 | $9,005 | $306,500 | $82,800 | $223,700 |
| 2017 | $8,772 | $306,500 | $82,800 | $223,700 |
| 2016 | $8,288 | $306,500 | $82,800 | $223,700 |
| 2015 | $8,238 | $182,300 | $55,800 | $126,500 |
| 2014 | $8,096 | $182,300 | $55,800 | $126,500 |
Agents Affiliated with this Home
-
Joan Sander

Seller's Agent in 2018
Joan Sander
Smires & Associates
(609) 571-7934
1 in this area
21 Total Sales
-
Amy McGrath

Buyer's Agent in 2018
Amy McGrath
Keller Williams Premier
(609) 259-1414
9 Total Sales
Map
Source: Bright MLS
MLS Number: 1005209717
APN: 03-02732-0000-00053
- 0 Church St Unit NJME2045154
- 37 Church St
- 18 Chest-Crosswicks Rd
- 440 Ellisdale Rd
- 442 Ellisdale Rd
- 102 Kristopher Dr
- 21 Jimarie Ct
- 463 Ward Ave
- 51 Crosswicks Chesterfield Rd
- 756 Yardville Allentown Rd
- 650 Yardville Allentown Rd
- 13 Ravine Dr
- 5 Susannah Dr
- 20 Elkshead Terrace
- 1 Zelley Ave
- 272 Main St
- 201 Main St
- 210 Main St
- 130 Davenport Dr
- 33 Sprague St
- 5020 Crosswicks Hamilton Sq Rd
- 5040 Crosswicks Hamilton Sq Rd
- 5047 Crosswicks Hamilton Sq Rd
- 5880 S Broad St
- 5954 S Broad St
- 5908 S Broad St
- 5834 S Broad St
- 5885 S Broad St
- 4 Church St
- 5964 S Broad St
- 5818 S Broad St
- 5824 S Broad St
- 4940 Cross Ham Square Rd
- 5 Church St
- 5810 S Broad St Unit 12
- 14 Mill Rd
- 19 Church St
- 5835 S Broad St
- 27 Church St
- 5825 S Broad St
