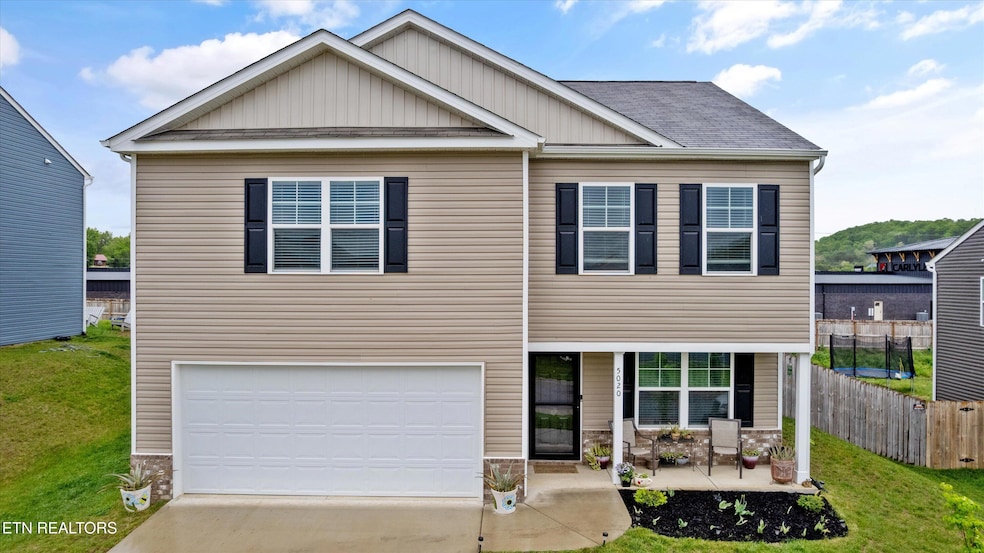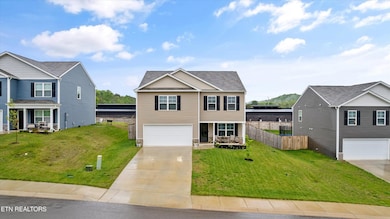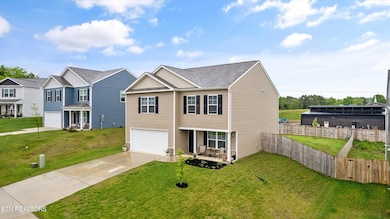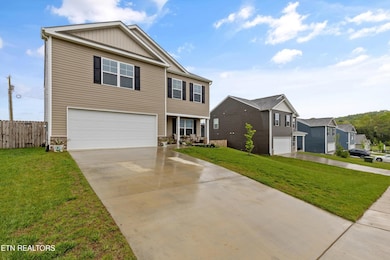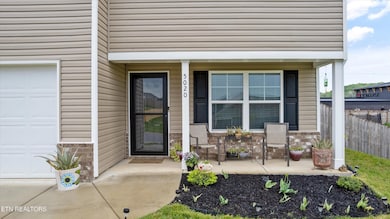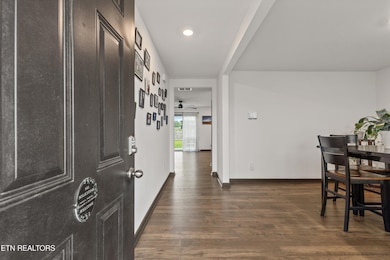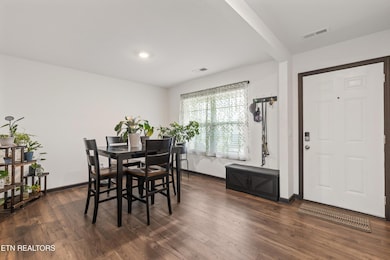
5020 Elm Brook Rd Dandridge, TN 37725
Highlights
- Landscaped Professionally
- 1 Fireplace
- Formal Dining Room
- Contemporary Architecture
- Bonus Room
- 2 Car Attached Garage
About This Home
As of June 2025Welcome to this beautifully maintained home at 5020 Elm Brook Lane in Dandridge, where thoughtful updates and a convenient location come together to offer both comfort and ease.
Inside, you'll find a bright and inviting layout with recent improvements, including a stylish kitchen backsplash, ceiling fans for added comfort, freshly painted trim, and a hardline Cat5 internet connection. Perfect for high-speed work or streaming. A new fence provides added privacy, and lawn upgrades enhance the overall curb appeal.
The location is a true highlight. Daily errands are simple with a grocery store nearby, along with easy access to trusted dental and veterinary care. Outdoor enthusiasts will love being just 30 minutes from the Smoky Mountains, with endless trails, scenic views, and fresh mountain air. For travel or city outings, you're only 40 minutes from downtown Knoxville and 45 minutes from McGhee Tyson Airport, making this home both a peaceful retreat and a well-connected hub.
Filled with comfort, charm, and joyful memories, this home is ready for its next chapter. Schedule your tour today and see what makes it so special!
Last Agent to Sell the Property
ReMax Preferred Properties, In License #356722 Listed on: 05/04/2025

Home Details
Home Type
- Single Family
Est. Annual Taxes
- $1,611
Year Built
- Built in 2023
Lot Details
- 8,712 Sq Ft Lot
- Privacy Fence
- Wood Fence
- Landscaped Professionally
- Level Lot
HOA Fees
- $29 Monthly HOA Fees
Parking
- 2 Car Attached Garage
- Parking Available
Home Design
- Contemporary Architecture
- Slab Foundation
- Frame Construction
- Vinyl Siding
Interior Spaces
- 2,164 Sq Ft Home
- 1 Fireplace
- Formal Dining Room
- Bonus Room
- Storage Room
- Fire and Smoke Detector
Kitchen
- Breakfast Bar
- Range
- Microwave
- Dishwasher
- Kitchen Island
- Disposal
Flooring
- Carpet
- Vinyl
Bedrooms and Bathrooms
- 3 Bedrooms
- Walk-In Closet
- Walk-in Shower
Laundry
- Laundry Room
- Washer and Dryer Hookup
Outdoor Features
- Patio
Schools
- Jefferson County High School
Utilities
- Zoned Heating and Cooling System
- Internet Available
Community Details
- Association fees include grounds maintenance
- Creekside Ridge Subdivision
- Mandatory home owners association
- On-Site Maintenance
Listing and Financial Details
- Property Available on 5/4/25
- Assessor Parcel Number 057K B 023.00
Similar Homes in Dandridge, TN
Home Values in the Area
Average Home Value in this Area
Property History
| Date | Event | Price | Change | Sq Ft Price |
|---|---|---|---|---|
| 06/16/2025 06/16/25 | Sold | $350,000 | -1.4% | $162 / Sq Ft |
| 05/06/2025 05/06/25 | Pending | -- | -- | -- |
| 05/04/2025 05/04/25 | For Sale | $355,000 | +14.8% | $164 / Sq Ft |
| 11/28/2023 11/28/23 | Sold | $309,150 | -0.3% | $309,150 / Sq Ft |
| 09/24/2023 09/24/23 | Pending | -- | -- | -- |
| 09/01/2023 09/01/23 | For Sale | $310,150 | -- | $310,150 / Sq Ft |
Tax History Compared to Growth
Agents Affiliated with this Home
-
Aimee Lucas
A
Seller's Agent in 2025
Aimee Lucas
RE/MAX
(818) 472-4481
1 in this area
101 Total Sales
-
Dennis Moran

Buyer's Agent in 2025
Dennis Moran
Family Tree Realty
(423) 273-0990
4 in this area
109 Total Sales
-
Shelley Lewis
S
Seller's Agent in 2023
Shelley Lewis
D.R. Horton
(865) 299-0070
2 in this area
200 Total Sales
Map
Source: East Tennessee REALTORS® MLS
MLS Number: 1299182
- 1928 Bouldercrest Dr
- 1991 Lakebrook Cir
- 1957 Lakebrook Cir
- 1887 Lakebrook Cir
- 1037 Southwind Cir
- 417 Little Cove Dr
- 1045 Southwind Cir
- 1830 Pheasant Crossing Dr
- 1018 Southwind Cir
- 429 Filet Ln
- 2032 Smokey Meadows Dr
- 389 Economy Cir
- 474 Trotline Rd
- 1710 Ferry Hill Rd
- Lots 1&2 Ferry Hill Rd
- 1635 Sams Dr
- 1878 Ferry Hill Rd
