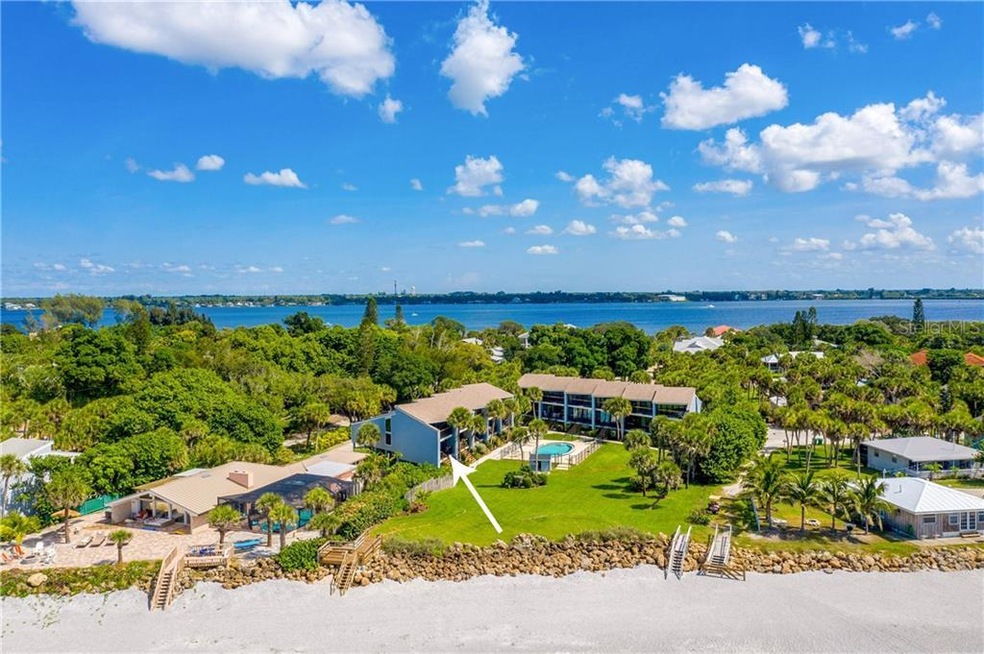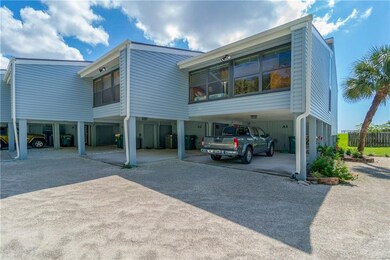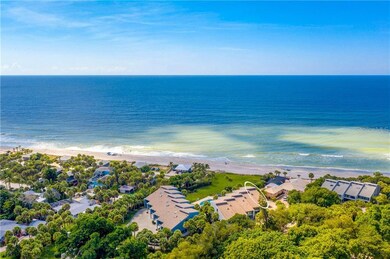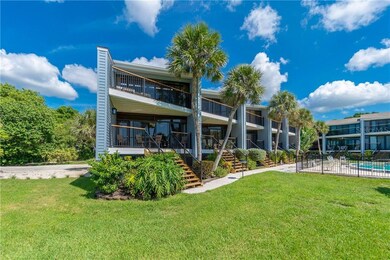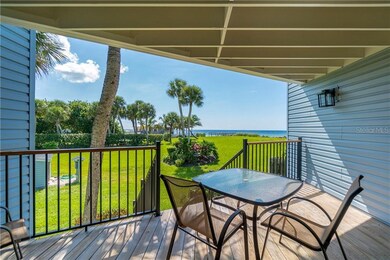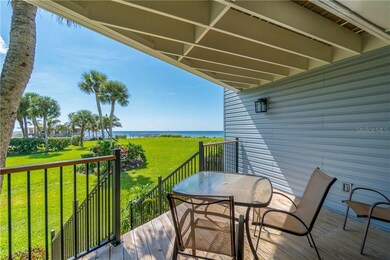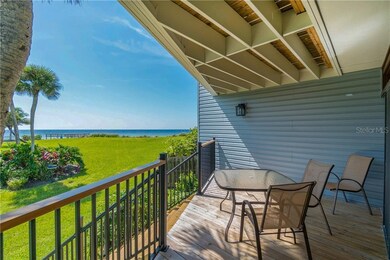
5020 N Beach Rd Unit A1 Englewood, FL 34223
Manasota Key NeighborhoodHighlights
- Property fronts gulf or ocean
- Water Access
- Deck
- Private Beach
- Heated In Ground Pool
- Vaulted Ceiling
About This Home
As of February 2021Direct Gulf front 2Bed/2Bath split-level townhome with breathtaking views of the beach and Gulf of Mexico. Positioned closest to the water in the 11-unit community, this bright-and-airy multi-story unit is adorned with high ceilings in the kitchen & dining areas that include a skylight and oversized (storm/energy rated) clerestory & single-hung window. Kitchen includes solid wood (hickory) cabinets and doors with granite countertops. Cozy up in the living area overlooking the Gulf, head thru the door to the covered deck to enjoy a cocktail or your morning coffee. Step into the sun, and head to the tranquil pool area, or put your toes in the sand in the recently re-nourished beach. The upstairs Master Suite includes its own private balcony, walk-in closet and en-suite bathroom. The large Guest bedroom (11’x17’) can accommodate two Queen beds and has two closets. All new siding and balcony railings installed on both condo buildings (Summer 2020) and pool and surrounding deck were re-finished 2018. Take advantage of the rental income, booked Jan-March 2021. Unit includes an interior storage room (4’x11’), and covered parking. Electrical panel replaced in 2016, new water heater 2019. “The Villas” is located just over a mile to island restaurants & shopping and is nestled back from the road, making it ideal for embracing the laid back lifestyle of Manasota Key.
Last Agent to Sell the Property
GULF REALTY & ASSOCIATES LLC License #688224 Listed on: 10/15/2020
Townhouse Details
Home Type
- Townhome
Est. Annual Taxes
- $6,564
Year Built
- Built in 1983
Lot Details
- Property fronts gulf or ocean
- Private Beach
- Northeast Facing Home
- Unpaved Streets
Parking
- 2 Carport Spaces
Home Design
- Elevated Home
- Split Level Home
- Wood Frame Construction
- Shingle Roof
- Vinyl Siding
- Pile Dwellings
Interior Spaces
- 1,260 Sq Ft Home
- 3-Story Property
- Vaulted Ceiling
- Ceiling Fan
- Blinds
- Sliding Doors
- Storage Room
- Utility Room
- Water Views
Kitchen
- Range
- Microwave
- Dishwasher
- Stone Countertops
Flooring
- Carpet
- Ceramic Tile
Bedrooms and Bathrooms
- 2 Bedrooms
- Walk-In Closet
- 2 Full Bathrooms
Laundry
- Laundry in unit
- Dryer
- Washer
Pool
- Heated In Ground Pool
- Gunite Pool
- Pool Deck
Outdoor Features
- Water Access
- Balcony
- Deck
- Covered patio or porch
Location
- Flood Zone Lot
Utilities
- Humidity Control
- Central Heating
- High Speed Internet
- Cable TV Available
Listing and Financial Details
- Tax Lot A
- Assessor Parcel Number 411902629001
Community Details
Overview
- Association fees include community pool, insurance, maintenance exterior, ground maintenance, pest control, pool maintenance, private road, sewer, trash, water
- The Villas Community
- Villas 01 Subdivision
- Association Approval Required
Recreation
- Community Pool
Ownership History
Purchase Details
Home Financials for this Owner
Home Financials are based on the most recent Mortgage that was taken out on this home.Purchase Details
Home Financials for this Owner
Home Financials are based on the most recent Mortgage that was taken out on this home.Purchase Details
Home Financials for this Owner
Home Financials are based on the most recent Mortgage that was taken out on this home.Purchase Details
Home Financials for this Owner
Home Financials are based on the most recent Mortgage that was taken out on this home.Purchase Details
Purchase Details
Home Financials for this Owner
Home Financials are based on the most recent Mortgage that was taken out on this home.Similar Homes in Englewood, FL
Home Values in the Area
Average Home Value in this Area
Purchase History
| Date | Type | Sale Price | Title Company |
|---|---|---|---|
| Warranty Deed | $465,000 | Attorney | |
| Warranty Deed | $282,000 | None Available | |
| Quit Claim Deed | -- | -- | |
| Warranty Deed | $580,000 | -- | |
| Warranty Deed | -- | -- | |
| Warranty Deed | $205,000 | -- |
Mortgage History
| Date | Status | Loan Amount | Loan Type |
|---|---|---|---|
| Open | $348,750 | Construction | |
| Previous Owner | $197,400 | New Conventional | |
| Previous Owner | $464,000 | Purchase Money Mortgage | |
| Previous Owner | $90,000 | No Value Available |
Property History
| Date | Event | Price | Change | Sq Ft Price |
|---|---|---|---|---|
| 02/22/2021 02/22/21 | Sold | $465,000 | -7.0% | $369 / Sq Ft |
| 12/30/2020 12/30/20 | Pending | -- | -- | -- |
| 12/15/2020 12/15/20 | For Sale | $499,900 | 0.0% | $397 / Sq Ft |
| 12/12/2020 12/12/20 | Pending | -- | -- | -- |
| 12/08/2020 12/08/20 | For Sale | $499,900 | +7.5% | $397 / Sq Ft |
| 11/22/2020 11/22/20 | Pending | -- | -- | -- |
| 11/19/2020 11/19/20 | Off Market | $465,000 | -- | -- |
| 10/21/2020 10/21/20 | Pending | -- | -- | -- |
| 10/15/2020 10/15/20 | For Sale | $499,900 | +77.3% | $397 / Sq Ft |
| 03/01/2013 03/01/13 | Sold | $282,000 | -5.7% | $224 / Sq Ft |
| 01/08/2013 01/08/13 | Pending | -- | -- | -- |
| 10/16/2012 10/16/12 | For Sale | $299,000 | -- | $237 / Sq Ft |
Tax History Compared to Growth
Tax History
| Year | Tax Paid | Tax Assessment Tax Assessment Total Assessment is a certain percentage of the fair market value that is determined by local assessors to be the total taxable value of land and additions on the property. | Land | Improvement |
|---|---|---|---|---|
| 2023 | $11,085 | $536,036 | $0 | $0 |
| 2022 | $9,256 | $487,305 | $0 | $487,305 |
| 2021 | $7,871 | $440,181 | $0 | $440,181 |
| 2020 | $6,768 | $327,726 | $0 | $327,726 |
| 2019 | $6,564 | $327,726 | $0 | $327,726 |
| 2018 | $5,655 | $280,602 | $0 | $280,602 |
| 2017 | $5,350 | $289,170 | $0 | $0 |
| 2016 | $6,297 | $337,365 | $0 | $0 |
| 2015 | $6,368 | $337,365 | $0 | $0 |
| 2014 | $6,132 | $323,048 | $0 | $0 |
Agents Affiliated with this Home
-
Marty Chappell

Seller's Agent in 2021
Marty Chappell
GULF REALTY & ASSOCIATES LLC
(941) 468-7603
41 in this area
125 Total Sales
-
Tom Frydryk

Buyer's Agent in 2021
Tom Frydryk
GULF REALTY & ASSOCIATES LLC
(413) 427-0295
4 in this area
78 Total Sales
-
FRANK CHAPPELL

Seller's Agent in 2013
FRANK CHAPPELL
GULF REALTY & ASSOCIATES LLC
(941) 468-8848
3 Total Sales
-
Maryann Casey

Buyer's Agent in 2013
Maryann Casey
Michael Saunders
(941) 468-3741
30 in this area
43 Total Sales
Map
Source: Stellar MLS
MLS Number: D6114353
APN: 411902629001
- 5030 N Beach Rd Unit 1
- 5030 N Beach Rd Unit 2
- 5055 N Beach Rd Unit 208
- 5055 N Beach Rd Unit 203
- 5055 N Beach Rd Unit 201
- 5055 N Beach Rd Unit 216
- 5065 N Beach Rd
- 5053 N Beach Rd Unit 9
- 4078 N Beach Rd
- 5031 N Beach Rd Unit 118
- 5031 N Beach Rd Unit 112
- 5031 N Beach Rd Unit 116
- 5041 N Beach Rd Unit 2A and 2B
- 5041 N Beach Rd Unit 4
- 5041 N Beach Rd Unit 3
- 5041 N Beach Rd Unit 1
- 5041 N Beach Rd Unit 3A and 3B
- 5041 N Beach Rd Unit 1A and 1B
- 5041 N Beach Rd Unit 4A and 4B
- 6005 N Beach Rd Unit 16
