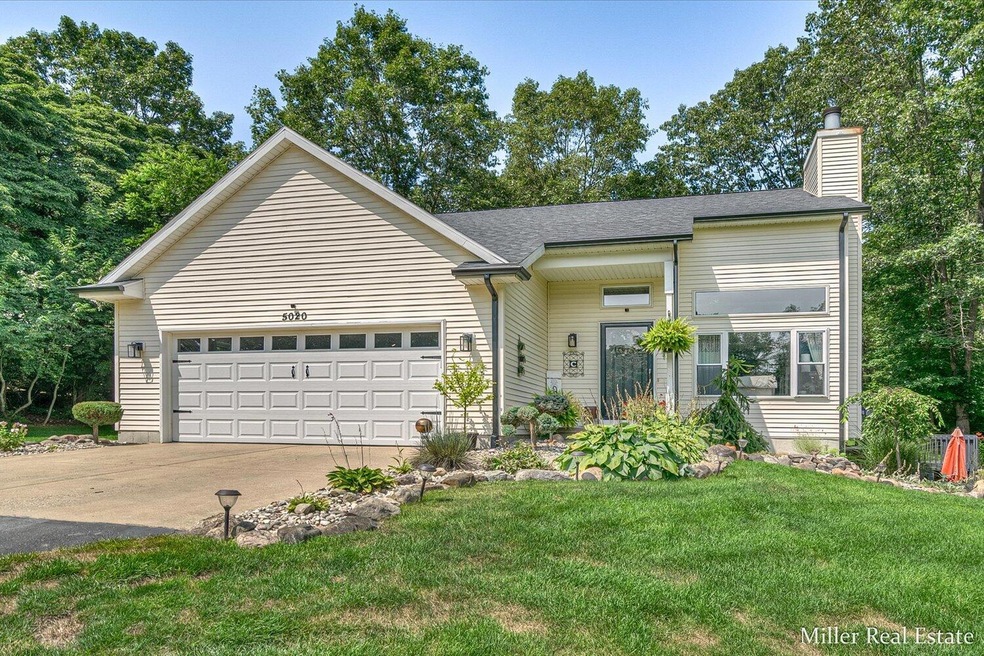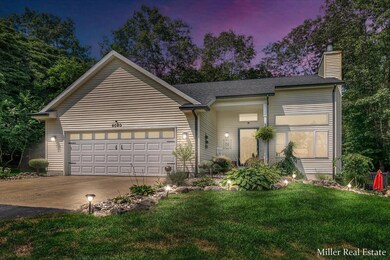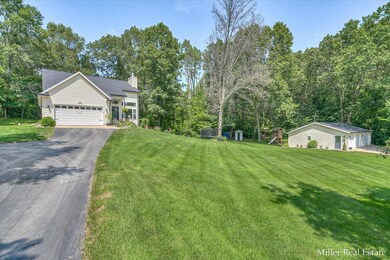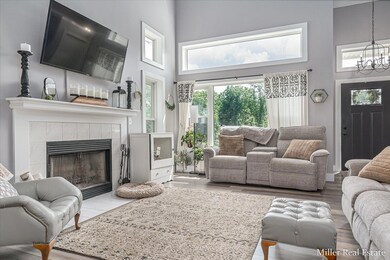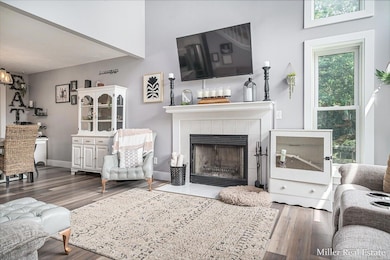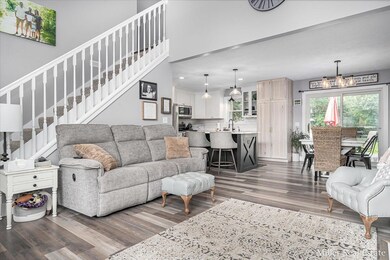
5020 Roundtree Dr Middleville, MI 49333
Highlights
- Second Garage
- Deck
- Traditional Architecture
- Lee Elementary School Rated A-
- Wooded Lot
- 2 Car Attached Garage
About This Home
As of September 2024Great home on beautiful wooded setting in TK Schools . This amazing 2 story with extra garage (32x46, heated & insulated) is located between Hastings & Middleville, & is across the street from over a 1,000 contiguous acres of State land. Home features 4 bedrooms, 3 1/2 baths, Primary En Suite with main floor laundry, a 2nd level sitting room perfect for entertaining or office area. Updated kitchen with quartz counters, dining area & living room with fireplace has open sight lines. If you love to entertain this property is for you! Party on the patio, deck or rec room with bar area in the finished walk-out basement. The landscaping is awesome & has underground sprinklers. All of this & more located in an adorable little neighborhood, yet has the country feel you are looking for! New Roof & Gutters on house & outbuilding in 2023
Last Agent to Sell the Property
Miller Real Estate License #6502334364 Listed on: 07/31/2024
Last Buyer's Agent
Dan Thornton
Michigan Top Producers License #6501393083
Home Details
Home Type
- Single Family
Est. Annual Taxes
- $3,600
Year Built
- Built in 1996
Lot Details
- 1.69 Acre Lot
- Lot Dimensions are 334x220
- Sprinkler System
- Wooded Lot
- Property is zoned RR, RR
Parking
- 2 Car Attached Garage
- Second Garage
- Front Facing Garage
Home Design
- Traditional Architecture
- Vinyl Siding
Interior Spaces
- 2-Story Property
- Wood Burning Fireplace
- Living Room with Fireplace
- Range<<rangeHoodToken>>
Bedrooms and Bathrooms
- 4 Bedrooms | 1 Main Level Bedroom
Laundry
- Laundry on main level
- Dryer
- Washer
Basement
- Walk-Out Basement
- Basement Fills Entire Space Under The House
- 1 Bedroom in Basement
Outdoor Features
- Deck
- Patio
Utilities
- Forced Air Heating and Cooling System
- Heating System Uses Natural Gas
- Well
- Septic System
Ownership History
Purchase Details
Home Financials for this Owner
Home Financials are based on the most recent Mortgage that was taken out on this home.Purchase Details
Home Financials for this Owner
Home Financials are based on the most recent Mortgage that was taken out on this home.Similar Homes in Middleville, MI
Home Values in the Area
Average Home Value in this Area
Purchase History
| Date | Type | Sale Price | Title Company |
|---|---|---|---|
| Warranty Deed | $235,000 | None Available | |
| Warranty Deed | $175,000 | None Available |
Mortgage History
| Date | Status | Loan Amount | Loan Type |
|---|---|---|---|
| Open | $50,000 | New Conventional | |
| Open | $220,150 | New Conventional | |
| Closed | $220,150 | New Conventional | |
| Closed | $223,250 | New Conventional | |
| Previous Owner | $147,600 | New Conventional | |
| Previous Owner | $166,250 | Purchase Money Mortgage | |
| Previous Owner | $175,900 | Unknown |
Property History
| Date | Event | Price | Change | Sq Ft Price |
|---|---|---|---|---|
| 07/11/2025 07/11/25 | For Sale | $514,990 | +7.3% | $211 / Sq Ft |
| 09/13/2024 09/13/24 | Sold | $479,900 | 0.0% | $196 / Sq Ft |
| 08/02/2024 08/02/24 | Pending | -- | -- | -- |
| 07/31/2024 07/31/24 | For Sale | $479,900 | +104.2% | $196 / Sq Ft |
| 06/29/2017 06/29/17 | Sold | $235,000 | 0.0% | $96 / Sq Ft |
| 05/22/2017 05/22/17 | Pending | -- | -- | -- |
| 05/18/2017 05/18/17 | For Sale | $235,000 | -- | $96 / Sq Ft |
Tax History Compared to Growth
Tax History
| Year | Tax Paid | Tax Assessment Tax Assessment Total Assessment is a certain percentage of the fair market value that is determined by local assessors to be the total taxable value of land and additions on the property. | Land | Improvement |
|---|---|---|---|---|
| 2025 | $7,837 | $143,400 | $0 | $0 |
| 2024 | $7,837 | $173,400 | $0 | $0 |
| 2023 | $3,669 | $123,200 | $0 | $0 |
| 2022 | $3,702 | $123,200 | $0 | $0 |
| 2021 | $3,669 | $114,600 | $0 | $0 |
| 2020 | $3,634 | $112,000 | $0 | $0 |
| 2019 | $3,576 | $105,300 | $0 | $0 |
| 2018 | $2,501 | $82,900 | $13,200 | $69,700 |
| 2017 | $2,501 | $82,900 | $0 | $0 |
| 2016 | -- | $80,700 | $0 | $0 |
| 2015 | -- | $73,200 | $0 | $0 |
| 2014 | -- | $73,200 | $0 | $0 |
Agents Affiliated with this Home
-
Dan Thornton
D
Seller's Agent in 2025
Dan Thornton
Advanced Realty Global
(269) 998-2384
188 Total Sales
-
Mark Hewitt

Seller's Agent in 2024
Mark Hewitt
Miller Real Estate
(269) 838-7005
209 Total Sales
-
Dave Kiel
D
Seller's Agent in 2017
Dave Kiel
Blueprint Properties (South)
(616) 780-5314
57 Total Sales
-
Patricia Doezema

Buyer's Agent in 2017
Patricia Doezema
Keller Williams GR East
(269) 838-1469
70 Total Sales
Map
Source: Southwestern Michigan Association of REALTORS®
MLS Number: 24039604
APN: 08-029-009-40
- V/L Nagle Rd (Parcel B) Rd
- 4848 Hidden Hills Dr
- 2539 Daisy Ln
- 4349 Wood School Rd
- VL W Irving Rd
- 2405 Stanton Dr
- 4819 Wood School Rd
- 2207 Rozell Dr
- 4756 N Robertson Rd
- 3381 Stager Dr
- 2138 Rozell Dr
- 5565 Romeyn Woods Unit Lot 2
- 5063 W Garbow Rd
- 5801 N Solomon Rd
- 7105 Gibson Farms Dr
- 7191 Gibson Farms Dr
- 7149 Gibson Farms Dr
- 1854 Pinehill Dr
- Parcel B W Irving Rd
- V/L N Ridge Ct
