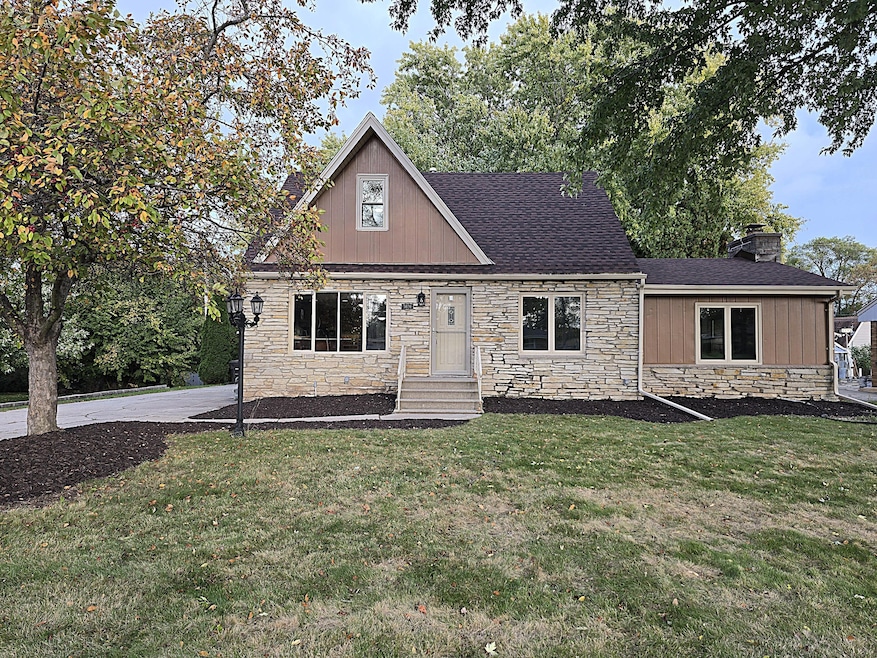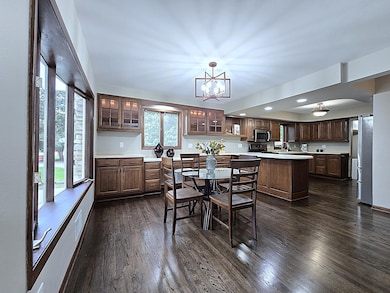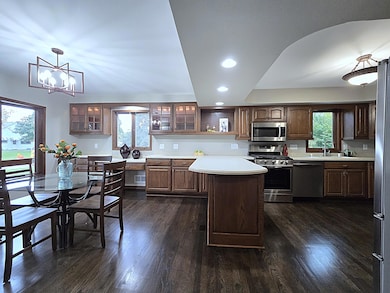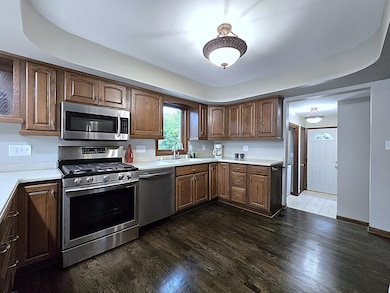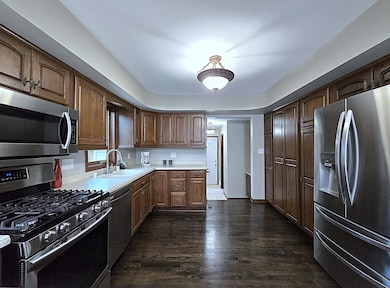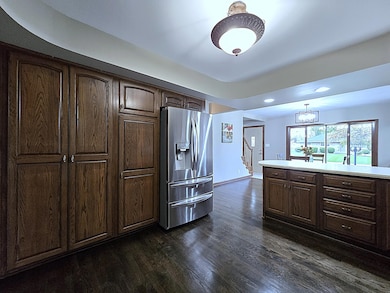5020 S 28th St Milwaukee, WI 53221
Estimated payment $2,522/month
Highlights
- Very Popular Property
- Vaulted Ceiling
- Fireplace
- Cape Cod Architecture
- 1.5 Car Detached Garage
- Patio
About This Home
With a host of improvements and updates, this refreshed Cape Cod is larger than it looks and is move-in-ready for a new owner! A vast kitchen boasts abundant cabinetry, sleek stainless steel appliances, solid surface counters, & dinette that compliments a formal dining area. Rich, dark-stained refinished hardwoods grace the kitchen, dining area, & main floor bedroom. A spacious living room features a natural fireplace to keep things toasty & soaring vaulted ceiling. An updated full bath on the upper and main floor is complimented by a half bath off the main floor laundry. Generous bedroom sizes, with a rec room in the lower offering more space. A patio overlooks a large backyard w/shed. Freshly painted inside & out, with a new roof for peace of mind. Lots to love here, see today!
Home Details
Home Type
- Single Family
Est. Annual Taxes
- $4,919
Parking
- 1.5 Car Detached Garage
- Garage Door Opener
- Driveway
Home Design
- Cape Cod Architecture
- Contemporary Architecture
- Clad Trim
Interior Spaces
- Vaulted Ceiling
- Fireplace
- Stone Flooring
Kitchen
- Oven
- Range
- Microwave
- Dishwasher
Bedrooms and Bathrooms
- 3 Bedrooms
Laundry
- Laundry Room
- Dryer
- Washer
Finished Basement
- Basement Fills Entire Space Under The House
- Sump Pump
- Block Basement Construction
Schools
- Greenfield Middle School
- Greenfield High School
Utilities
- Forced Air Heating and Cooling System
- Heating System Uses Natural Gas
- High Speed Internet
Additional Features
- Patio
- 0.26 Acre Lot
Listing and Financial Details
- Exclusions: Seller's personal property and staging
- Assessor Parcel Number 6229951000
Map
Home Values in the Area
Average Home Value in this Area
Tax History
| Year | Tax Paid | Tax Assessment Tax Assessment Total Assessment is a certain percentage of the fair market value that is determined by local assessors to be the total taxable value of land and additions on the property. | Land | Improvement |
|---|---|---|---|---|
| 2024 | $4,526 | $260,100 | $70,900 | $189,200 |
| 2023 | $4,526 | $260,100 | $70,900 | $189,200 |
| 2022 | $4,286 | $164,000 | $54,700 | $109,300 |
| 2021 | $4,389 | $164,000 | $54,700 | $109,300 |
| 2020 | $4,515 | $164,000 | $54,700 | $109,300 |
| 2019 | $4,373 | $164,000 | $54,700 | $109,300 |
| 2018 | $4,658 | $164,000 | $54,700 | $109,300 |
| 2017 | $4,303 | $164,000 | $54,700 | $109,300 |
| 2016 | $4,365 | $164,000 | $54,700 | $109,300 |
| 2015 | $4,324 | $164,000 | $54,700 | $109,300 |
| 2014 | $4,309 | $164,000 | $54,700 | $109,300 |
| 2013 | $4,410 | $164,000 | $54,700 | $109,300 |
Property History
| Date | Event | Price | List to Sale | Price per Sq Ft |
|---|---|---|---|---|
| 10/23/2025 10/23/25 | For Sale | $399,900 | -- | $185 / Sq Ft |
Purchase History
| Date | Type | Sale Price | Title Company |
|---|---|---|---|
| Warranty Deed | $170,000 | Focus Title |
Mortgage History
| Date | Status | Loan Amount | Loan Type |
|---|---|---|---|
| Open | $90,000 | No Value Available | |
| Open | $190,000 | New Conventional |
Source: Metro MLS
MLS Number: 1940342
APN: 622-9951-000
- 2423 W Halsey Ave
- 2510 W Abbott Ave
- 5147 S Camelot Ln Unit T5147
- 2741 W Layton Ave
- 5184 Woodbridge Ln S
- 5200 S Tuckaway Blvd Unit 249
- 5266 Somerset Ln S Unit 106
- 2325 W Layton Ave
- 5228 S Hidden Dr Unit 5228
- 2105 W Carpenter Ave
- 3505 W Old Oaks Dr Unit 3505U
- 5325 S Hidden Dr Unit 2C
- 4733 S 22nd St
- 4710 S 35th St
- 5107 S 20th St
- 4962 S 20th St
- 4958 S 20th St
- 5271 S Acorn Ln Unit 10
- 3725 W Abbott Ave
- 3003 W Grange Ave
- 5270 S 26th St
- 3215 W Colony Dr
- 5470 S Tuckaway Ln
- 4529 S 23rd St
- 2220 W Layton Ave
- 4602 S 20th St
- 1900 W Layton Ave
- 2827 W Parnell Ave
- 4100 W Layton Ave
- 4280 S Ravinia Dr
- 4057 S 35th St
- 4909 W Edgerton Ave
- 6016 S 19th St
- 3000 W Howard Ave
- 5965 Teakwood Dr
- 5963 Teakwood Dr
- 4955 S Greenbrook Terrace
- 3301 W Alvina Ave Unit 3303
- 3811 S 35th St
- 3835 S 17th St
