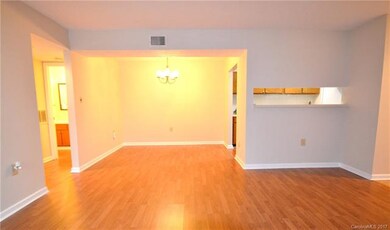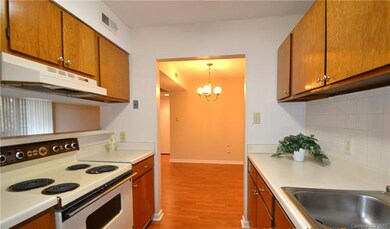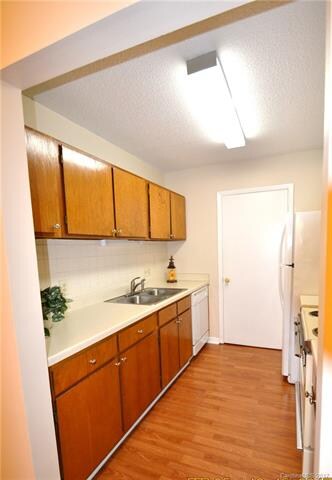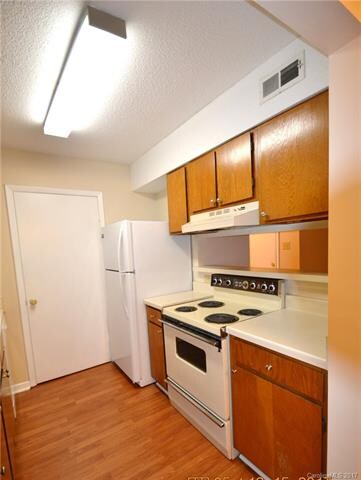
5020 Sardis Rd Unit E Charlotte, NC 28270
Lansdowne NeighborhoodHighlights
- Traditional Architecture
- Tile Flooring
- Wood Burning Fireplace
- East Mecklenburg High Rated A-
About This Home
As of October 2024WOW! LOCATION ,LOCATION,LOCATION PRICE TO SELL AND MOVE-IN READY! Prime location all this under $100K. 1 bedroom and 1 bath lower level condo minutes to uptown and South Park! Recent updates, laminate floor throughout , tile floors in the kitchen, laundry and bathroom. 2013 HVAC . Dining area opens into the galley style kitchen with bar. Laundry area off kitchen with added shelves. Master bedroom with walk in closet. Bathroom with separate tub and water closet. Fireplace "AS IS' Covered patio area off living room. Pool community. Walking distance to Strawberry Hill, Fresh Market and specialty shops and dining. Hurry this will not last long
Last Agent to Sell the Property
Carolina Realty & Investing Group LLC License #70957 Listed on: 12/15/2017
Last Buyer's Agent
Carolina Realty & Investing Group LLC License #70957 Listed on: 12/15/2017
Home Details
Home Type
- Single Family
Year Built
- Built in 1978
HOA Fees
- $162 Monthly HOA Fees
Home Design
- Traditional Architecture
Interior Spaces
- 1 Full Bathroom
- Wood Burning Fireplace
Flooring
- Laminate
- Tile
Community Details
- William Douglas Association, Phone Number (704) 347-8900
Listing and Financial Details
- Assessor Parcel Number 187-017-61
Ownership History
Purchase Details
Home Financials for this Owner
Home Financials are based on the most recent Mortgage that was taken out on this home.Purchase Details
Home Financials for this Owner
Home Financials are based on the most recent Mortgage that was taken out on this home.Purchase Details
Similar Home in Charlotte, NC
Home Values in the Area
Average Home Value in this Area
Purchase History
| Date | Type | Sale Price | Title Company |
|---|---|---|---|
| Warranty Deed | $175,000 | None Listed On Document | |
| Warranty Deed | $93,000 | None Available | |
| Warranty Deed | -- | None Available |
Mortgage History
| Date | Status | Loan Amount | Loan Type |
|---|---|---|---|
| Open | $131,250 | New Conventional | |
| Previous Owner | $92,000 | New Conventional |
Property History
| Date | Event | Price | Change | Sq Ft Price |
|---|---|---|---|---|
| 07/29/2025 07/29/25 | For Rent | $1,600 | 0.0% | -- |
| 10/16/2024 10/16/24 | Sold | $175,000 | -7.4% | $234 / Sq Ft |
| 07/15/2024 07/15/24 | For Sale | $189,000 | 0.0% | $253 / Sq Ft |
| 02/13/2022 02/13/22 | Rented | $975 | 0.0% | -- |
| 02/07/2022 02/07/22 | For Rent | $975 | 0.0% | -- |
| 02/15/2018 02/15/18 | Sold | $93,000 | 0.0% | $123 / Sq Ft |
| 02/15/2018 02/15/18 | Rented | $850 | 0.0% | -- |
| 02/07/2018 02/07/18 | Under Contract | -- | -- | -- |
| 01/30/2018 01/30/18 | For Rent | $850 | 0.0% | -- |
| 01/24/2018 01/24/18 | Pending | -- | -- | -- |
| 12/15/2017 12/15/17 | For Sale | $99,900 | -- | $132 / Sq Ft |
Tax History Compared to Growth
Tax History
| Year | Tax Paid | Tax Assessment Tax Assessment Total Assessment is a certain percentage of the fair market value that is determined by local assessors to be the total taxable value of land and additions on the property. | Land | Improvement |
|---|---|---|---|---|
| 2023 | $1,455 | $179,335 | $0 | $179,335 |
| 2022 | $979 | $88,400 | $0 | $88,400 |
| 2021 | $968 | $88,400 | $0 | $88,400 |
| 2020 | $960 | $88,400 | $0 | $88,400 |
| 2019 | $945 | $88,400 | $0 | $88,400 |
| 2018 | $1,088 | $76,100 | $21,300 | $54,800 |
| 2017 | $1,048 | $76,100 | $21,300 | $54,800 |
| 2016 | -- | $76,100 | $21,300 | $54,800 |
| 2015 | -- | $76,100 | $21,300 | $54,800 |
| 2014 | -- | $76,100 | $21,300 | $54,800 |
Agents Affiliated with this Home
-
B
Seller's Agent in 2025
Ben Horton
EXP Realty LLC Ballantyne
-
J
Seller's Agent in 2024
Julie Wall-Burris
Lilac Realty LLC
-
S
Seller Co-Listing Agent in 2024
Stacey Weinstein
Lilac Realty LLC
-
A
Buyer's Agent in 2024
Alan Sussman
Realty One Group Revolution
-
S
Seller's Agent in 2022
Susan Greelish
Keller Williams Ballantyne Area
-
K
Seller's Agent in 2018
Katie Bumgarner
EXP Realty LLC
Map
Source: Canopy MLS (Canopy Realtor® Association)
MLS Number: CAR3345491
APN: 187-017-61
- 5020 Sardis Rd Unit I
- 5012 Sardis Rd Unit D
- 8023 Litaker Manor Ct
- 8014 Litaker Manor Ct
- 8010 Litaker Manor Ct
- 4442 Coventry Row Ct
- 4918 Sardis Rd Unit E
- 4936 Sardis Rd Unit B
- 5638 Timber Ln
- 5915 Mamolake Rd
- 8719 Fairview Rd
- 8707 Fairview Rd
- 617 Shelton St
- 6242 Creola Rd
- 4350 Old Saybrook Ct
- 400 Whitestone Rd
- 4316 Old Saybrook Ct
- 4301 Fairview Oaks Dr
- 1118 Crestbrook Dr
- 5510 Sardis Rd






