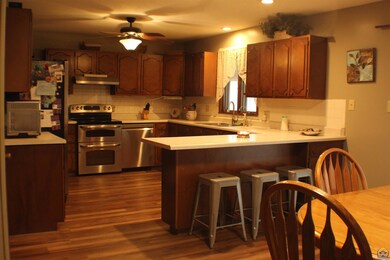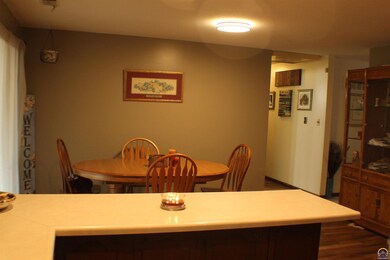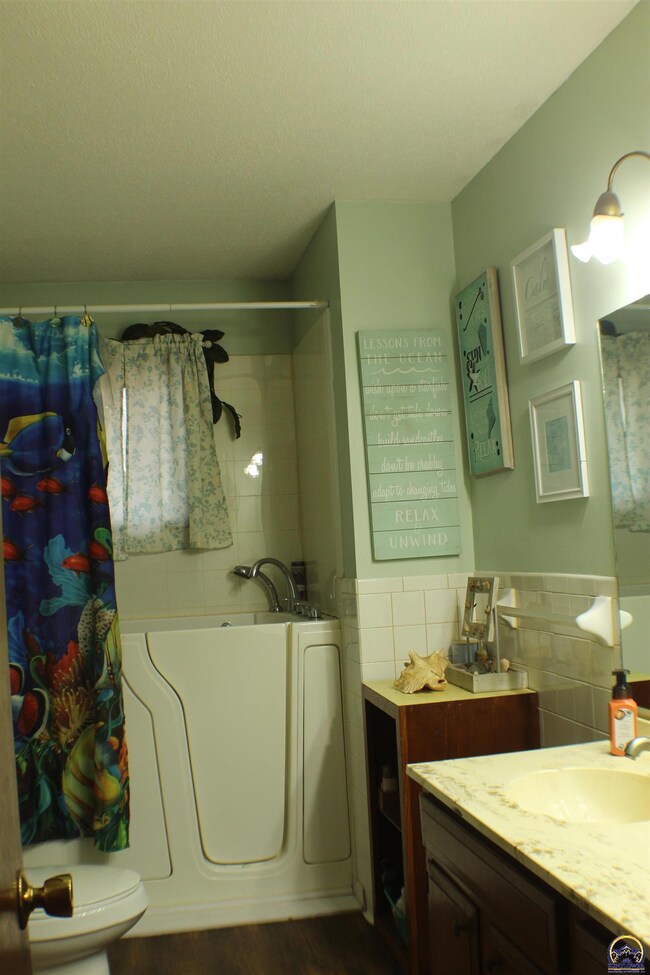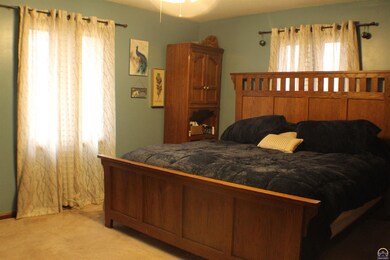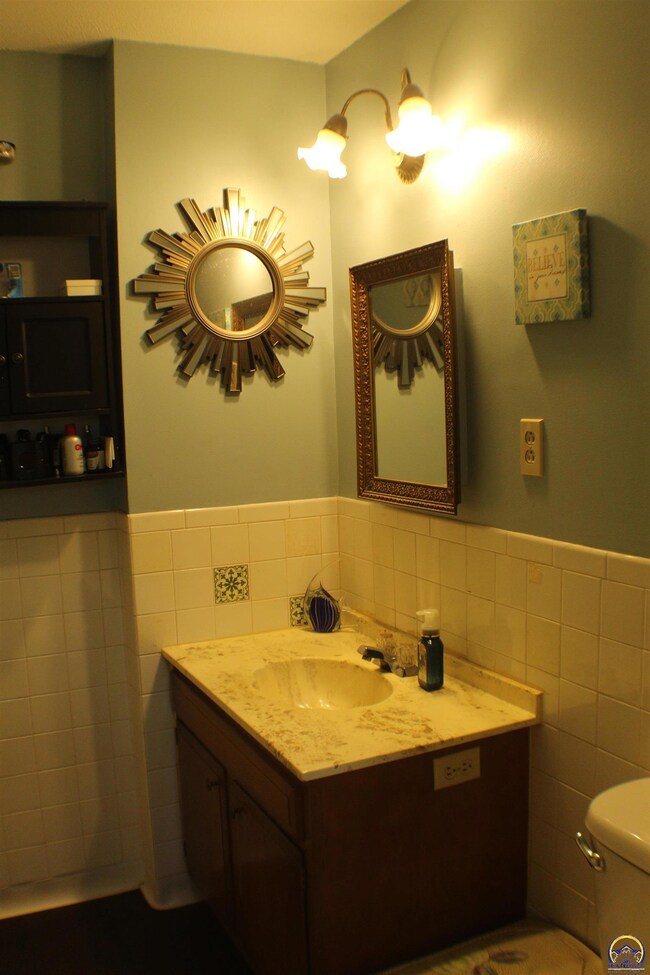
5020 SE 7th St Tecumseh, KS 66542
Tecumseh NeighborhoodHighlights
- Recreation Room with Fireplace
- Wood Flooring
- Covered patio or porch
- Ranch Style House
- No HOA
- 2 Car Attached Garage
About This Home
As of December 2022Shawnee Heights rancher w/over 1400 sq. ft., 3 bedrooms, 2 full baths on the main fl. Eat-in-kit w/breakfast bar, main floor laundry with additional hookups in basement, along with 2 bonus rooms, full bath & rec. room w/wood burning fireplace. enclosed porch, oversized 2 car garage, all on a peaceful country 1 acre lot setting.
Last Agent to Sell the Property
Genesis, LLC, Realtors License #SP00052381 Listed on: 11/07/2022
Home Details
Home Type
- Single Family
Est. Annual Taxes
- $3,072
Year Built
- Built in 1971
Parking
- 2 Car Attached Garage
- Automatic Garage Door Opener
- Garage Door Opener
Home Design
- Ranch Style House
- Composition Roof
- Stick Built Home
Interior Spaces
- 2,709 Sq Ft Home
- Wood Burning Fireplace
- Living Room
- Dining Room
- Recreation Room with Fireplace
- Partially Finished Basement
- Basement Fills Entire Space Under The House
Kitchen
- Electric Range
- Dishwasher
- Disposal
Flooring
- Wood
- Carpet
Bedrooms and Bathrooms
- 3 Bedrooms
- 3 Full Bathrooms
Laundry
- Laundry Room
- Laundry on main level
Schools
- Tecumseh North Elementary School
- Shawnee Heights Middle School
- Shawnee Heights High School
Utilities
- Forced Air Heating and Cooling System
- Rural Water
- Septic Tank
Additional Features
- Covered patio or porch
- Fenced
Community Details
- No Home Owners Association
- Pressgrove 2D G Subdivision
Listing and Financial Details
- Assessor Parcel Number R28872
Ownership History
Purchase Details
Home Financials for this Owner
Home Financials are based on the most recent Mortgage that was taken out on this home.Purchase Details
Home Financials for this Owner
Home Financials are based on the most recent Mortgage that was taken out on this home.Purchase Details
Home Financials for this Owner
Home Financials are based on the most recent Mortgage that was taken out on this home.Similar Homes in the area
Home Values in the Area
Average Home Value in this Area
Purchase History
| Date | Type | Sale Price | Title Company |
|---|---|---|---|
| Warranty Deed | -- | Heartland Title | |
| Deed | -- | Lawyers Title Of Topeka Inc | |
| Deed | -- | Lawyers Title Of Topeka Inc |
Mortgage History
| Date | Status | Loan Amount | Loan Type |
|---|---|---|---|
| Open | $243,356 | VA | |
| Previous Owner | $117,600 | New Conventional |
Property History
| Date | Event | Price | Change | Sq Ft Price |
|---|---|---|---|---|
| 12/08/2022 12/08/22 | Sold | -- | -- | -- |
| 11/11/2022 11/11/22 | Pending | -- | -- | -- |
| 11/07/2022 11/07/22 | For Sale | $234,900 | +62.0% | $87 / Sq Ft |
| 11/17/2017 11/17/17 | Sold | -- | -- | -- |
| 10/12/2017 10/12/17 | Pending | -- | -- | -- |
| 10/11/2017 10/11/17 | For Sale | $145,000 | -- | $76 / Sq Ft |
Tax History Compared to Growth
Tax History
| Year | Tax Paid | Tax Assessment Tax Assessment Total Assessment is a certain percentage of the fair market value that is determined by local assessors to be the total taxable value of land and additions on the property. | Land | Improvement |
|---|---|---|---|---|
| 2025 | $3,979 | $29,483 | -- | -- |
| 2023 | $3,979 | $27,259 | $0 | $0 |
| 2022 | $3,072 | $21,371 | $0 | $0 |
| 2021 | $2,786 | $18,912 | $0 | $0 |
| 2020 | $2,499 | $18,011 | $0 | $0 |
| 2019 | $2,416 | $17,487 | $0 | $0 |
| 2018 | $2,295 | $16,978 | $0 | $0 |
| 2017 | $2,150 | $15,772 | $0 | $0 |
| 2014 | $2,062 | $15,463 | $0 | $0 |
Agents Affiliated with this Home
-

Seller's Agent in 2022
David Mahon
Genesis, LLC, Realtors
(785) 588-4725
2 in this area
105 Total Sales
-

Buyer's Agent in 2022
Darin Stephens
Stone & Story RE Group, LLC
(785) 250-7278
2 in this area
998 Total Sales
-

Seller's Agent in 2017
Cory Clutter
Genesis, LLC, Realtors
(785) 224-9034
185 Total Sales
Map
Source: Sunflower Association of REALTORS®
MLS Number: 226706
APN: 131-01-0-10-01-006-000
- 935 SE Tecumseh Rd
- 5308 SE 4th Terrace
- 0 SE 10th St
- 2206 SE Stinson Dr
- 2434 SE Cuvier St
- 4536 SE 25th St
- 4800 Blk SE 21st St
- 247 SE Croco Rd
- 3700 SE 23rd Terrace
- 2840 SE Bennett Dr
- 3526 SE 6th Ave
- 3324 SE Howard Dr Unit Lot 12, Block E
- 6880 U S Highway 40
- 3616 NE Seward Ave
- 6880 U S Hwy 40
- 223 SE Rice Rd
- 3812 SE Fair Meadows Place
- 3400 SE Howard Dr
- 3404 SE Howard Dr
- 3112 SE Arbor Dr


