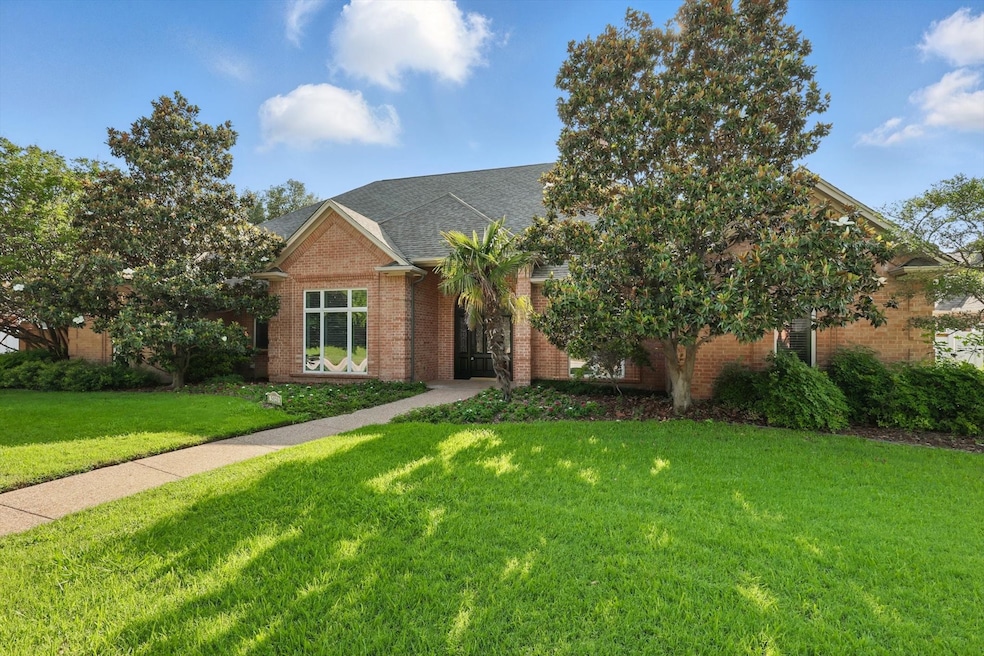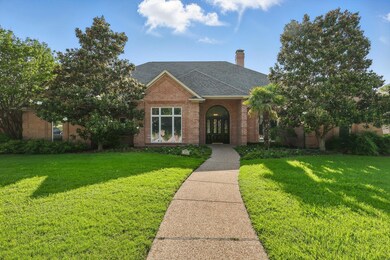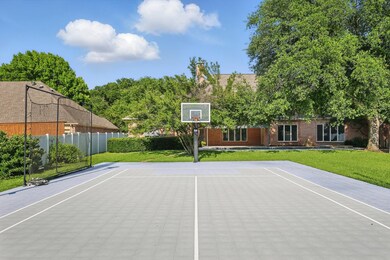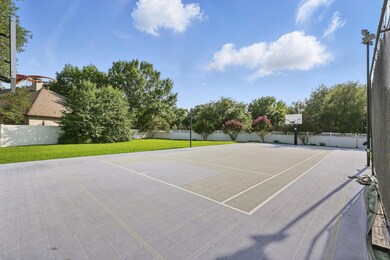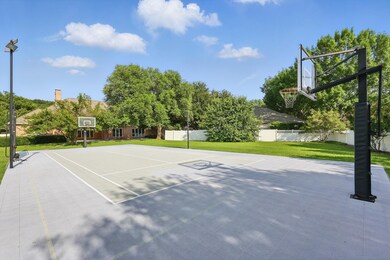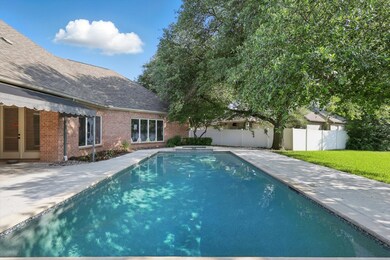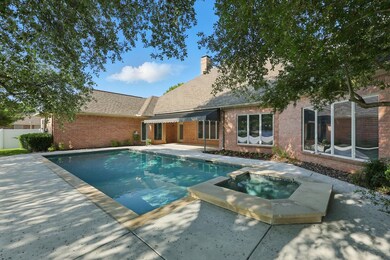
5020 Still Meadow Dr Fort Worth, TX 76132
Mira Vista NeighborhoodEstimated payment $7,478/month
Highlights
- In Ground Pool
- Contemporary Architecture
- Engineered Wood Flooring
- 0.57 Acre Lot
- Family Room with Fireplace
- Granite Countertops
About This Home
Interior photos coming soon. Welcome to a rare gem of timeless elegance and unmatched luxury in one of Fort Worth’s most sought-after neighborhoods. Situated on two expansive, meticulously maintained lots, this single-owner, 4,227 sq.ft. custom-built estate offers an extraordinary blend of sophistication, space, and lifestyle—all in a single-story layout. The heart of the home flows effortlessly to the resort-style backyard featuring a sparkling pool, relaxing spa, and a private, lighted sport court—perfect for basketball or pickleball under the stars. The oversized 3-car garage with extended space provides ample room for storage, hobbies, or additional vehicles.
From the moment you enter, you’ll be captivated by the soaring 12-foot ceilings, rich architectural details, and seamless open floorplan designed for grand entertaining and comfortable living. The formal dining room sets the tone for elegant gatherings, while the richly paneled private study provides the perfect space to work or unwind in style. A full wet bar connects the living and family rooms, making this home the ultimate entertainer’s dream.
Retreat to the luxurious primary suite, complete with a cozy sitting area and a spa-inspired ensuite bathroom featuring dual vanities, a separate tub and walk-in shower, and a custom-designed closet that will impress even the most discerning buyers. Two additional bedrooms share a spacious Jack & Jill bathroom, while the split fourth bedroom with its own bath offers ideal guest quarters or multigenerational living.
Additional features include Texas sized rooms, an oversized utility room, 3.5 beautifully appointed bathrooms, and access to scenic hiking trails just outside your door.
This home is truly one-of-a-kind—a rare combination of space, style, and setting. With growing interest and a busy open house weekend ahead, don’t miss your chance to experience this exceptional property before it’s gone!
Listing Agent
Ritchey Realty Brokerage Phone: 682-788-9060 License #0603353 Listed on: 05/23/2025
Home Details
Home Type
- Single Family
Est. Annual Taxes
- $16,618
Year Built
- Built in 1991
Lot Details
- 0.57 Acre Lot
- Vinyl Fence
- High Fence
- Few Trees
- Private Yard
- Back Yard
Parking
- 3 Car Attached Garage
- Inside Entrance
- Parking Accessed On Kitchen Level
- Side Facing Garage
- Garage Door Opener
- Off-Street Parking
Home Design
- Contemporary Architecture
- Brick Exterior Construction
- Slab Foundation
- Shingle Roof
Interior Spaces
- 4,227 Sq Ft Home
- 1-Story Property
- Wet Bar
- Wired For Data
- Built-In Features
- Ceiling Fan
- Wood Burning Fireplace
- Awning
- Family Room with Fireplace
- 2 Fireplaces
- Den with Fireplace
- Engineered Wood Flooring
- Washer and Electric Dryer Hookup
Kitchen
- Electric Oven
- Electric Range
- <<microwave>>
- Dishwasher
- Kitchen Island
- Granite Countertops
- Trash Compactor
- Disposal
Bedrooms and Bathrooms
- 4 Bedrooms
- Cedar Closet
- Walk-In Closet
- Double Vanity
Outdoor Features
- In Ground Pool
- Sport Court
- Covered patio or porch
- Rain Gutters
Schools
- Ridgleahil Elementary School
- Arlngtnhts High School
Utilities
- Central Heating and Cooling System
- Underground Utilities
- High Speed Internet
Community Details
- Meadows West Add Subdivision
Listing and Financial Details
- Legal Lot and Block 9 / 7
- Assessor Parcel Number 06323286
Map
Home Values in the Area
Average Home Value in this Area
Tax History
| Year | Tax Paid | Tax Assessment Tax Assessment Total Assessment is a certain percentage of the fair market value that is determined by local assessors to be the total taxable value of land and additions on the property. | Land | Improvement |
|---|---|---|---|---|
| 2024 | $14,003 | $769,032 | $110,000 | $659,032 |
| 2023 | $15,235 | $749,090 | $110,000 | $639,090 |
| 2022 | $15,911 | $612,226 | $90,000 | $522,226 |
| 2021 | $15,264 | $556,424 | $90,000 | $466,424 |
| 2020 | $14,818 | $559,832 | $90,000 | $469,832 |
| 2019 | $15,342 | $563,239 | $90,000 | $473,239 |
| 2018 | $12,813 | $506,992 | $90,000 | $416,992 |
| 2017 | $14,700 | $518,896 | $90,000 | $428,896 |
| 2016 | $13,834 | $488,308 | $90,000 | $398,308 |
| 2015 | $12,309 | $468,900 | $48,000 | $420,900 |
| 2014 | $12,309 | $468,900 | $48,000 | $420,900 |
Property History
| Date | Event | Price | Change | Sq Ft Price |
|---|---|---|---|---|
| 06/15/2025 06/15/25 | Pending | -- | -- | -- |
| 06/06/2025 06/06/25 | For Sale | $1,100,000 | -- | $260 / Sq Ft |
Mortgage History
| Date | Status | Loan Amount | Loan Type |
|---|---|---|---|
| Closed | $250,000 | Credit Line Revolving |
Similar Homes in Fort Worth, TX
Source: North Texas Real Estate Information Systems (NTREIS)
MLS Number: 20945535
APN: 06323286
- 5009 River Bluff Dr
- 6725 Trinity Landing Dr N
- 6717 Savannah Ln
- 6154 Haley Ln
- 6132 Haley Ln
- 6127 Welden Ct
- 5243 Welden Ct
- 7021 Castle Creek Ct
- 6809 River Bend Rd
- 6700 Lost Star Ln
- 6640 Lost Star Ln
- 7104 Rose Quartz Ct
- 6306 Oakbend Cir
- 6309 Seabrook Dr
- 7313 Brightwater Rd
- 6205 Bellaire Dr S
- 7333 Valencia Grove Ct
- 13 Windward Rd
- 5804 Indianwood Ln
- 1800 Mulberry Dr
