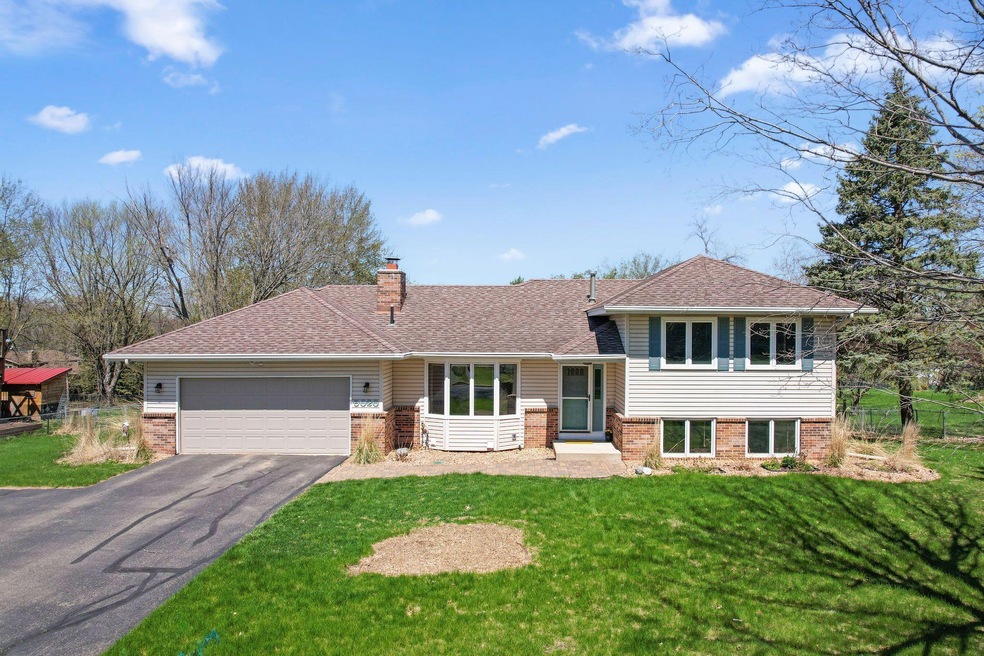
5020 W 139th St Savage, MN 55378
Estimated payment $2,651/month
Highlights
- 26,136 Sq Ft lot
- Game Room
- The kitchen features windows
- No HOA
- Stainless Steel Appliances
- 2 Car Attached Garage
About This Home
Wonderful 4BR, 3BA home on huge .6 ac lot is a perfect place to call home! Natural sunlight
streams into the main level LR showing off lovely HWF and an attractive wood-burning FP
(cleaned/re-lined/some tuckpointing in last few years). Both the KI and formal DR have large
windows overlooking a serene and fully fenced backyard! Spacious KI incl. excellent cabinet
space & informal dining area, plus garage and 1⁄2 BA access. Upper level has 3 good size BRS
and full BA w/ new, standalone shower! Lower level features a walkout FR to the backyard
patio, big 4th BR plus 3/4 BA. Sizable bsmt level amusement room has multiple uses incl. as
another BR, office space, play area, more. Pet lovers will appreciate the LA room pet tub,
too! Huge backyard has lovely perennials, extensive paver brick patio area, fire pit and
multiple garden boxes for your green thumb, underground sprinkler system and shed! Great
space to relax or entertain! This excellent home is located in a delightfully peaceful
neighborhood near many parks, schools, restaurants, Hy-Vee and more. Convenient access
to freeways, too! Check it out now!
Home Details
Home Type
- Single Family
Est. Annual Taxes
- $3,979
Year Built
- Built in 1984
Lot Details
- 0.6 Acre Lot
- Lot Dimensions are 120x217x120x218
- Property is Fully Fenced
- Chain Link Fence
Parking
- 2 Car Attached Garage
- Insulated Garage
- Garage Door Opener
Home Design
- Split Level Home
Interior Spaces
- Wood Burning Fireplace
- Family Room
- Living Room with Fireplace
- Game Room
- Utility Room
Kitchen
- Range
- Microwave
- Freezer
- Dishwasher
- Stainless Steel Appliances
- The kitchen features windows
Bedrooms and Bathrooms
- 4 Bedrooms
Laundry
- Dryer
- Washer
Finished Basement
- Walk-Out Basement
- Sump Pump
- Drain
- Basement Window Egress
Utilities
- Forced Air Heating and Cooling System
- Humidifier
- 200+ Amp Service
- Water Filtration System
Additional Features
- Electronic Air Cleaner
- Patio
Community Details
- No Home Owners Association
- Egans Glen 2Nd Add Subdivision
Listing and Financial Details
- Assessor Parcel Number 260480220
Map
Home Values in the Area
Average Home Value in this Area
Tax History
| Year | Tax Paid | Tax Assessment Tax Assessment Total Assessment is a certain percentage of the fair market value that is determined by local assessors to be the total taxable value of land and additions on the property. | Land | Improvement |
|---|---|---|---|---|
| 2025 | $4,000 | $400,300 | $185,700 | $214,600 |
| 2024 | $4,044 | $371,700 | $153,500 | $218,200 |
| 2023 | $4,178 | $373,100 | $153,500 | $219,600 |
| 2022 | $3,568 | $384,900 | $180,500 | $204,400 |
| 2021 | $3,420 | $315,800 | $150,700 | $165,100 |
| 2020 | $3,540 | $286,000 | $123,200 | $162,800 |
| 2019 | $3,534 | $284,800 | $121,000 | $163,800 |
| 2018 | $3,304 | $0 | $0 | $0 |
| 2016 | $3,304 | $0 | $0 | $0 |
| 2014 | -- | $0 | $0 | $0 |
Property History
| Date | Event | Price | Change | Sq Ft Price |
|---|---|---|---|---|
| 07/11/2025 07/11/25 | Pending | -- | -- | -- |
| 06/27/2025 06/27/25 | Price Changed | $419,900 | -1.2% | $194 / Sq Ft |
| 05/28/2025 05/28/25 | Price Changed | $424,900 | -3.4% | $196 / Sq Ft |
| 05/02/2025 05/02/25 | For Sale | $439,900 | +131.5% | $203 / Sq Ft |
| 09/27/2012 09/27/12 | Sold | $190,000 | +6.7% | $79 / Sq Ft |
| 08/16/2012 08/16/12 | Pending | -- | -- | -- |
| 07/27/2012 07/27/12 | For Sale | $178,000 | -- | $74 / Sq Ft |
Purchase History
| Date | Type | Sale Price | Title Company |
|---|---|---|---|
| Limited Warranty Deed | -- | None Available | |
| Warranty Deed | $500 | None Available |
Mortgage History
| Date | Status | Loan Amount | Loan Type |
|---|---|---|---|
| Open | $154,000 | New Conventional | |
| Closed | $180,500 | New Conventional | |
| Previous Owner | $223,228 | FHA | |
| Previous Owner | $212,800 | New Conventional | |
| Previous Owner | $53,200 | Stand Alone Second |
Similar Homes in the area
Source: NorthstarMLS
MLS Number: 6712676
APN: 26-048-022-0
- 5235 W 139th St
- 4816 W 141st St
- 13838 Glendale Trail
- 4801 W 142 1 2 St
- 14301 Princeton Ave
- 5428 W 137th St
- 14303 Utica Ave
- 4765 W 143rd St
- 14349 Natchez Ave
- 13734 Inglewood Ave
- 13725 Inglewood Ave
- 14091 Alabama Ave S
- 13342 Natchez Ave
- 14500 Raleigh Ave
- 4118 W 136 1/2 St
- 4984 S Park Dr
- 5677 W 134th St
- 5298 S Park Dr
- 14353 Alabama Ave S
- 5424 Vernon Ct






