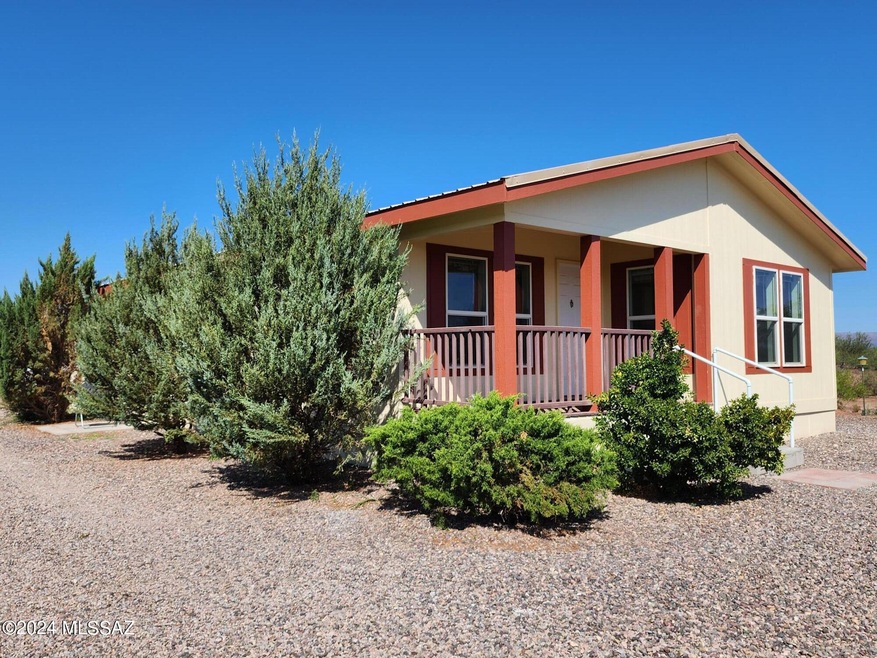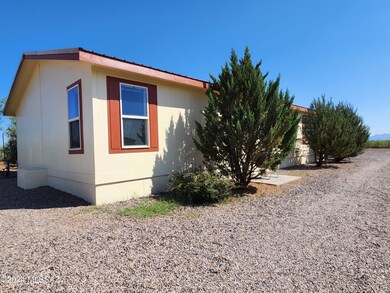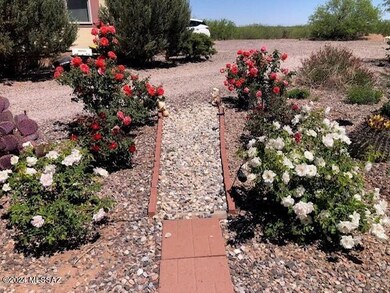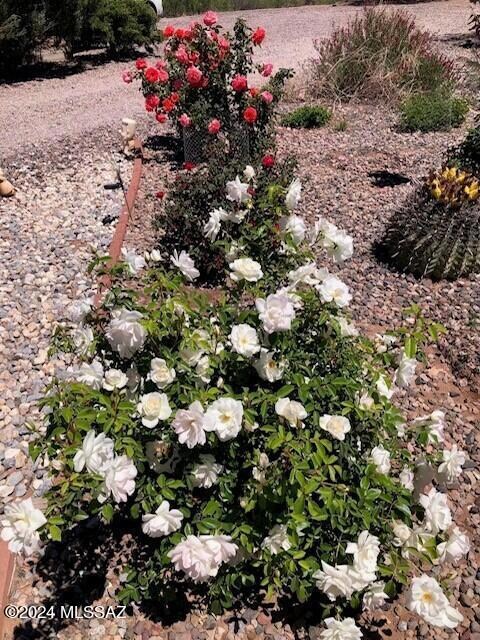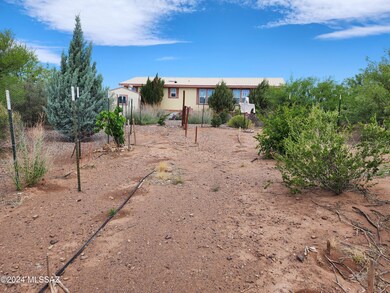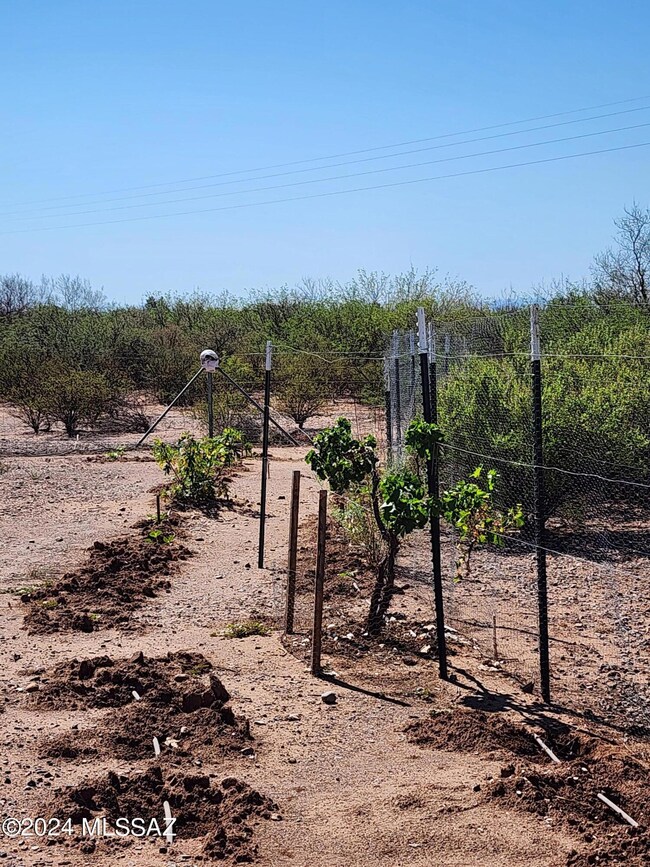
5020 W Mockingbird Ln Mc Neal, AZ 85617
Highlights
- Horse Property
- 30.01 Acre Lot
- Mountain View
- RV Parking in Community
- EnerPHit Refurbished Home
- Vaulted Ceiling
About This Home
As of September 2024Welcome to your dream retreat! Wake up to breathtaking mountain views, creating a picturesque backdrop for your new home. Nestled in a serene and quiet area, this beautifully updated 3/2 home is situated on a sprawling 30-acre lot. Freshly painted inside and out, new floor and more. This home is move-in ready and waiting for you. Two garden areas, with fruit trees, rose bushes, vegetables, and a variety of flowers and herbs. There's plenty of room to bring your animals, big toys, and RVs. This property is perfect for those seeking a blend of indoor comfort and outdoor adventure. Located in a quiet area, you'll enjoy peace and tranquility, making it the perfect escape from the hustle and bustle of city life. Don't miss this opportunity to own a piece of paradise!
Property Details
Home Type
- Manufactured Home
Est. Annual Taxes
- $856
Year Built
- Built in 2008
Lot Details
- 30.01 Acre Lot
- Dirt Road
- East Facing Home
- Dog Run
- Wire Fence
- Drip System Landscaping
- Native Plants
- Landscaped with Trees
- Garden
- Vegetable Garden
- Subdivision Possible
Parking
- Gravel Driveway
Property Views
- Mountain
- Desert
- Rural
Home Design
- Modern Architecture
- Frame Construction
- Metal Roof
- Siding
Interior Spaces
- 1,620 Sq Ft Home
- Property has 1 Level
- Vaulted Ceiling
- Skylights
- Family Room Off Kitchen
- Living Room
- Dining Area
Kitchen
- Gas Oven
- Gas Range
- Microwave
- Stainless Steel Appliances
- Kitchen Island
Flooring
- Laminate
- Vinyl
Bedrooms and Bathrooms
- 3 Bedrooms
- Walk-In Closet
- 2 Full Bathrooms
- Dual Vanity Sinks in Primary Bathroom
- Bathtub with Shower
- Shower Only
- Exhaust Fan In Bathroom
Laundry
- Laundry Room
- Dryer
- Washer
Home Security
- Carbon Monoxide Detectors
- Fire and Smoke Detector
Outdoor Features
- Horse Property
- Covered Patio or Porch
Schools
- Bisbee Elementary And Middle School
- Bisbee High School
Utilities
- Forced Air Heating and Cooling System
- Private Company Owned Well
- Propane Water Heater
- Septic System
Additional Features
- No Interior Steps
- EnerPHit Refurbished Home
Community Details
- The community has rules related to deed restrictions
- RV Parking in Community
Similar Homes in the area
Home Values in the Area
Average Home Value in this Area
Property History
| Date | Event | Price | Change | Sq Ft Price |
|---|---|---|---|---|
| 09/16/2024 09/16/24 | Sold | $240,000 | -4.0% | $148 / Sq Ft |
| 07/21/2024 07/21/24 | For Sale | $249,900 | -- | $154 / Sq Ft |
Tax History Compared to Growth
Agents Affiliated with this Home
-
T
Seller's Agent in 2024
Tammy Hahn
EMS Realty, Inc.
(520) 507-0464
15 Total Sales
-

Buyer's Agent in 2024
Adam Kraft
Keller Williams Southern Arizona
(520) 615-8400
409 Total Sales
Map
Source: MLS of Southern Arizona
MLS Number: 22418022
APN: 103-29-005G
- 4.09 Acres W Calle de Amigos Unit 9
- 70 Acres N Place Unit 10323005
- 10.01 Acre W Morin Rd Unit D
- 20.44 Acre W Morin Rd Unit B
- 20.44 Acre W Morin Rd Unit C
- 4755 W Morin Rd Unit 241
- 71 Acres N Acorn Place Unit 10323002
- 4979 W Rogers Trail
- 5867 W Double Adobe Rd
- 6910 N Blackberry Place
- 4679 W Prince Rd
- 0 W McNeal 56 Acres St Unit 51
- 5075 W Terra Way
- X X -- Unit 25
- 4300 W Prince Rd
- 49XX W Footloose Trail Unit C
- 000 W Campo Ln
- 8250 N Central Hwy
- 4283 W Prince Rd
- 000 W Calle Campo -- Unit H
