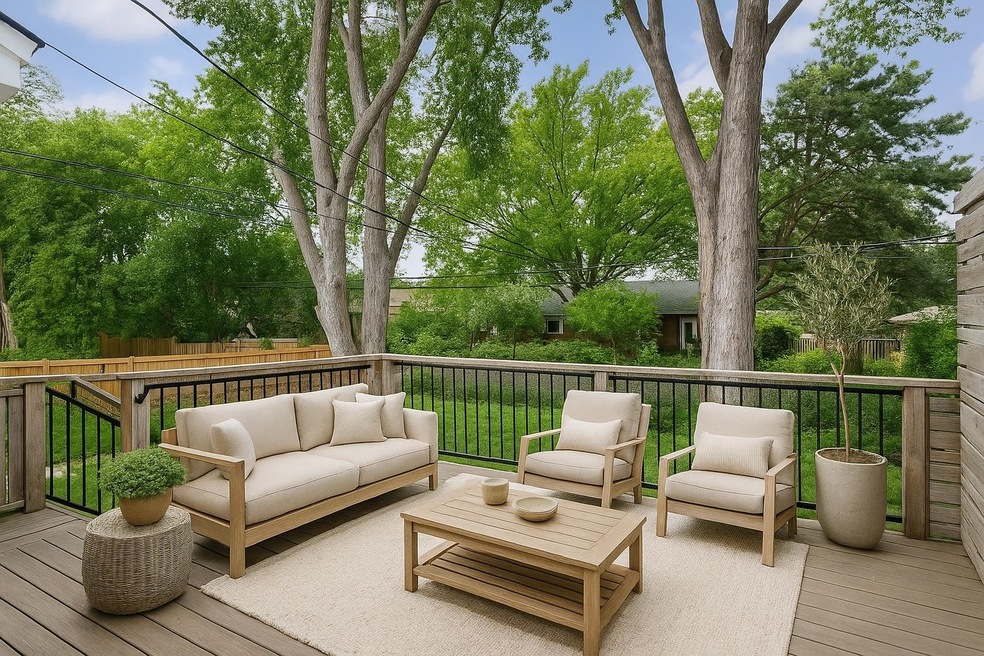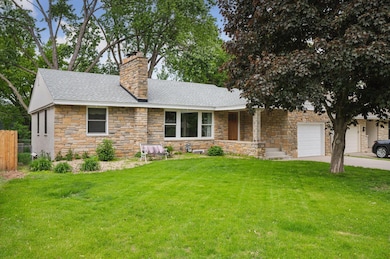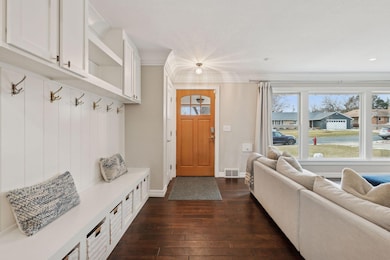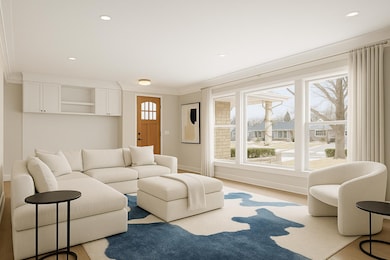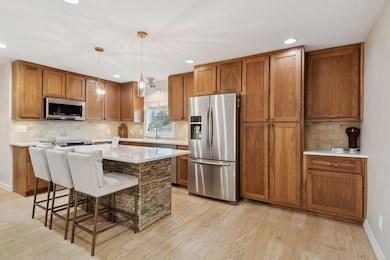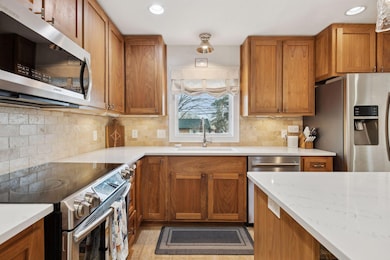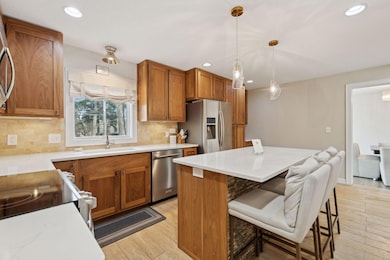5020 Windsor Ave Edina, MN 55436
Melody Lake NeighborhoodEstimated payment $3,403/month
Highlights
- Deck
- 2 Fireplaces
- Home Office
- Countryside Elementary School Rated A
- No HOA
- The kitchen features windows
About This Home
Modern Comfort in a Prime Edina Location
Welcome to 5020 Windsor Avenue - where timeless charm meets thoughtful updates in one of Edina’s most desirable neighborhoods. Whether you're entering a new chapter or looking to settle into a vibrant community, this move-in-ready home combines style, comfort, and an ideal location.
The heart of the home is a beautifully renovated kitchen featuring quartz countertops, rich black walnut cabinetry, and stainless steel appliances—all warmed by heated tile floors that make every cooking moment a joy. The adjacent sun-drenched living room with a stone fireplace offers a cozy, welcoming space for both quiet nights and casual entertaining. Step outside to a newly built deck, ideal for hosting summer dinners or enjoying peaceful mornings overlooking the lush backyard. With Marvin windows, a new roof, and a versatile layout, you’ll enjoy peace of mind and everyday comfort for years to come.
This is a home that fits your life now—with walkable access to parks, award-winning schools, and all the best of Edina just minutes away.
Home Details
Home Type
- Single Family
Est. Annual Taxes
- $6,052
Year Built
- Built in 1950
Lot Details
- 8,276 Sq Ft Lot
- Lot Dimensions are 60x135
- Property is Fully Fenced
- Wood Fence
- Few Trees
Parking
- 1 Car Attached Garage
Interior Spaces
- 1-Story Property
- 2 Fireplaces
- Wood Burning Fireplace
- Family Room
- Living Room
- Dining Room
- Home Office
- Storage Room
- Laundry Room
Kitchen
- Eat-In Kitchen
- Range
- Microwave
- Dishwasher
- Disposal
- The kitchen features windows
Bedrooms and Bathrooms
- 3 Bedrooms
Basement
- Walk-Out Basement
- Basement Window Egress
Outdoor Features
- Deck
Utilities
- Forced Air Heating and Cooling System
- 200+ Amp Service
- Gas Water Heater
Community Details
- No Home Owners Association
- Richmond Hills Subdivision
Listing and Financial Details
- Assessor Parcel Number 3311721210063
Map
Home Values in the Area
Average Home Value in this Area
Tax History
| Year | Tax Paid | Tax Assessment Tax Assessment Total Assessment is a certain percentage of the fair market value that is determined by local assessors to be the total taxable value of land and additions on the property. | Land | Improvement |
|---|---|---|---|---|
| 2024 | $7,770 | $507,700 | $301,500 | $206,200 |
| 2023 | $7,449 | $504,100 | $297,000 | $207,100 |
| 2022 | $6,720 | $476,100 | $270,000 | $206,100 |
| 2021 | $6,685 | $413,600 | $225,000 | $188,600 |
| 2020 | $6,724 | $410,300 | $223,700 | $186,600 |
| 2019 | $6,406 | $406,100 | $218,700 | $187,400 |
| 2018 | $6,162 | $384,300 | $201,200 | $183,100 |
| 2017 | $5,244 | $283,400 | $160,000 | $123,400 |
| 2016 | $5,330 | $291,800 | $150,000 | $141,800 |
| 2015 | $5,200 | $292,900 | $190,100 | $102,800 |
| 2014 | -- | $254,300 | $176,900 | $77,400 |
Property History
| Date | Event | Price | List to Sale | Price per Sq Ft | Prior Sale |
|---|---|---|---|---|---|
| 11/21/2025 11/21/25 | Pending | -- | -- | -- | |
| 08/18/2025 08/18/25 | Price Changed | $549,000 | -0.9% | $293 / Sq Ft | |
| 08/07/2025 08/07/25 | For Sale | $554,000 | +105.6% | $295 / Sq Ft | |
| 08/15/2014 08/15/14 | Sold | $269,500 | -14.4% | $144 / Sq Ft | View Prior Sale |
| 07/15/2014 07/15/14 | Pending | -- | -- | -- | |
| 04/24/2014 04/24/14 | For Sale | $314,900 | -- | $168 / Sq Ft |
Purchase History
| Date | Type | Sale Price | Title Company |
|---|---|---|---|
| Warranty Deed | $350,000 | Global Closing & Title Servi | |
| Deed | $269,500 | -- | |
| Warranty Deed | $189,100 | -- |
Mortgage History
| Date | Status | Loan Amount | Loan Type |
|---|---|---|---|
| Open | $60,000 | Commercial | |
| Open | $280,000 | New Conventional | |
| Previous Owner | $264,618 | No Value Available |
Source: NorthstarMLS
MLS Number: 6768999
APN: 33-117-21-21-0063
- 5017 Richmond Dr
- 5250 Grandview Square Unit 2402
- 5241 Edenmoor St
- 5536 Saint Johns Ave
- 5829 Eastview Dr
- 5713 Concord Ave
- 5101 Bedford Ave
- 4810 Hilltop Ln
- 5012 Hankerson Ave
- 5325 Wooddale Ave
- 5712 Fairfax Ave
- 5005 W 60th St
- 5341 Kellogg Ave
- 5412 Benton Ave
- 5124 Skyline Dr
- 5416 Benton Ave
- 4828 Valley View Rd
- 5832 Fairfax Ave
- 4801 Woodhill Way
- 5504 Benton Ave
