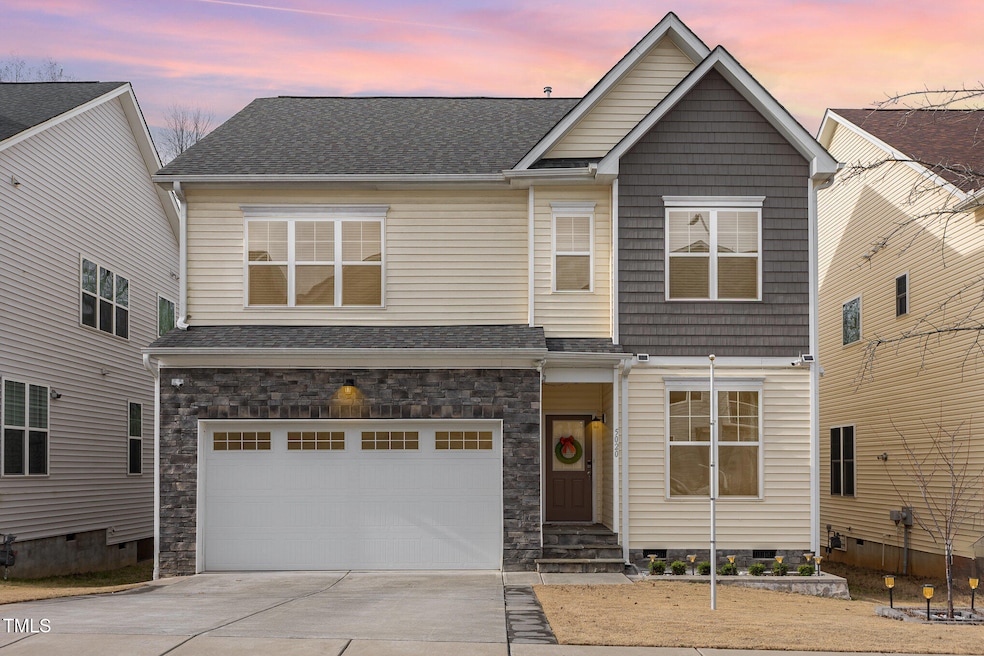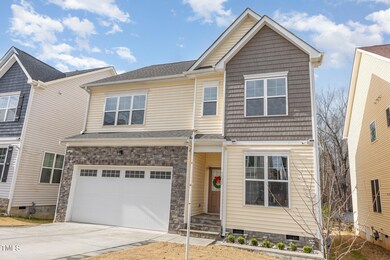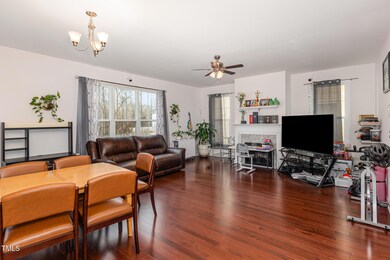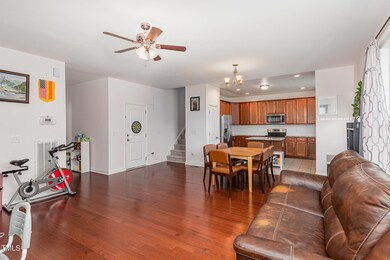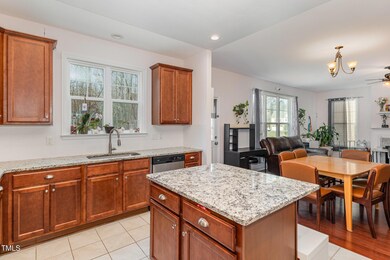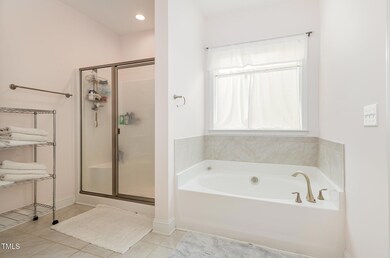
5020 Yusor St Raleigh, NC 27616
Northeast Raleigh NeighborhoodHighlights
- Traditional Architecture
- Granite Countertops
- Home Office
- 1 Fireplace
- No HOA
- 2 Car Attached Garage
About This Home
As of April 2025Are you looking for a Raleigh home which is modern and in good location? No need to look further, this is a well-appointed home with desirable features, three bedrooms and three full baths offer ample space for families needing extra room; an office space on the main level for professionals who work from home or who need a quiet study area. The granite countertops add a touch of luxury to the kitchen. The area offers convenient access to shopping centers, dining establishments, hospital and much more.
Last Agent to Sell the Property
Coldwell Banker HPW License #314869 Listed on: 02/19/2025

Home Details
Home Type
- Single Family
Est. Annual Taxes
- $3,257
Year Built
- Built in 2020
Lot Details
- 4,356 Sq Ft Lot
- Property fronts a private road
- Cleared Lot
- Property is zoned R-10
Parking
- 2 Car Attached Garage
- 2 Open Parking Spaces
Home Design
- Traditional Architecture
- Brick or Stone Mason
- Shingle Roof
- Vinyl Siding
- Stone
Interior Spaces
- 2,263 Sq Ft Home
- 2-Story Property
- Ceiling Fan
- 1 Fireplace
- Home Office
Kitchen
- Breakfast Bar
- Electric Oven
- Electric Cooktop
- Dishwasher
- Kitchen Island
- Granite Countertops
Flooring
- Carpet
- Ceramic Tile
Bedrooms and Bathrooms
- 3 Bedrooms
- Walk-In Closet
- Dressing Area
- 3 Full Bathrooms
- Double Vanity
- Soaking Tub
- Walk-in Shower
Laundry
- Laundry Room
- Laundry on upper level
- Washer and Dryer
Eco-Friendly Details
- Ventilation
Schools
- River Bend Elementary And Middle School
- Sanderson High School
Utilities
- Central Heating and Cooling System
- Water Heater
Community Details
- No Home Owners Association
- The Oasis Subdivision
Listing and Financial Details
- Assessor Parcel Number 1736150003
Ownership History
Purchase Details
Home Financials for this Owner
Home Financials are based on the most recent Mortgage that was taken out on this home.Purchase Details
Home Financials for this Owner
Home Financials are based on the most recent Mortgage that was taken out on this home.Similar Homes in Raleigh, NC
Home Values in the Area
Average Home Value in this Area
Purchase History
| Date | Type | Sale Price | Title Company |
|---|---|---|---|
| Warranty Deed | $425,000 | None Listed On Document | |
| Warranty Deed | $285,500 | None Available |
Mortgage History
| Date | Status | Loan Amount | Loan Type |
|---|---|---|---|
| Open | $340,000 | New Conventional | |
| Previous Owner | $256,860 | New Conventional |
Property History
| Date | Event | Price | Change | Sq Ft Price |
|---|---|---|---|---|
| 04/08/2025 04/08/25 | Sold | $425,000 | 0.0% | $188 / Sq Ft |
| 03/09/2025 03/09/25 | Pending | -- | -- | -- |
| 03/06/2025 03/06/25 | Price Changed | $425,000 | -1.2% | $188 / Sq Ft |
| 02/19/2025 02/19/25 | For Sale | $430,000 | -- | $190 / Sq Ft |
Tax History Compared to Growth
Tax History
| Year | Tax Paid | Tax Assessment Tax Assessment Total Assessment is a certain percentage of the fair market value that is determined by local assessors to be the total taxable value of land and additions on the property. | Land | Improvement |
|---|---|---|---|---|
| 2024 | $3,257 | $372,666 | $70,000 | $302,666 |
| 2023 | $3,220 | $293,592 | $65,000 | $228,592 |
| 2022 | $2,993 | $293,592 | $65,000 | $228,592 |
| 2021 | $2,877 | $293,592 | $65,000 | $228,592 |
| 2020 | $2,586 | $293,592 | $65,000 | $228,592 |
| 2019 | $522 | $45,000 | $45,000 | $0 |
| 2018 | $0 | $0 | $0 | $0 |
Agents Affiliated with this Home
-
Jessica Le

Seller's Agent in 2025
Jessica Le
Coldwell Banker HPW
(910) 336-8679
2 in this area
25 Total Sales
-
Juan Nunez

Buyer's Agent in 2025
Juan Nunez
Coldwell Banker HPW
(919) 766-2121
1 in this area
41 Total Sales
Map
Source: Doorify MLS
MLS Number: 10077343
APN: 1736.09-15-0003-000
- 5200 Fieldwood Ct
- 4804 Spring Forest Rd
- 4616 Silverdene St
- 5012 Silverdene St
- 5000 Silverdene St
- 5528 Wilhagan Ct
- 5900 Holly Dr
- 4809 Silverdene St
- 5148 Wallingford Dr
- 5920 Holly Dr
- 5708 Sea Fox Ct
- 4429 Log Cabin Dr
- 4425 Moss Garden Path
- 4901 Old Elizabeth Rd
- 5604 Leonard Mill Rd
- 5000 Mocha Ln
- 5809 Parkchester Rd
- 6008 Chittim Ct
- 4905 Will-O-dean Rd
- 5001 Marathon Ln
