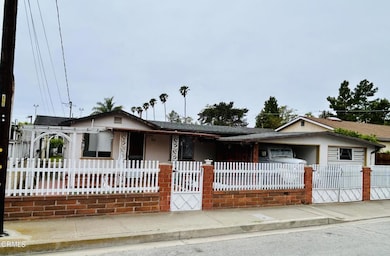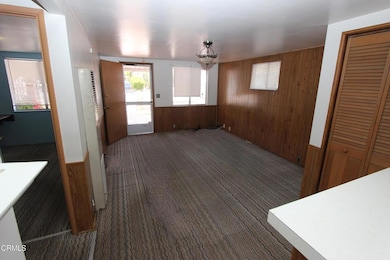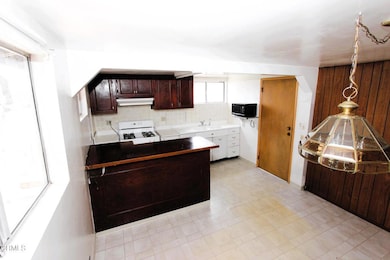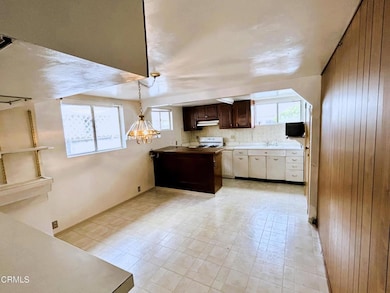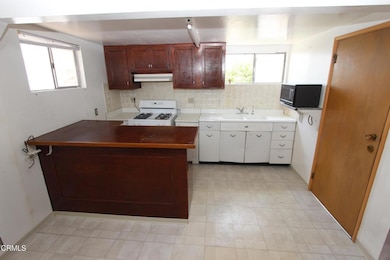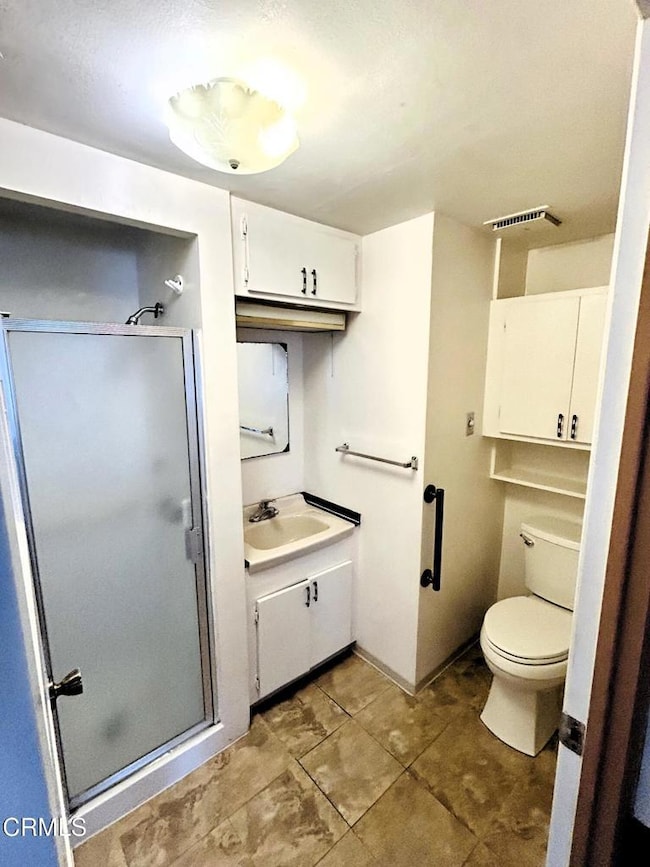5021 Alvarado St Carpinteria, CA 93013
Canalino Village NeighborhoodEstimated payment $7,482/month
Highlights
- Maid or Guest Quarters
- Home Office
- 1 Car Attached Garage
- No HOA
- Rear Porch
- Patio
About This Home
Don't let this chance slip away--own a truly distinctive property brimming with endless potential right in the heart of Carpinteria. This special offering includes two detached homes, making it perfect for contractors, investors, or families who want flexibility, income potential, or room for multi-generational living.The main house features three bedrooms and two bathrooms, along with a spacious living room and kitchen for comfortable everyday living. You'll also find a carport, garage, and not one, but two storage sheds, giving you all the extra space you could need. The back house offers two bedrooms and one bathroom, as well as a cozy kitchen and living room, making it an ideal granny flat, guest house, or rental unit.Situated in a prime location, this property is just moments from pristine beaches, charming downtown shops, and top-rated elementary and high schools--all easily accessible by foot or bike. Enjoy the peace and quiet of a home set far enough from the freeway to avoid noise, yet close enough for convenient access.Whether you're a contractor looking for your next project, an investor seeking rental income, or a family wanting extra space, this property delivers endless opportunities. Build, renovate, or rent--this is your chance to make this exceptional property your own.This truly is a once-in-a-lifetime opportunity in one of Carpinteria's most desirable neighborhoods.
Listing Agent
Coldwell Banker Realty Brokerage Email: earl4re@gmail.com License #01460250 Listed on: 10/14/2025

Home Details
Home Type
- Single Family
Est. Annual Taxes
- $2,425
Year Built
- Built in 1947
Lot Details
- 5,662 Sq Ft Lot
- Masonry wall
- Wood Fence
- No Sprinklers
Parking
- 1 Car Attached Garage
- Parking Available
- Driveway
Home Design
- Asphalt Roof
Interior Spaces
- 1,400 Sq Ft Home
- 1-Story Property
- Family Room
- Home Office
- Fire and Smoke Detector
- Laundry Room
Kitchen
- Gas Oven
- Free-Standing Range
- Microwave
Flooring
- Carpet
- Vinyl
Bedrooms and Bathrooms
- 4 Bedrooms
- Maid or Guest Quarters
- 3 Full Bathrooms
Outdoor Features
- Patio
- Exterior Lighting
- Rear Porch
Utilities
- Wall Furnace
- Private Sewer
Community Details
- No Home Owners Association
Listing and Financial Details
- Assessor Parcel Number 004006023
Map
Home Values in the Area
Average Home Value in this Area
Tax History
| Year | Tax Paid | Tax Assessment Tax Assessment Total Assessment is a certain percentage of the fair market value that is determined by local assessors to be the total taxable value of land and additions on the property. | Land | Improvement |
|---|---|---|---|---|
| 2025 | $2,425 | $75,455 | $27,428 | $48,027 |
| 2023 | $2,425 | $72,527 | $26,364 | $46,163 |
| 2022 | $2,310 | $71,106 | $25,848 | $45,258 |
| 2021 | $2,238 | $69,713 | $25,342 | $44,371 |
| 2020 | $2,173 | $69,000 | $25,083 | $43,917 |
| 2019 | $2,104 | $67,648 | $24,592 | $43,056 |
| 2018 | $2,040 | $66,322 | $24,110 | $42,212 |
| 2017 | $1,976 | $65,023 | $23,638 | $41,385 |
| 2016 | $1,941 | $63,749 | $23,175 | $40,574 |
| 2014 | $1,842 | $61,563 | $22,380 | $39,183 |
Property History
| Date | Event | Price | List to Sale | Price per Sq Ft |
|---|---|---|---|---|
| 10/14/2025 10/14/25 | For Sale | $1,384,000 | -- | $989 / Sq Ft |
Source: Ventura County Regional Data Share
MLS Number: V1-32854
APN: 004-006-023
- 5004 Alvarado St
- 5081 Alvarado St
- 3080 Foothill Rd
- 1405 Limu Dr
- 5366 Foothill Rd
- 1389 Vallecito Place
- 1425 Azalea Dr
- 4886 Sawyer Ave
- 1330 Post Ave
- 135 Polo Way
- 3250 Polo Way
- 100 Polo Way
- 105 Polo Way
- 4595 Aragon Dr
- 4677 Carpinteria Ave Unit P
- 1090 Vallecito Rd
- 4617 9th St
- 1275 Cramer Cir
- 4508 Foothill Rd
- 5161 7th St
- 5155 Ogan Rd
- 4858 Sawyer Ave
- 1330 La Manida St
- 1129 Church Ln
- 1069 Casitas Pass Rd
- 4848 5th St
- 1077 Cramer Rd
- 4527 Carpinteria Ave
- 4724 4th St
- 4505 Carpinteria Ave Unit H
- 160 Ash Ave Unit 3
- 4297 Carpinteria Ave Unit 8
- 231 Linden Ave Unit 9
- 4975 Sandyland Rd Unit 103
- 4975 Sandyland Rd Unit 212
- 4885 Sandyland Rd Unit 2
- 1915 Monte Alegre
- 4499 Del Mar Ave
- 1240 Franciscan Ct Unit 6
- 635 Sand Point Rd

