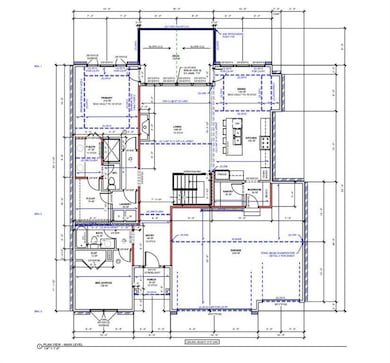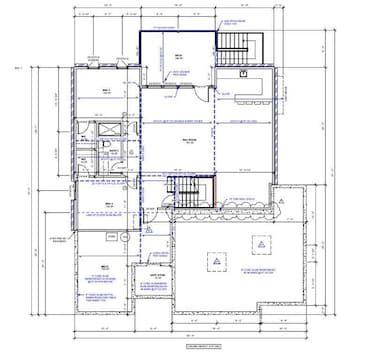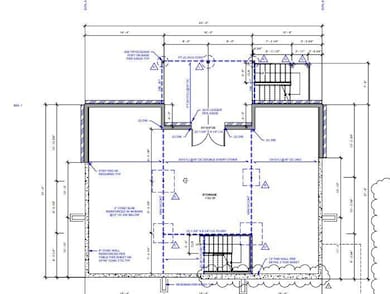5021 Bradshaw St Shawnee, KS 66216
Estimated payment $4,826/month
Highlights
- Traditional Architecture
- Breakfast Area or Nook
- Central Air
- Ray Marsh Elementary School Rated A
- Cul-De-Sac
- 3 Car Garage
About This Home
LAST new build available in Heather Glen – a highly sought-after, maintenance-provided community!
This spacious home offers 2,933 finished sq ft (4 bed, 3 bath) per plans, with an additional 1,554 sq ft of unfinished space ready to be customized to suit your needs — ideal for storage, a home gym, media room, or future expansion. That’s over 4,400 total sq ft, not including the 440 sq ft of covered decks and a generous 665 sq ft 3-car garage — a rare find in this price range!
Estimated completion: October 2025. Foundation and rough plumbing are already in place, with framing, windows, and roofing scheduled for completion by the end of July.
Buy now to choose your finishes, colors, and even add additional finished square footage if desired — a unique opportunity to personalize your dream home in a prime location!
Listing Agent
1st Class Real Estate KC Brokerage Phone: 402-802-4806 License #2016038660 Listed on: 07/09/2025

Home Details
Home Type
- Single Family
Est. Annual Taxes
- $10,000
Lot Details
- 0.34 Acre Lot
- Cul-De-Sac
- Paved or Partially Paved Lot
HOA Fees
- $175 Monthly HOA Fees
Parking
- 3 Car Garage
Home Design
- Home Under Construction
- Traditional Architecture
Interior Spaces
- 2,933 Sq Ft Home
- Family Room with Fireplace
- Basement Fills Entire Space Under The House
- Breakfast Area or Nook
- Laundry on main level
Bedrooms and Bathrooms
- 4 Bedrooms
- 3 Full Bathrooms
Location
- City Lot
Utilities
- Central Air
- Heating System Uses Natural Gas
Community Details
- Association fees include lawn service, snow removal, trash
- Heather Glen Subdivision
Listing and Financial Details
- Assessor Parcel Number QP27560000-0049
- $0 special tax assessment
Map
Home Values in the Area
Average Home Value in this Area
Tax History
| Year | Tax Paid | Tax Assessment Tax Assessment Total Assessment is a certain percentage of the fair market value that is determined by local assessors to be the total taxable value of land and additions on the property. | Land | Improvement |
|---|---|---|---|---|
| 2024 | $1,499 | $12,665 | $12,665 | -- |
| 2023 | $1,427 | $12,058 | $12,058 | $0 |
| 2022 | $1,040 | $8,441 | $8,441 | $0 |
| 2021 | $1,000 | $7,667 | $7,667 | $0 |
| 2020 | $1,011 | $7,667 | $7,667 | $0 |
| 2019 | $931 | $6,968 | $6,968 | $0 |
| 2018 | $932 | $6,968 | $6,968 | $0 |
| 2017 | $124 | $6 | $6 | $0 |
| 2016 | $121 | $6 | $6 | $0 |
| 2015 | $116 | $6 | $6 | $0 |
| 2013 | -- | $6 | $6 | $0 |
Property History
| Date | Event | Price | List to Sale | Price per Sq Ft | Prior Sale |
|---|---|---|---|---|---|
| 07/09/2025 07/09/25 | For Sale | $725,000 | +1220.6% | $247 / Sq Ft | |
| 08/01/2020 08/01/20 | Sold | -- | -- | -- | View Prior Sale |
| 11/29/2018 11/29/18 | For Sale | $54,900 | -- | $20 / Sq Ft |
Purchase History
| Date | Type | Sale Price | Title Company |
|---|---|---|---|
| Warranty Deed | -- | Alliance Nationwide Title | |
| Warranty Deed | -- | Mccaffree Short Title Co Inc | |
| Warranty Deed | -- | First American Title Insuran |
Source: Heartland MLS
MLS Number: 2561713
APN: QP27560000-0049
- 5013 Bradshaw St
- 13305 W 51st St
- 14170 W 49th St
- 5005 Rosehill Dr
- 5004 Haskins St
- 5300 Summit Ct
- 13130 W 52nd Terrace
- 13126 W 52nd Terrace
- 13134 W 52nd Terrace
- 13810 W 53rd St
- 5507 Noland Rd
- 4710 Monrovia St
- 14105 W 48th Terrace
- 5504 Monrovia St
- 11907 W 49th Place
- 5407 Halsey St
- 12508 W 56th St
- 14210 W 50th St
- 11815 W 53rd St
- 5530 Rene St
- 4712 Halsey St
- 12027 W 58th Place
- 11212 Lecluyse Dr
- 6100 Park St
- 4832 Melrose Ln
- 6314 Caenen Lake Rd
- 6016 Roger Rd
- 14916 W 65th St
- 15510 W 63rd St
- 10302 W 62nd St
- 6405 Maurer Rd
- 6701-6835 Lackman Rd
- 4822 Woodend Ave
- 7130 King St
- 7110-7160 Lackman Rd
- 7325 Quivira Rd
- 6451 E Frontage Rd
- 10405 W 70th Terrace
- 5120 Goodman Ln
- 9002 W 64th Terrace



