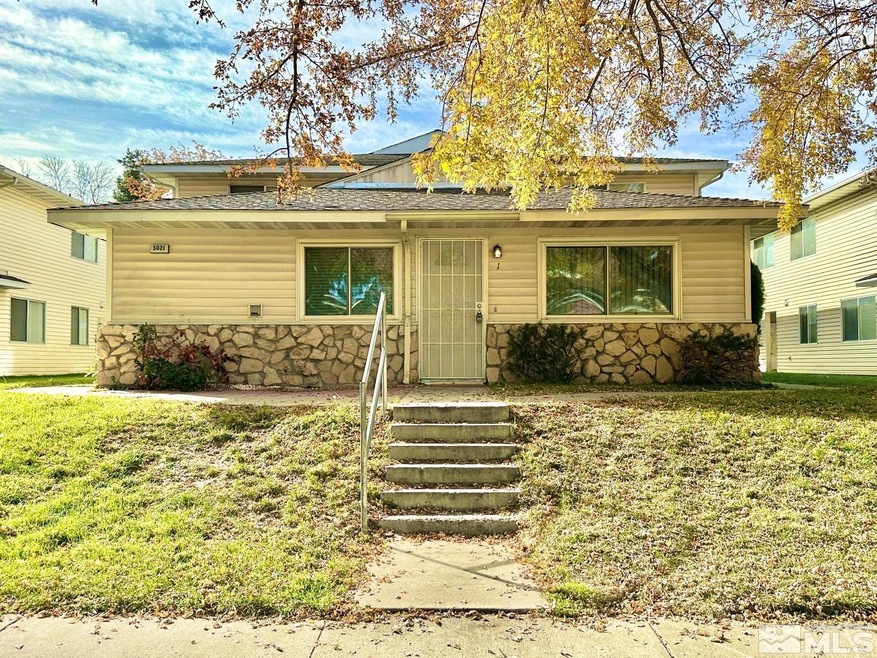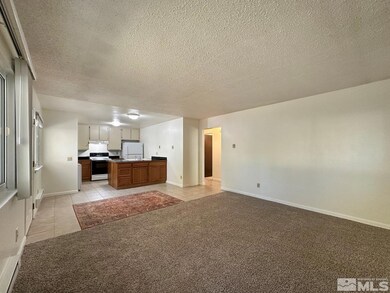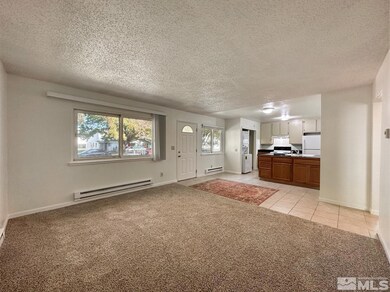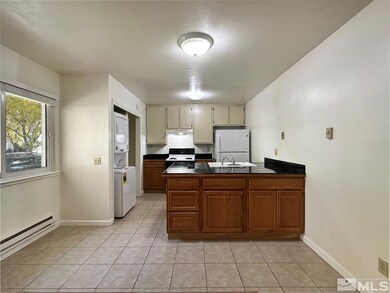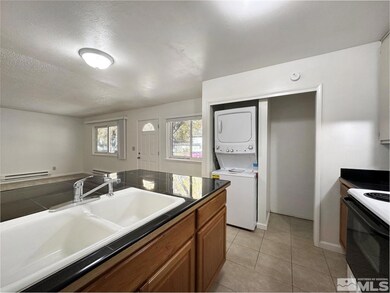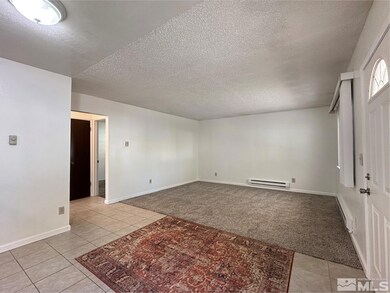
5021 Catalina Dr Unit 1 Reno, NV 89502
Smithridge NeighborhoodHighlights
- Separate Formal Living Room
- Community Pool
- Double Pane Windows
- Damonte Ranch High School Rated A-
- 1 Car Attached Garage
- Cooling Available
About This Home
As of February 2025This ground level, single story unit in Smithridge Greens is freshly painted & move in ready! Open concept living area with 2 bedrooms & 1 bath. All windows have blinds & bathroom was recently remodeled. New GE refrigerator & washer/dryer combo included. Attached covered garage w/lockable storage plus driveway parking. Complex has a swimming pool & maintains the landscaping for a park like setting. Seller is offering a buyer credit of 2 1/2% at closing & up to $600 towards a home warranty of buyers choosing, Central location near Meadowood Mall, schools & freeway access. Refrigerator & washer/dryer are included with no value or warranty. Call/Text me direct for links to a 3D Virtual Tour!
Last Agent to Sell the Property
Janice Foote
NextHome Sierra Realty License #S.198356 Listed on: 11/07/2024

Property Details
Home Type
- Condominium
Est. Annual Taxes
- $520
Year Built
- Built in 1970
Lot Details
- Landscaped
- Front and Back Yard Sprinklers
HOA Fees
Home Design
- Slab Foundation
- Pitched Roof
- Shingle Roof
- Composition Roof
- Vinyl Siding
- Stick Built Home
Interior Spaces
- 810 Sq Ft Home
- 1-Story Property
- Double Pane Windows
- Blinds
- Separate Formal Living Room
- Combination Kitchen and Dining Room
Kitchen
- Breakfast Bar
- Built-In Oven
- Electric Oven
- Electric Cooktop
- Disposal
Flooring
- Carpet
- Ceramic Tile
Bedrooms and Bathrooms
- 2 Bedrooms
- 1 Full Bathroom
Laundry
- Laundry in Kitchen
- Dryer
- Washer
Home Security
Parking
- 1 Car Attached Garage
- 1 Carport Space
- Common or Shared Parking
- Assigned Parking
Location
- Ground Level
Schools
- Smithridge Elementary School
- Pine Middle School
- Damonte High School
Utilities
- Cooling Available
- Baseboard Heating
- Electric Water Heater
Listing and Financial Details
- Home warranty included in the sale of the property
- Assessor Parcel Number 02511245
Community Details
Overview
- Association fees include utilities
- $150 HOA Transfer Fee
- Reno Property Management Association
- On-Site Maintenance
- Maintained Community
- The community has rules related to covenants, conditions, and restrictions
Recreation
- Community Pool
Security
- Fire and Smoke Detector
Ownership History
Purchase Details
Home Financials for this Owner
Home Financials are based on the most recent Mortgage that was taken out on this home.Purchase Details
Purchase Details
Purchase Details
Purchase Details
Purchase Details
Home Financials for this Owner
Home Financials are based on the most recent Mortgage that was taken out on this home.Purchase Details
Home Financials for this Owner
Home Financials are based on the most recent Mortgage that was taken out on this home.Similar Homes in Reno, NV
Home Values in the Area
Average Home Value in this Area
Purchase History
| Date | Type | Sale Price | Title Company |
|---|---|---|---|
| Bargain Sale Deed | $215,000 | First American Title | |
| Interfamily Deed Transfer | -- | Pacific Coast Title | |
| Grant Deed | $38,500 | Pacific Coast Title | |
| Trustee Deed | $22,916 | Accommodation | |
| Trustee Deed | $48,162 | Accommodation | |
| Bargain Sale Deed | $65,000 | Stewart Title Northern Nevad | |
| Bargain Sale Deed | $56,500 | Stewart Title Company |
Mortgage History
| Date | Status | Loan Amount | Loan Type |
|---|---|---|---|
| Open | $103,000 | New Conventional | |
| Previous Owner | $45,000 | No Value Available | |
| Previous Owner | $54,805 | No Value Available |
Property History
| Date | Event | Price | Change | Sq Ft Price |
|---|---|---|---|---|
| 02/10/2025 02/10/25 | Sold | $215,000 | -6.5% | $265 / Sq Ft |
| 02/01/2025 02/01/25 | For Sale | $229,900 | +6.9% | $284 / Sq Ft |
| 01/31/2025 01/31/25 | Off Market | $215,000 | -- | -- |
| 12/12/2024 12/12/24 | Pending | -- | -- | -- |
| 12/03/2024 12/03/24 | Price Changed | $229,900 | -4.2% | $284 / Sq Ft |
| 11/06/2024 11/06/24 | For Sale | $239,900 | -- | $296 / Sq Ft |
Tax History Compared to Growth
Tax History
| Year | Tax Paid | Tax Assessment Tax Assessment Total Assessment is a certain percentage of the fair market value that is determined by local assessors to be the total taxable value of land and additions on the property. | Land | Improvement |
|---|---|---|---|---|
| 2025 | $534 | $28,738 | $18,795 | $9,944 |
| 2024 | $534 | $27,184 | $17,115 | $10,070 |
| 2023 | $520 | $27,480 | $18,760 | $8,720 |
| 2022 | $481 | $23,745 | $16,415 | $7,330 |
| 2021 | $482 | $17,927 | $10,710 | $7,217 |
| 2020 | $451 | $17,088 | $9,975 | $7,113 |
| 2019 | $438 | $14,902 | $7,735 | $7,167 |
| 2018 | $418 | $12,217 | $4,970 | $7,247 |
| 2017 | $401 | $11,570 | $4,130 | $7,440 |
| 2016 | $391 | $11,687 | $3,920 | $7,767 |
| 2015 | $391 | $11,314 | $3,220 | $8,094 |
| 2014 | $178 | $10,300 | $2,380 | $7,920 |
| 2013 | -- | $9,990 | $1,890 | $8,100 |
Agents Affiliated with this Home
-
J
Seller's Agent in 2025
Janice Foote
NextHome Sierra Realty
-

Buyer's Agent in 2025
Yao Yao Zhuang
Sierra Nevada Properties
(775) 276-2991
1 in this area
23 Total Sales
Map
Source: Northern Nevada Regional MLS
MLS Number: 240014144
APN: 025-112-45
- 745 Jamaica Ave Unit 4
- 4930 Catalina Dr Unit 3
- 4941 Catalina Dr Unit 2
- 5030 Tahiti Way Unit 4
- 528 Smithridge Park Unit 528
- 940 Jamaica Ave Unit 3
- 542 Smithridge Park Unit 542
- 4606 Neil Rd Unit 194
- 4600 Neil Rd Unit 33
- 562 Smithridge Park
- 474 Smithridge Park
- 4621 Aster Dr
- 4602 Neil Rd Unit 71
- 4602 Neil Rd Unit 58
- 57 Smithridge Park
- 4608 Neil Rd Blg 15 Unit 263
- 419 Smithridge Park
- 486 Smithridge Park Unit 5
- 4571 Aster Dr
- 403 Smithridge Park
