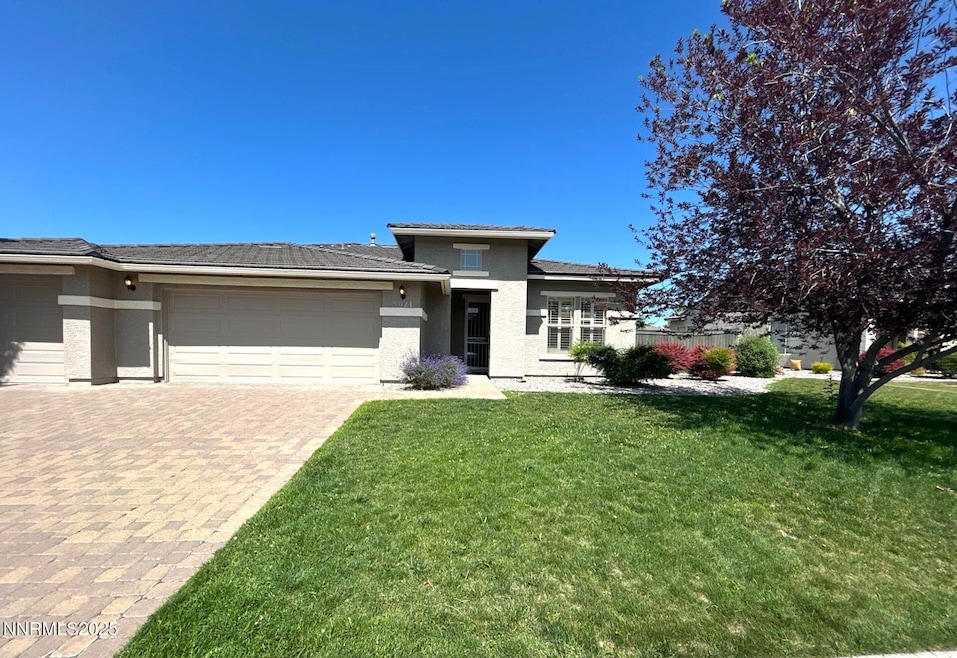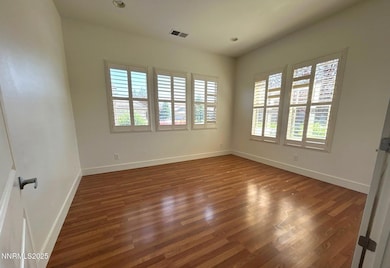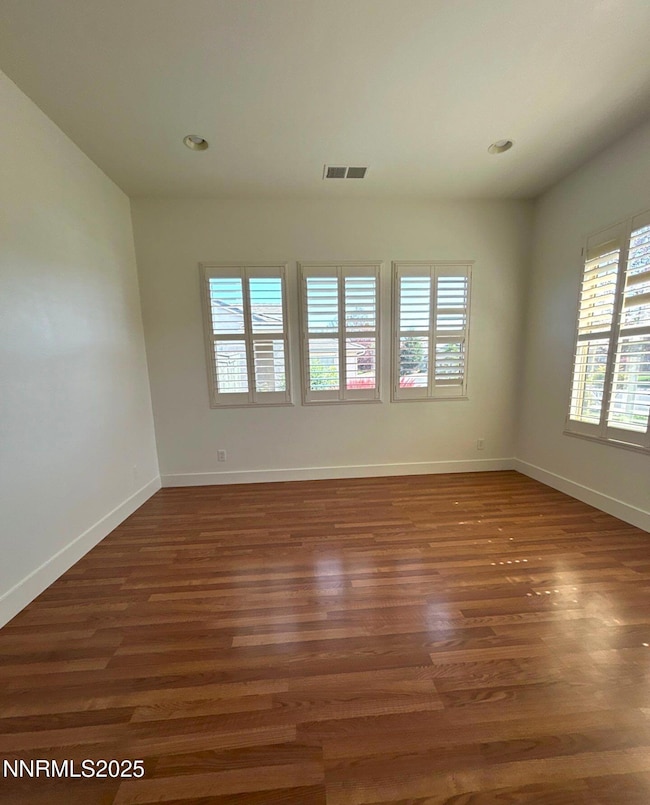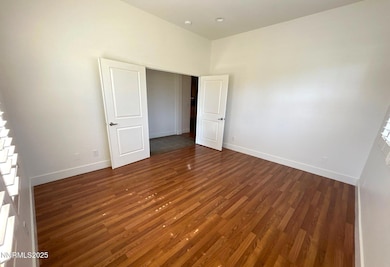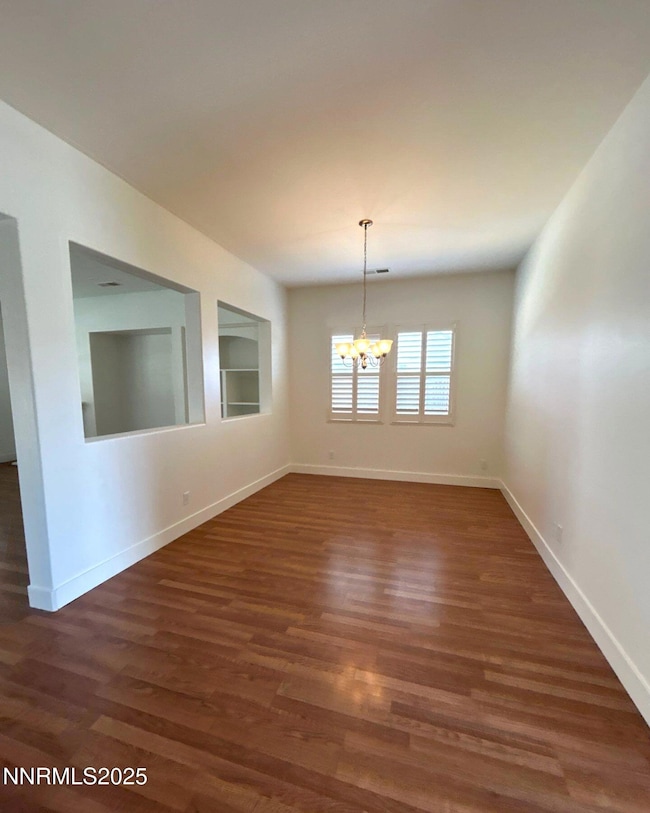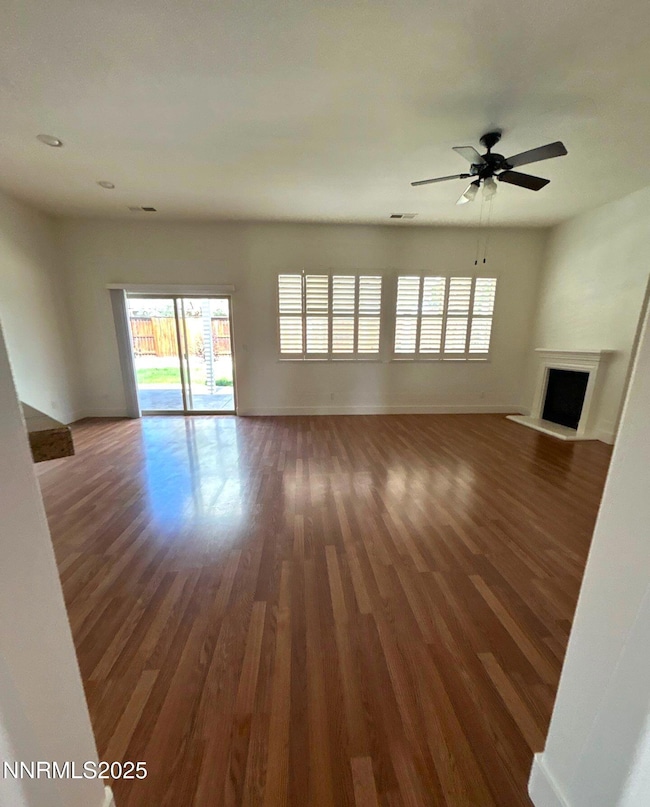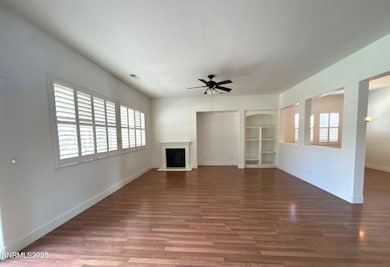5021 Chevalier Dr Sparks, NV 89436
Los Altos Parkway NeighborhoodHighlights
- Gated Community
- Home Office
- 3 Car Attached Garage
- Great Room
- Covered patio or porch
- Walk-In Closet
About This Home
This bright and spacious 3-bedroom, 2-bath home in a gated community offers 2,102 square feet of natural light-filled living space. Fresh paint and extended baseboards run throughout the home—including the garage—adding a clean, modern touch. The open layout features a kitchen with brand-new premium appliances, abundant cabinetry, and ample counter space that flows into a breakfast nook and a cozy living room with a fireplace and built-in shelves. Just off the kitchen, you'll find a formal dining room and a dedicated home office. Sliding doors lead to a generous backyard with a patio, perfect for relaxing or entertaining. The primary suite includes a large bathroom with double sinks, a soaking tub, walk-in shower, and walk-in closet. Two additional bedrooms are well-sized and share a full bathroom with a shower/tub combo. Additional amenities include a three-car attached garage, washer and dryer, and refrigerator for tenant use. Pets are welcome with owner approval—sorry, aggressive breeds will not be considered. Rent is $2,995/month with a $3,095 security deposit and a one-time $195 administrative fee; tenants are responsible for all utilities. Landscaping is included in rent. Don't wait—schedule your tour today!
Home Details
Home Type
- Single Family
Est. Annual Taxes
- $3,246
Year Built
- 2005
Lot Details
- Back Yard Fenced
- Landscaped
Parking
- 3 Car Attached Garage
Interior Spaces
- 2,102 Sq Ft Home
- 1-Story Property
- Ceiling Fan
- Blinds
- Great Room
- Living Room with Fireplace
- Home Office
Kitchen
- Breakfast Bar
- Built-In Oven
- Microwave
- Dishwasher
- Disposal
Bedrooms and Bathrooms
- 3 Bedrooms
- Walk-In Closet
- 2 Full Bathrooms
- Dual Sinks
- Primary Bathroom includes a Walk-In Shower
- Garden Bath
Laundry
- Laundry Room
- Dryer
- Washer
- Laundry Cabinets
Outdoor Features
- Covered patio or porch
Schools
- Sepulveda Elementary School
- Sky Ranch Middle School
- Reed High School
Utilities
- Refrigerated Cooling System
- Forced Air Heating and Cooling System
- Heating System Uses Natural Gas
- Internet Available
- Phone Available
Listing and Financial Details
- Security Deposit $3,095
- Property Available on 6/16/25
- Lease Option
- 12 Month Lease Term
- Assessor Parcel Number 516-412-18
Community Details
Overview
- Property has a Home Owners Association
- Sparks Community
- The Vineyards Villages 2 And 3 Subdivision
Pet Policy
- Pet Deposit $500
Security
- Gated Community
Map
Source: Northern Nevada Regional MLS
MLS Number: 250051592
APN: 516-412-18
- 1388 Lambrays Ln
- 1304 Lambrusca Dr
- 5185 Santa Anita Dr
- 4883 Brunello Dr
- 4853 Santenay Ln
- 5170 Lorenzo Ln
- 1425 Loma Verde Dr
- 1175 La Cresta Ct
- 5166 Palo Alto Cir Unit 2
- 5245 Canyon View Dr
- 5190 Orinda Dr
- 1626 Spring View Ct
- 4531 Pyramid Peak Cir
- 1685 Southview Dr
- 3693 Vista Blvd
- 4356 Roundstone Dr
- 780 Ahwanee Dr
- 4355 Roundstone Dr
- 5625 Vista Luna Dr Unit 102
- 5635 El Paseo Dr Unit 105
