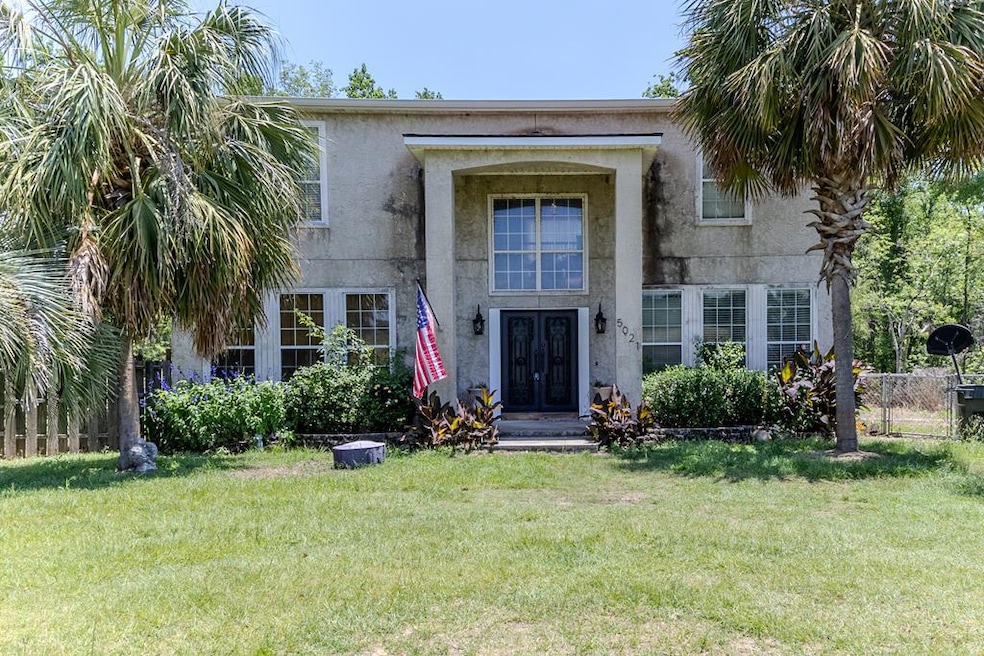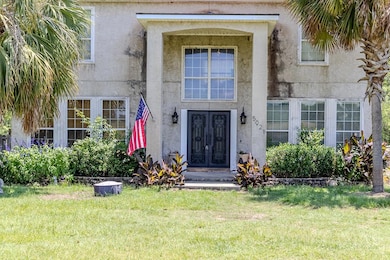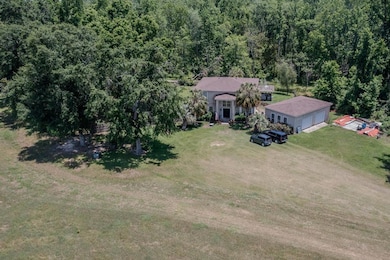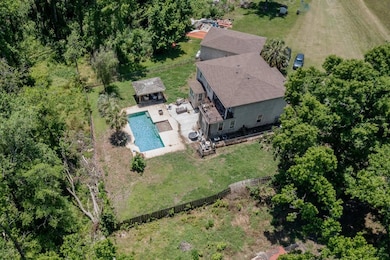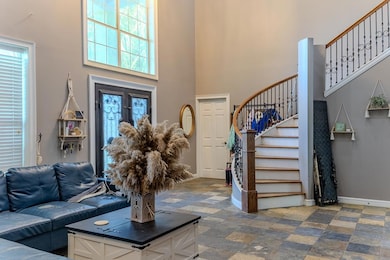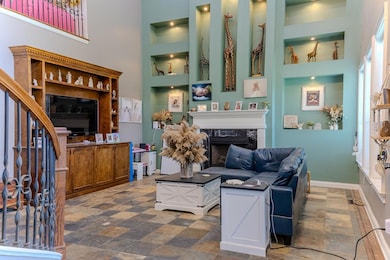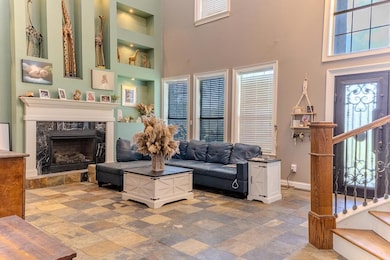
5021 Coppage Rd Hahira, GA 31632
Estimated payment $2,444/month
Highlights
- Hot Property
- Heated In Ground Pool
- No HOA
- Hahira Elementary School Rated A
- Wood Flooring
- Fireplace
About This Home
SERENITY NOW! If you're looking for a peaceful, quiet, private place to call HOME... look no further! 5021 Coppage Rd. incudes 5 acres, 4 bedrooms and 3 1/2 baths. As you enter the house your first view is a gorgeous spiral staircase which leads to a loft overlooking the living room. The spacious living room features soaring 22 feet Coffered ceilings, slate tile flooring with a beautiful inset shelving accent wall and gas fireplace. The huge kitchen is a chef's delight, showcasing custom cabinets, marble tile countertops, stainless appliances (refrigerator is 1 year old), gas stove, a large island and great size pantry. Relax in the Main bedroom with 2 closets and large patio overlooking your 33X14 SALTWATER POOL. The main bath boasts a jacuzzi tub and walk-in marble tiled shower, with double vanities. There is also an extra 10X10 room which would make a perfect office space. The sunroom is an added Bonus! Enjoy the backyard where you can unwind and take in the view of your heated saltwater pool with 8X8 tanning ledge and tiki hut with sink and small refrigerator. Roof was replaced in 2023. There is NO carpet! There is a Termite Bond! The house is equipped with a propane Generac generator. This could be your new home! Call today to schedule your appointment!
Home Details
Home Type
- Single Family
Est. Annual Taxes
- $2,714
Year Built
- Built in 2007
Lot Details
- 5 Acre Lot
- Dirt Road
- Fenced
- Unpaved Streets
- Property is zoned EA
Parking
- 2 Car Garage
Home Design
- Frame Construction
- Shingle Roof
- Architectural Shingle Roof
- Stucco
Interior Spaces
- 2,694 Sq Ft Home
- 2-Story Property
- Ceiling Fan
- Fireplace
- Drapes & Rods
- Blinds
- Aluminum Window Frames
- Crawl Space
- Termite Clearance
Kitchen
- Gas Range
- Microwave
- Dishwasher
Flooring
- Wood
- Laminate
- Tile
Bedrooms and Bathrooms
- 4 Bedrooms
Laundry
- Laundry in unit
- Dryer
- Washer
Outdoor Features
- Heated In Ground Pool
- Open Patio
- Front Porch
Utilities
- Central Heating and Cooling System
- Well
- Septic Tank
Community Details
- No Home Owners Association
Listing and Financial Details
- Assessor Parcel Number 0103 074A
Map
Home Values in the Area
Average Home Value in this Area
Tax History
| Year | Tax Paid | Tax Assessment Tax Assessment Total Assessment is a certain percentage of the fair market value that is determined by local assessors to be the total taxable value of land and additions on the property. | Land | Improvement |
|---|---|---|---|---|
| 2024 | $2,307 | $102,688 | $15,584 | $87,104 |
| 2023 | $2,307 | $99,767 | $14,564 | $85,203 |
| 2022 | $1,996 | $77,591 | $14,564 | $63,027 |
| 2021 | $2,084 | $77,591 | $14,564 | $63,027 |
| 2020 | $1,936 | $77,591 | $14,564 | $63,027 |
| 2019 | $1,956 | $77,591 | $14,564 | $63,027 |
| 2018 | $1,976 | $77,591 | $14,564 | $63,027 |
| 2017 | $1,972 | $76,267 | $13,240 | $63,027 |
| 2016 | $1,977 | $76,267 | $13,240 | $63,027 |
| 2015 | $1,894 | $76,267 | $13,240 | $63,027 |
| 2014 | $1,899 | $69,267 | $12,000 | $57,267 |
Property History
| Date | Event | Price | Change | Sq Ft Price |
|---|---|---|---|---|
| 05/16/2025 05/16/25 | For Sale | $400,000 | -- | $148 / Sq Ft |
Purchase History
| Date | Type | Sale Price | Title Company |
|---|---|---|---|
| Deed | -- | -- | |
| Deed | -- | -- | |
| Deed | -- | -- |
Mortgage History
| Date | Status | Loan Amount | Loan Type |
|---|---|---|---|
| Open | $50,000 | New Conventional | |
| Open | $196,500 | New Conventional | |
| Previous Owner | $50,299 | Future Advance Clause Open End Mortgage | |
| Previous Owner | $206,550 | New Conventional | |
| Previous Owner | $200,000 | New Conventional | |
| Previous Owner | $179,000 | New Conventional |
Similar Homes in Hahira, GA
Source: South Georgia MLS
MLS Number: 144952
APN: 0103-074A
- 6001 Providence Point
- 5716 Skipper Bridge Rd
- 5525 Val Del Rd
- Lot 17 Skipper Bridge Rd
- Lot 16 Skipper Bridge Rd
- Lot 12 Skipper Bridge Rd
- Lot 10 Skipper Bridge Rd
- 74+ Acre Skipper Bridge Rd
- 3016 Mary Powell Way
- 3024 Mary Powell Way
- Lot 4 Mcmillan Rd
- Lot 7 Mcmillan Rd
- Lot 2B Mcmillan Rd
- Lot 1 Mcmillan Rd
- Lot 2A Mcmillan Rd
- Lot 3 Mcmillan Rd
- 3039 Mary Powell Way
- 4884 Skipper Bridge Rd
- 6253 Quarterman Rd
- 5555 Boyette Rd
