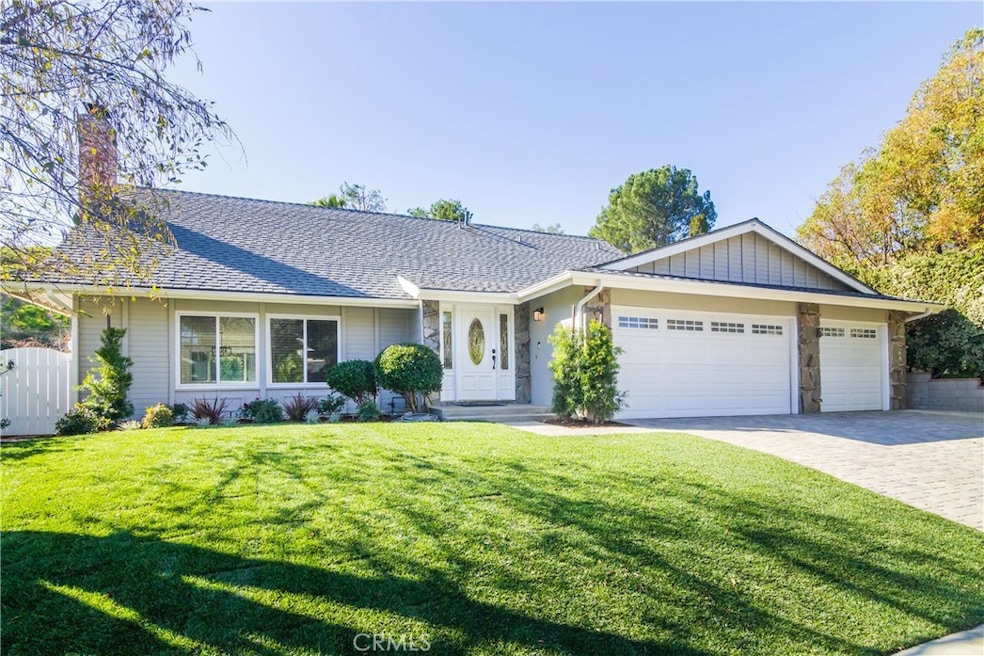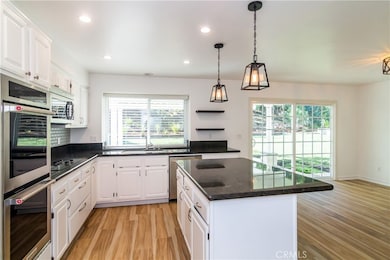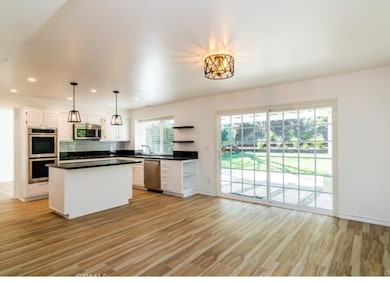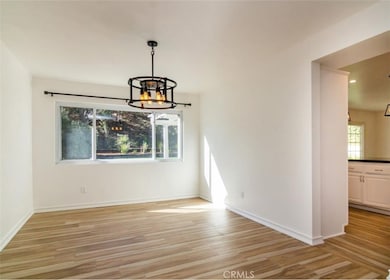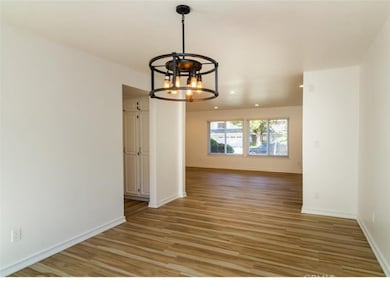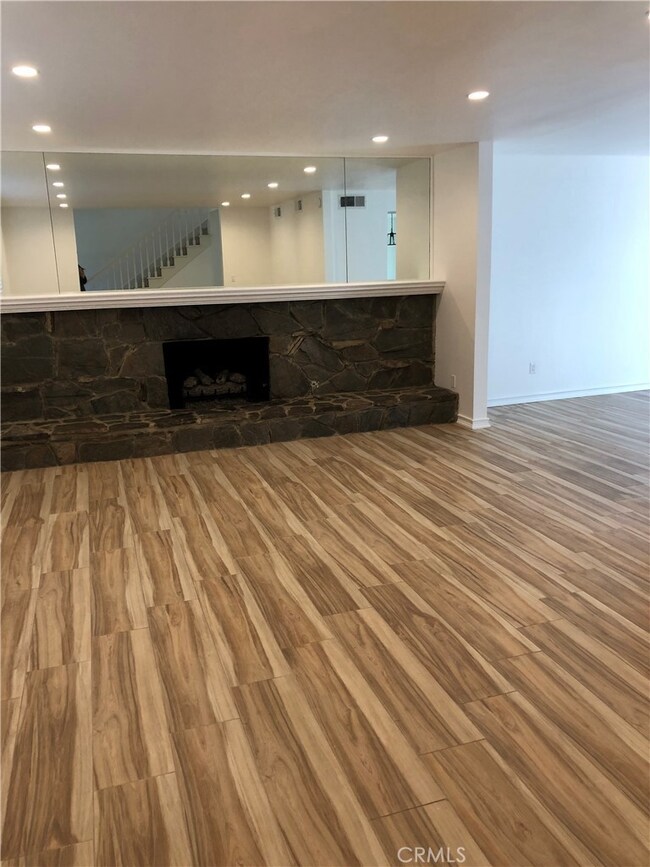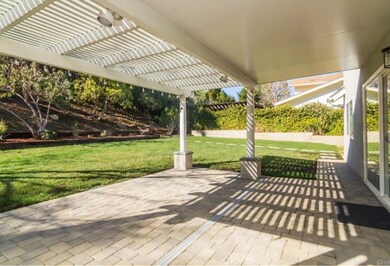5021 Dantes View Dr Agoura Hills, CA 91301
Highlights
- Primary Bedroom Suite
- Granite Countertops
- 2 Car Direct Access Garage
- Lupin Hill Elementary Rated A
- No HOA
- Open to Family Room
About This Home
Beautifully updated home on a tree lined cul-de-sac in the heart of Calabasas. This 4 bedroom, 3 bathroom home features a chef's kitchen with stainless steel appliances, large center island and granite counters. Open floor plan with wood-like floors throughout. Smooth ceilings and recessed lighting.Spacious Master suite with double vanity, large shower and walk-in closet. Dual pane windows throughout. 2 secondary bedrooms upstairs with updated bathroom and 1 bed downstairs with full bath. The lush, private yard features a covered patio, lots of sunshine and backs to open space. This beautiful home is close to shops, trails, Erewhon, restaurants, and down the street from the community park. Don't miss out on this incredible home.
Last Listed By
The Agency Brokerage Phone: 818-416-9196 License #01450380 Listed on: 05/21/2025

Home Details
Home Type
- Single Family
Est. Annual Taxes
- $11,129
Year Built
- Built in 1965 | Remodeled
Lot Details
- 10,825 Sq Ft Lot
- Density is up to 1 Unit/Acre
- Property is zoned LCR110000*
Parking
- 2 Car Direct Access Garage
- Parking Available
- Driveway
Interior Spaces
- 2,193 Sq Ft Home
- 2-Story Property
- Awning
- Family Room Off Kitchen
- Living Room with Fireplace
Kitchen
- Open to Family Room
- Dishwasher
- Kitchen Island
- Granite Countertops
- Disposal
Bedrooms and Bathrooms
- 4 Bedrooms | 1 Main Level Bedroom
- Primary Bedroom Suite
- 3 Full Bathrooms
- Dual Vanity Sinks in Primary Bathroom
Laundry
- Laundry Room
- Washer and Gas Dryer Hookup
Utilities
- Central Heating and Cooling System
Listing and Financial Details
- Security Deposit $6,795
- Rent includes gardener
- 12-Month Minimum Lease Term
- Available 5/23/25
- Tax Lot 49
- Tax Tract Number 29890
- Assessor Parcel Number 2052032026
Community Details
Overview
- No Home Owners Association
Recreation
- Park
Pet Policy
- Call for details about the types of pets allowed
- Pet Deposit $500
Map
Source: California Regional Multiple Listing Service (CRMLS)
MLS Number: SR25112769
APN: 2052-032-026
- 26969 Helmond Dr
- 26950 Helmond Dr
- 27093 Esward Dr
- 5308 Ambridge Dr
- 27072 Esward Dr
- 27064 Esward Dr
- 5260 Edgeware Dr
- 4272 Via Mira Monte
- 4240 Lost Hills Rd Unit 503
- 4240 Lost Hills Rd Unit 1702
- 4240 Lost Hills Rd Unit 3303
- 27328 Country Glen Rd
- 4240 Lost Hills Rd Unit 1902
- 4240 Lost Hills Rd Unit 2102
- 4240 Lost Hills Rd Unit 2408
- 4240 Lost Hills Rd Unit 1904
- 3910 Leighton Point Rd
- 3950 United Rd
- 27564 Rondell St Unit 36
- 3939 United Rd
