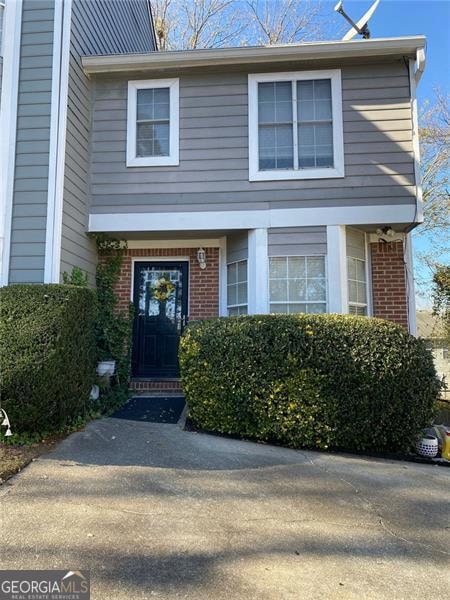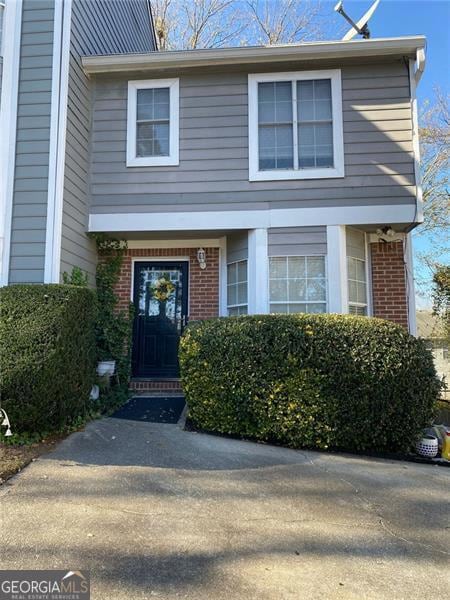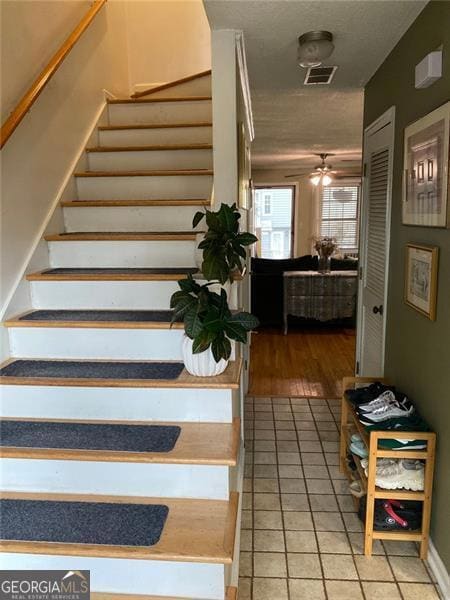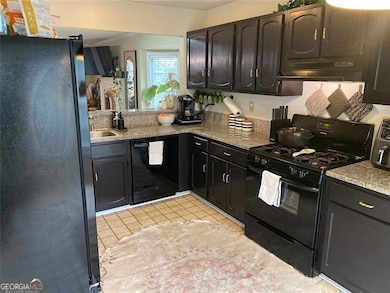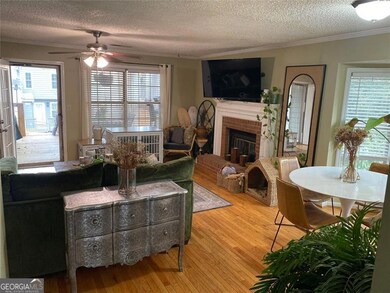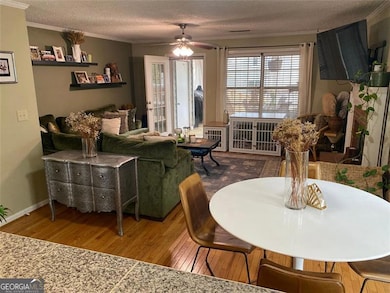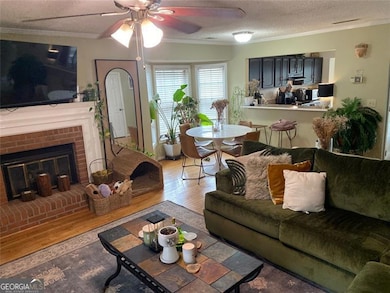* Welcome Home! * This spacious 2-bedroom townhome offers the perfect blend of comfort and convenience. Centrally located off Cooper Lake Road in Smyrna. Step inside to find neutral decor paired with warm honey hardwood floors and a modern interior filled with natural sunlight. The kitchen shines with sleek black cabinets, Mediterranean tile floors, and a gas stove-ideal for home chefs. A washer and dryer are included for added ease. ** Outdoors, enjoy an oversized covered deck designed for backyard entertaining. The fenced yard is perfect for pets, while gardeners and nature lovers will delight in the peach tree, apple tree, and muscadine vine among the greenery. ** Parking is a breeze with a private 2-car pad, and the cul-de-sac location ensures peace and privacy. Families will appreciate being in a prestigious school district, with Nickajack Elementary just a short walk away. In addition, this home is zoned for Griffin Middle and Campbell High. ** Lifestyle perks abound-take a stroll on the Silver Comet Trail, or enjoy quick access to Publix, The Battery, and Cumberland Mall for shopping, dining, and entertainment. This townhome truly combines modern living with natural charm-a place where every detail feels like home. Pets are welcome with a deposit. Easy to apply using RentSpree. Rental criteria includes; minimum credit score of 620 and 3x rental income. Available Dec. 1st. Don't delay.

