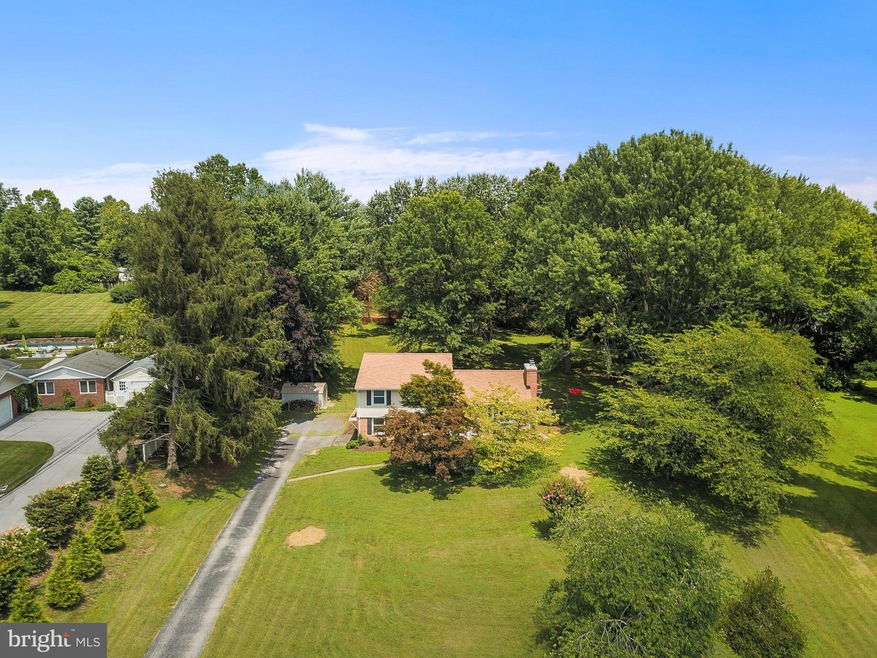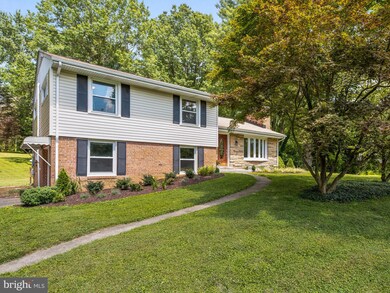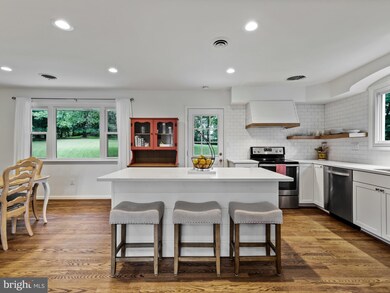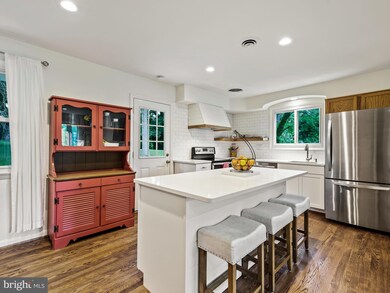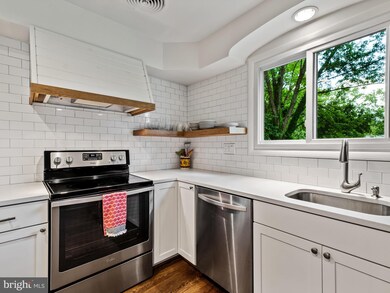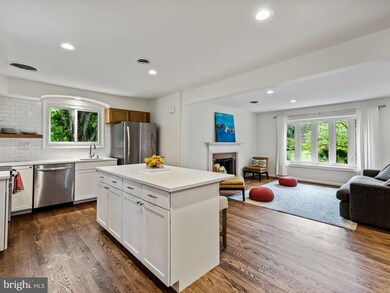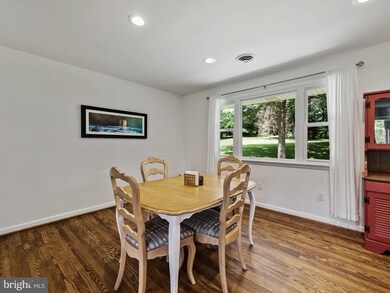
5021 Durham Rd E Columbia, MD 21044
Highlights
- 2 Fireplaces
- No HOA
- Forced Air Heating and Cooling System
- Longfellow Elementary School Rated A-
- 1 Car Attached Garage
About This Home
As of September 2019RARE OPPORTUNITY! REMODELED HOME ON OVER AN ACRE, PUBLIC WATER & SEWER, NO HOA/CPRA! See full property walk through video at ColumbiaWow(dot)com. The owners' LOVE for this home will show as soon as you open the front door! Wide open floor plan on main level features newly refinished hardwoods, new recessed lighting and TONS of natural light. The kitchen has been completely remodeled since the sellers purchased this home. Walls were removed to create a luxurious gourmet kitchen with these features: Quartz counters, new cabinets, new fridge, new stove, custom open shelving and backsplash. Cozy family room area with beautiful bay window and fireplace. Upper level features spacious master bedroom with in-suite master bathroom. Finished walk-out basement has large rec area, plus wood stove and 1/2 bath. AMAZING park-like views out front and back. Other updates include new landscaping, fenced yard, roof replaced in 2014, windows and siding replaced in 2010. Amazing location, walking distance to Centennial Park and Wilde Lake. Minutes to Route 29, Route 100, 20 minutes to BWI/Amtrak/MARC. NOTHING TO DO BUT MOVE IN AND ENJOY THIS PEACEFUL PIECE OF PARADISE!
Last Agent to Sell the Property
RE/MAX Town Center License #636973 Listed on: 07/25/2019

Home Details
Home Type
- Single Family
Est. Annual Taxes
- $5,971
Year Built
- Built in 1959
Lot Details
- 1.16 Acre Lot
- Property is zoned R20
Parking
- 1 Car Attached Garage
- Side Facing Garage
- Driveway
Home Design
- Split Level Home
- Brick Exterior Construction
Interior Spaces
- Property has 3 Levels
- 2 Fireplaces
- Finished Basement
- Basement Fills Entire Space Under The House
Bedrooms and Bathrooms
- 3 Bedrooms
Utilities
- Forced Air Heating and Cooling System
Community Details
- No Home Owners Association
- Beaverbrook Subdivision
Listing and Financial Details
- Tax Lot 10
- Assessor Parcel Number 1405356644
Ownership History
Purchase Details
Home Financials for this Owner
Home Financials are based on the most recent Mortgage that was taken out on this home.Purchase Details
Home Financials for this Owner
Home Financials are based on the most recent Mortgage that was taken out on this home.Purchase Details
Purchase Details
Home Financials for this Owner
Home Financials are based on the most recent Mortgage that was taken out on this home.Purchase Details
Home Financials for this Owner
Home Financials are based on the most recent Mortgage that was taken out on this home.Purchase Details
Home Financials for this Owner
Home Financials are based on the most recent Mortgage that was taken out on this home.Purchase Details
Home Financials for this Owner
Home Financials are based on the most recent Mortgage that was taken out on this home.Purchase Details
Similar Homes in the area
Home Values in the Area
Average Home Value in this Area
Purchase History
| Date | Type | Sale Price | Title Company |
|---|---|---|---|
| Deed | $480,000 | Universal Title | |
| Deed | $421,000 | Title Rite Services Inc | |
| Interfamily Deed Transfer | -- | None Available | |
| Deed | $372,000 | -- | |
| Deed | $372,000 | -- | |
| Deed | $340,000 | -- | |
| Deed | $372,000 | -- | |
| Deed | $340,000 | -- | |
| Deed | $372,000 | -- | |
| Deed | $515,900 | -- | |
| Deed | $259,900 | -- |
Mortgage History
| Date | Status | Loan Amount | Loan Type |
|---|---|---|---|
| Open | $422,000 | New Conventional | |
| Closed | $432,000 | New Conventional | |
| Previous Owner | $336,800 | New Conventional | |
| Previous Owner | $175,000 | Purchase Money Mortgage | |
| Previous Owner | $175,000 | Purchase Money Mortgage | |
| Previous Owner | $175,000 | Purchase Money Mortgage | |
| Previous Owner | $412,720 | Adjustable Rate Mortgage/ARM | |
| Previous Owner | $103,180 | Stand Alone Second | |
| Closed | -- | No Value Available |
Property History
| Date | Event | Price | Change | Sq Ft Price |
|---|---|---|---|---|
| 09/05/2019 09/05/19 | Sold | $480,000 | +1.1% | $210 / Sq Ft |
| 08/11/2019 08/11/19 | Pending | -- | -- | -- |
| 08/01/2019 08/01/19 | Price Changed | $475,000 | -4.8% | $208 / Sq Ft |
| 07/25/2019 07/25/19 | For Sale | $499,000 | +18.5% | $218 / Sq Ft |
| 04/24/2018 04/24/18 | Sold | $421,000 | +1.4% | $184 / Sq Ft |
| 03/19/2018 03/19/18 | Pending | -- | -- | -- |
| 03/16/2018 03/16/18 | For Sale | $415,000 | -- | $182 / Sq Ft |
Tax History Compared to Growth
Tax History
| Year | Tax Paid | Tax Assessment Tax Assessment Total Assessment is a certain percentage of the fair market value that is determined by local assessors to be the total taxable value of land and additions on the property. | Land | Improvement |
|---|---|---|---|---|
| 2024 | $6,997 | $516,400 | $0 | $0 |
| 2023 | $6,481 | $456,100 | $0 | $0 |
| 2022 | $6,102 | $395,800 | $221,600 | $174,200 |
| 2021 | $6,027 | $392,300 | $0 | $0 |
| 2020 | $6,002 | $388,800 | $0 | $0 |
| 2019 | $5,556 | $385,300 | $226,600 | $158,700 |
| 2018 | $5,412 | $370,200 | $0 | $0 |
| 2017 | $4,997 | $385,300 | $0 | $0 |
| 2016 | -- | $340,000 | $0 | $0 |
| 2015 | -- | $340,000 | $0 | $0 |
| 2014 | -- | $340,000 | $0 | $0 |
Agents Affiliated with this Home
-
Ken Abramowitz

Seller's Agent in 2019
Ken Abramowitz
RE/MAX
(301) 526-2380
2 in this area
463 Total Sales
-
Karla Pinato

Buyer's Agent in 2019
Karla Pinato
Creig Northrop Team of Long & Foster
(443) 204-2400
8 in this area
168 Total Sales
-
Patty Smallwood

Seller's Agent in 2018
Patty Smallwood
Maryland Real Estate Network
(301) 332-3876
10 in this area
229 Total Sales
-
Kelly Renfro

Seller Co-Listing Agent in 2018
Kelly Renfro
Maryland Real Estate Network
(301) 943-8808
18 Total Sales
-
Judith Brockett

Buyer's Agent in 2018
Judith Brockett
Long & Foster
(301) 455-6990
3 in this area
68 Total Sales
Map
Source: Bright MLS
MLS Number: MDHW267722
APN: 05-356644
- 5241 W Running Brook Rd
- 10002 Hyla Brook Rd
- 10323 Wilde Lake Terrace
- 5371 Tarkington Place
- 5359 Tarkington Place
- 10259 Wilde Lake Terrace
- 10001 Windstream Dr Unit 201
- 10053 Windstream Dr Unit 3
- 10069 Windstream Dr Unit 4
- 4446 Cross Country Dr
- 5541 April Journey
- 10774 Green Mountain Cir
- 10672 Green Mountain Cir
- 10570 Faulkner Ridge Cir
- 10816 Green Mountain Cir
- 5514 April Journey
- 10358 Faulkner Ridge Cir
- 5427 Vantage Point Rd
- 10850 Green Mountain Cir Unit 705
- 5326 Chase Lions Way
