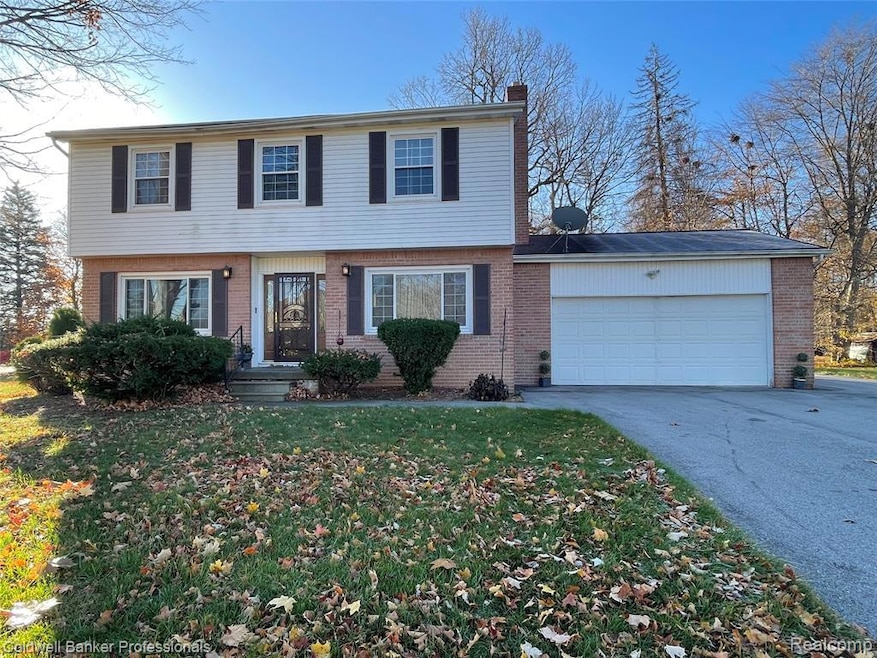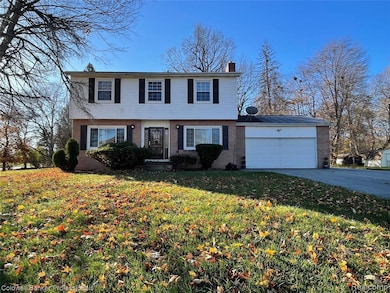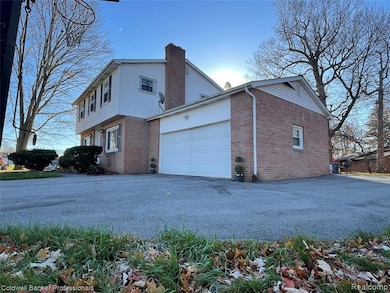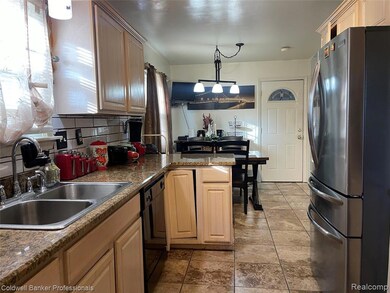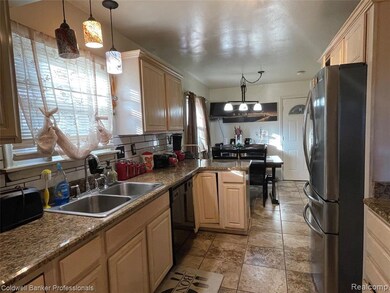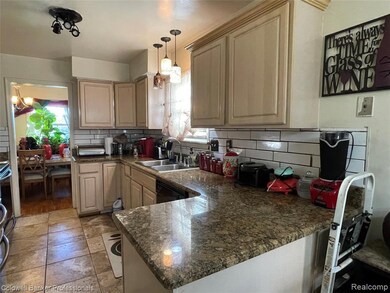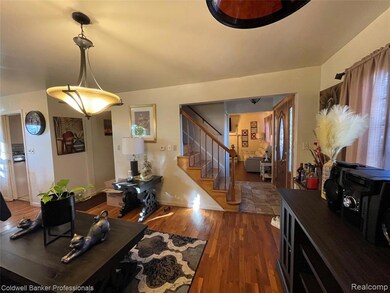
$2,999,000
- 4 Beds
- 4.5 Baths
- 3,054 Sq Ft
- 10173 Carmer Rd
- Fenton, MI
Exclusive Lakefront Estate on Runyan Lake – Fenton, Michigan A private All-Sports lake, 180 acres, spring fed, with 123 feet of frontage. Architectural masterpiece designed by DesRosiers Architects. Nestled on 2.5 acres of pristine shoreline, this extraordinary estate offers an unparalleled combination of luxury, privacy, and breathtaking natural beauty. Situated on the tranquil shores of Runyan
Jeffery Alasina Coldwell Banker Professionals-Birm
