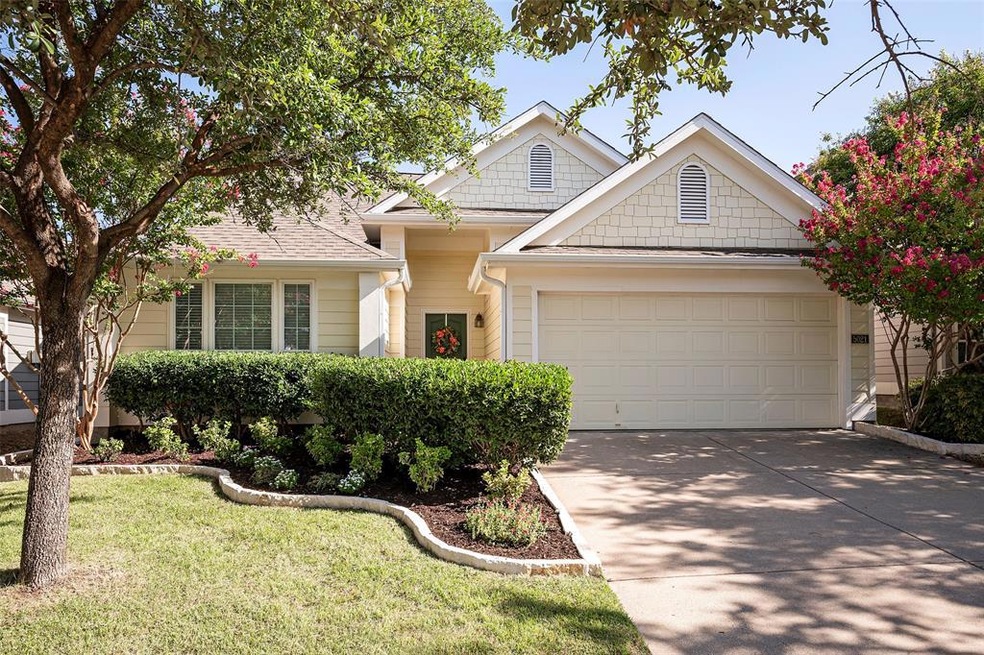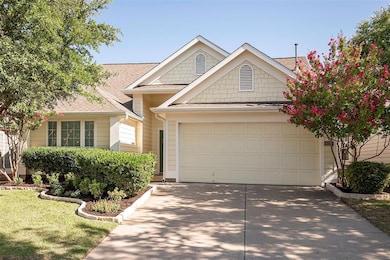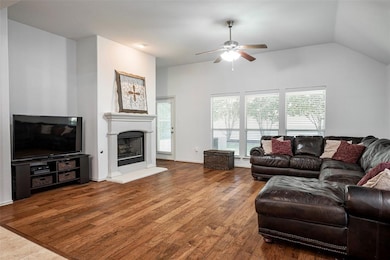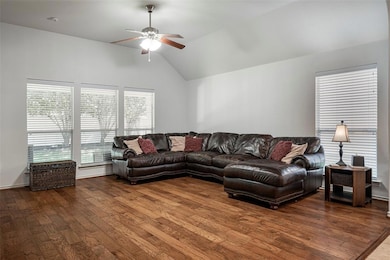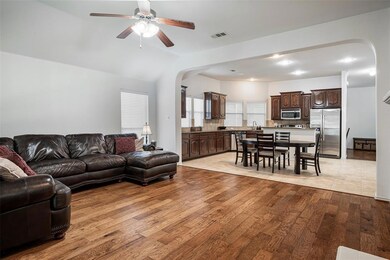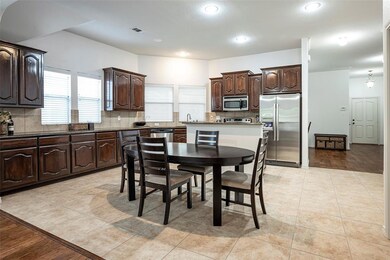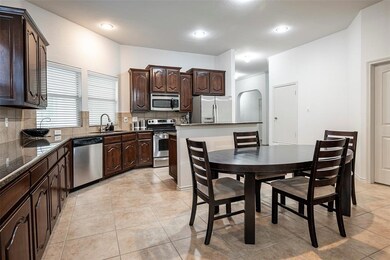
5021 Harney Dr Fort Worth, TX 76244
Arcadia Park Estates NeighborhoodHighlights
- Fitness Center
- Fishing
- Clubhouse
- Lone Star Elementary School Rated A
- Open Floorplan
- Traditional Architecture
About This Home
As of April 2025Multiple offers received; deadline for offers is Sunday, August 28, 6:00 p.m. Beautiful four bedroom one story in Heritage! Charming elevation has welcoming front and side porches. Recent paint gives this home a bright and fresh appearance. Chef's kitchen has beautiful granite countertops, stainless appliances, and lovely cabinetry. Large formal dining room. Elegant engineered hardwood floors. Heritage is one of the nicest master planned communities in the area, featuring incredible pools, splash park, playground, workout facility, tennis, hike & bike trails. A short distance away is a tranquil neighborhood stocked pond with walking trails.
Last Agent to Sell the Property
Keller Williams Realty License #0401985 Listed on: 08/19/2022

Home Details
Home Type
- Single Family
Est. Annual Taxes
- $3,375
Year Built
- Built in 2008
Lot Details
- 5,489 Sq Ft Lot
- Interior Lot
- Sprinkler System
HOA Fees
- $70 Monthly HOA Fees
Parking
- 2-Car Garage with one garage door
- Front Facing Garage
- Garage Door Opener
Home Design
- Traditional Architecture
- Slab Foundation
- Composition Roof
- Siding
Interior Spaces
- 2,027 Sq Ft Home
- 1-Story Property
- Open Floorplan
- Wired For Data
- Wood Burning Fireplace
- Fireplace With Gas Starter
- Window Treatments
- Living Room with Fireplace
Kitchen
- Electric Oven
- Electric Cooktop
- <<microwave>>
- Dishwasher
- Kitchen Island
- Granite Countertops
- Disposal
Flooring
- Wood
- Carpet
- Ceramic Tile
Bedrooms and Bathrooms
- 4 Bedrooms
- Walk-In Closet
- 2 Full Bathrooms
- Double Vanity
Laundry
- Laundry in Utility Room
- Full Size Washer or Dryer
- Washer and Electric Dryer Hookup
Home Security
- Security System Owned
- Fire and Smoke Detector
Outdoor Features
- Covered patio or porch
Schools
- Lonestar Elementary School
- Hillwood Middle School
- Parkwood Middle School
- Central High School
Utilities
- Central Heating and Cooling System
- Heating System Uses Natural Gas
- High Speed Internet
- Cable TV Available
Listing and Financial Details
- Legal Lot and Block 25 / 82
- Assessor Parcel Number 41278380
- $8,313 per year unexempt tax
- Special Tax Authority
Community Details
Overview
- Association fees include full use of facilities, management fees
- First Service Residential HOA, Phone Number (817) 741-1912
- Heritage Add Subdivision
- Mandatory home owners association
Amenities
- Clubhouse
Recreation
- Tennis Courts
- Community Playground
- Fitness Center
- Community Pool
- Fishing
- Park
- Jogging Path
Ownership History
Purchase Details
Home Financials for this Owner
Home Financials are based on the most recent Mortgage that was taken out on this home.Purchase Details
Home Financials for this Owner
Home Financials are based on the most recent Mortgage that was taken out on this home.Purchase Details
Home Financials for this Owner
Home Financials are based on the most recent Mortgage that was taken out on this home.Purchase Details
Home Financials for this Owner
Home Financials are based on the most recent Mortgage that was taken out on this home.Similar Homes in Fort Worth, TX
Home Values in the Area
Average Home Value in this Area
Purchase History
| Date | Type | Sale Price | Title Company |
|---|---|---|---|
| Deed | -- | Texas Title | |
| Special Warranty Deed | -- | Mortgage Connect | |
| Trustee Deed | $306,280 | None Listed On Document | |
| Deed | $417,302 | University Title Company |
Mortgage History
| Date | Status | Loan Amount | Loan Type |
|---|---|---|---|
| Open | $384,899 | FHA | |
| Previous Owner | $264,309 | Construction | |
| Previous Owner | $417,302 | FHA | |
| Previous Owner | $190,000 | Stand Alone First | |
| Previous Owner | $160,264 | FHA | |
| Previous Owner | $169,874 | FHA |
Property History
| Date | Event | Price | Change | Sq Ft Price |
|---|---|---|---|---|
| 04/29/2025 04/29/25 | Sold | -- | -- | -- |
| 04/06/2025 04/06/25 | Pending | -- | -- | -- |
| 01/16/2025 01/16/25 | Price Changed | $399,500 | -2.6% | $197 / Sq Ft |
| 12/10/2024 12/10/24 | Price Changed | $410,000 | -2.4% | $202 / Sq Ft |
| 10/21/2024 10/21/24 | For Sale | $420,000 | +9.1% | $207 / Sq Ft |
| 09/30/2022 09/30/22 | Sold | -- | -- | -- |
| 08/29/2022 08/29/22 | Pending | -- | -- | -- |
| 08/26/2022 08/26/22 | Price Changed | $385,000 | -3.7% | $190 / Sq Ft |
| 08/19/2022 08/19/22 | For Sale | $399,900 | -- | $197 / Sq Ft |
Tax History Compared to Growth
Tax History
| Year | Tax Paid | Tax Assessment Tax Assessment Total Assessment is a certain percentage of the fair market value that is determined by local assessors to be the total taxable value of land and additions on the property. | Land | Improvement |
|---|---|---|---|---|
| 2024 | $3,375 | $200,847 | $37,500 | $163,347 |
| 2023 | $3,837 | $427,165 | $75,000 | $352,165 |
| 2022 | $8,798 | $337,738 | $55,000 | $282,738 |
| 2021 | $8,549 | $291,816 | $55,000 | $236,816 |
| 2020 | $8,068 | $274,149 | $55,000 | $219,149 |
| 2019 | $8,527 | $275,156 | $55,000 | $220,156 |
| 2018 | $7,162 | $256,295 | $50,000 | $206,295 |
| 2017 | $7,565 | $248,495 | $50,000 | $198,495 |
| 2016 | $6,877 | $228,167 | $35,000 | $193,167 |
| 2015 | $5,499 | $194,708 | $35,000 | $159,708 |
| 2014 | $5,499 | $185,100 | $34,000 | $151,100 |
Agents Affiliated with this Home
-
Christel McClung
C
Seller's Agent in 2025
Christel McClung
Katie Schortman
(469) 371-0373
1 in this area
18 Total Sales
-
Kristen Skaggs

Buyer's Agent in 2025
Kristen Skaggs
Robert Slack LLC
(239) 821-0737
1 in this area
17 Total Sales
-
Tom Schneider

Seller's Agent in 2022
Tom Schneider
Keller Williams Realty
(817) 925-9899
4 in this area
116 Total Sales
-
John Formby

Buyer's Agent in 2022
John Formby
Keller Williams Realty
(813) 997-7143
2 in this area
36 Total Sales
Map
Source: North Texas Real Estate Information Systems (NTREIS)
MLS Number: 20142942
APN: 41278380
- 5012 Bomford Dr
- 5025 Holliday Dr
- 5004 Holliday Dr
- 9133 Manana St
- 9105 Hawley Dr
- 9004 Mcfarland Way
- 9005 Belvedere Dr
- 9144 Hawley Dr
- 5005 Meyers Ln
- 4948 Paddock Dr
- 8961 Riscky Trail
- 4908 Giordano Way
- 5132 Senator Dr
- 4953 Van Zandt Dr
- 5333 Emmeryville Ln
- 5032 Keating St
- 9420 Shields St
- 4872 Van Zandt Dr
- 4844 Jodi Dr
- 4833 Heber Springs Trail
