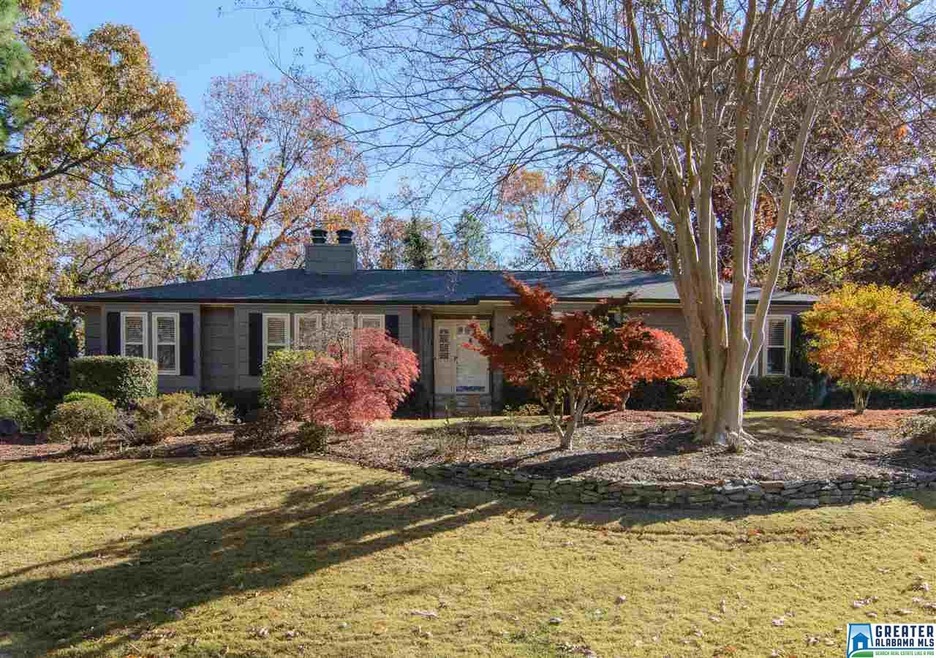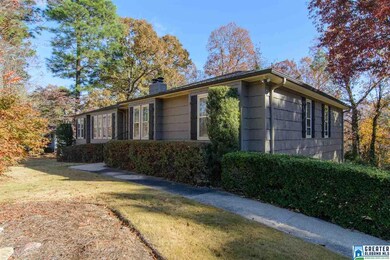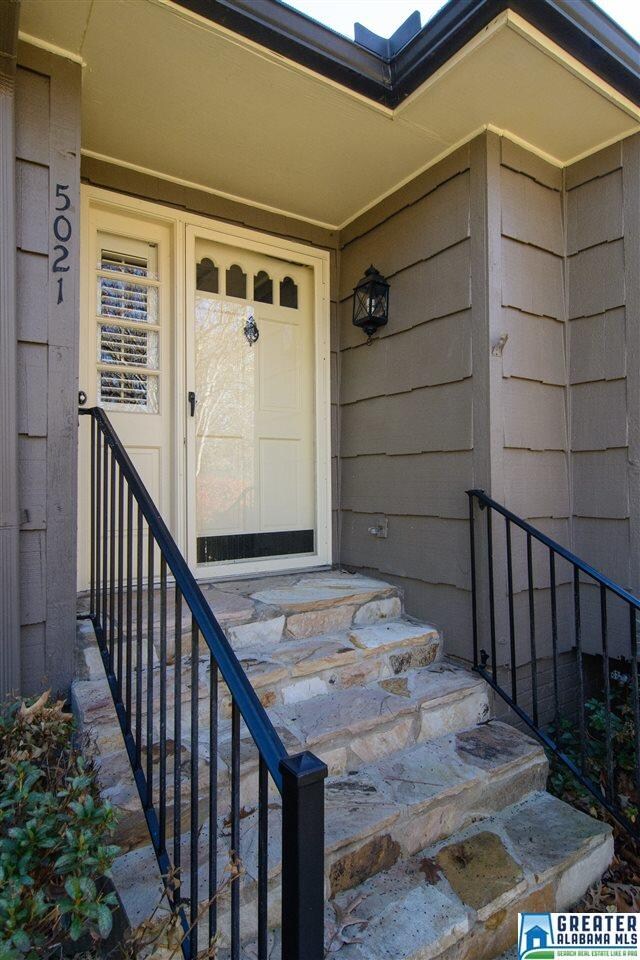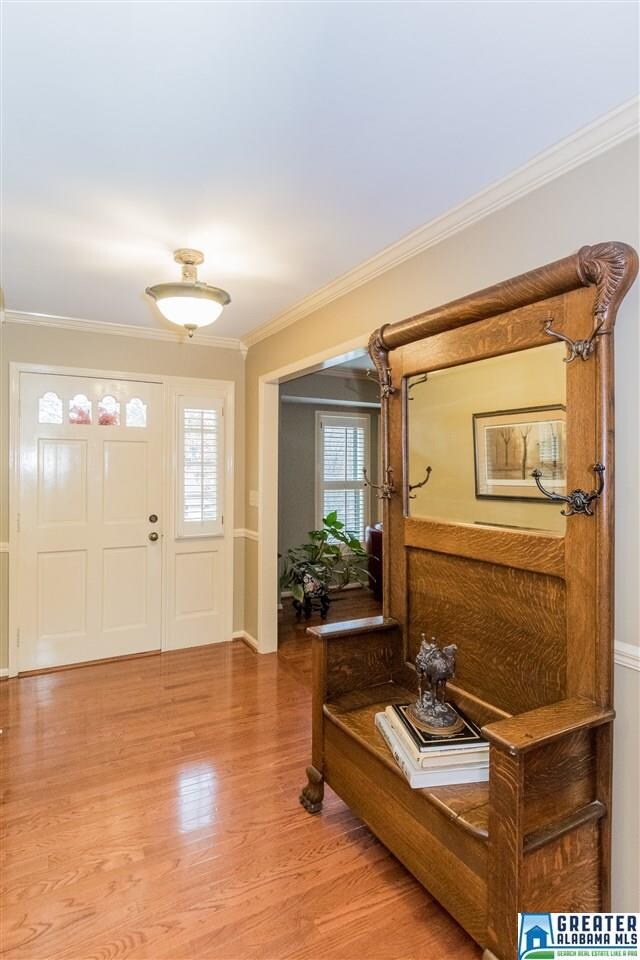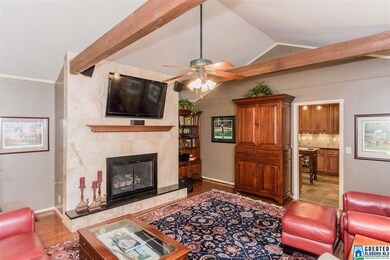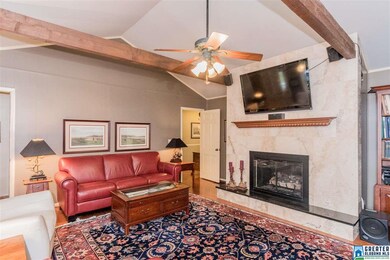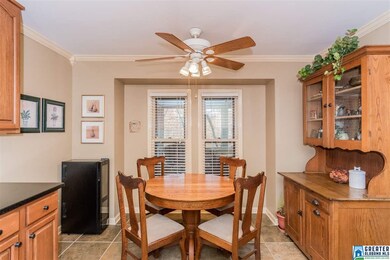
5021 Kerry Downs Rd Birmingham, AL 35242
North Shelby County NeighborhoodHighlights
- Covered Deck
- Great Room with Fireplace
- Attic
- Inverness Elementary School Rated A
- Wood Flooring
- Solid Surface Countertops
About This Home
As of July 2020Get in your golf cart & play this amazing home is located one block to fairway Inverness Country Club. Large mature trees on lot…Back at home do you smell smoking meat? The grill is going on the patio while friends & family enjoy each other. A charming screen porch overlooks the patio. A large gourmet kitchen to finish every detail for the dinner that awaits! Great Room logs in the fireplace are glowing. A wonderful place to enjoy special events and watching the big game! Yes, a formal dining room waits for that special dinner or charity board meeting there is plenty of space with large windows with plantation shutters streaming light. The quiet & spacious master suite awaits you with a comfy tub to soak away the stress of a busy week. Easy access to shopping, houses of worship &schools. Golf cart drive to Inverness Country Club. Wonderful neighborhood!
Last Agent to Sell the Property
LAH Sotheby's International Re Listed on: 01/18/2017
Home Details
Home Type
- Single Family
Est. Annual Taxes
- $2,073
Year Built
- 1974
Lot Details
- Sprinkler System
HOA Fees
- $16 Monthly HOA Fees
Parking
- 2 Car Attached Garage
- Basement Garage
- Side Facing Garage
Interior Spaces
- 1-Story Property
- Recessed Lighting
- Brick Fireplace
- Gas Fireplace
- Bay Window
- Great Room with Fireplace
- 2 Fireplaces
- Dining Room
- Recreation Room with Fireplace
- Bonus Room
- Play Room
- Wood Flooring
- Pull Down Stairs to Attic
Kitchen
- Electric Oven
- Stove
- Solid Surface Countertops
Bedrooms and Bathrooms
- 4 Bedrooms
- Walk-In Closet
- 3 Full Bathrooms
- Bathtub and Shower Combination in Primary Bathroom
- Linen Closet In Bathroom
Laundry
- Laundry Room
- Washer and Electric Dryer Hookup
Finished Basement
- Basement Fills Entire Space Under The House
- Bedroom in Basement
- Laundry in Basement
Outdoor Features
- Covered Deck
- Screened Deck
- Covered patio or porch
Utilities
- Zoned Cooling
- Two Heating Systems
- Heat Pump System
- Underground Utilities
- Gas Water Heater
Community Details
- Boothby Association, Phone Number (205) 879-9500
Listing and Financial Details
- Assessor Parcel Number 101020002012000
Ownership History
Purchase Details
Home Financials for this Owner
Home Financials are based on the most recent Mortgage that was taken out on this home.Purchase Details
Home Financials for this Owner
Home Financials are based on the most recent Mortgage that was taken out on this home.Similar Homes in the area
Home Values in the Area
Average Home Value in this Area
Purchase History
| Date | Type | Sale Price | Title Company |
|---|---|---|---|
| Warranty Deed | $328,500 | None Available | |
| Warranty Deed | $329,000 | None Available |
Mortgage History
| Date | Status | Loan Amount | Loan Type |
|---|---|---|---|
| Open | $328,500 | New Conventional | |
| Previous Owner | $336,073 | VA | |
| Previous Owner | $25,000 | Credit Line Revolving | |
| Previous Owner | $151,000 | Unknown | |
| Previous Owner | $25,000 | Credit Line Revolving |
Property History
| Date | Event | Price | Change | Sq Ft Price |
|---|---|---|---|---|
| 07/31/2020 07/31/20 | Sold | $365,000 | -1.3% | $137 / Sq Ft |
| 06/14/2020 06/14/20 | For Sale | $369,900 | +12.4% | $139 / Sq Ft |
| 03/13/2017 03/13/17 | Sold | $329,000 | -2.9% | $161 / Sq Ft |
| 01/29/2017 01/29/17 | Pending | -- | -- | -- |
| 01/18/2017 01/18/17 | For Sale | $339,000 | -- | $166 / Sq Ft |
Tax History Compared to Growth
Tax History
| Year | Tax Paid | Tax Assessment Tax Assessment Total Assessment is a certain percentage of the fair market value that is determined by local assessors to be the total taxable value of land and additions on the property. | Land | Improvement |
|---|---|---|---|---|
| 2024 | $2,073 | $47,120 | $0 | $0 |
| 2023 | $1,886 | $43,800 | $0 | $0 |
| 2022 | $1,764 | $41,020 | $0 | $0 |
| 2021 | $1,532 | $35,760 | $0 | $0 |
| 2020 | $1,274 | $29,880 | $0 | $0 |
| 2019 | $1,268 | $29,760 | $0 | $0 |
| 2017 | $1,086 | $25,620 | $0 | $0 |
| 2015 | $1,034 | $24,440 | $0 | $0 |
| 2014 | $951 | $22,540 | $0 | $0 |
Agents Affiliated with this Home
-
Mark Bishop

Seller's Agent in 2020
Mark Bishop
Keller Williams Realty Vestavia
(205) 994-1621
162 in this area
300 Total Sales
-
Katherine (Conyers) Manush

Buyer's Agent in 2020
Katherine (Conyers) Manush
RealtySouth
(205) 533-2614
12 in this area
108 Total Sales
-
Peter Northcott
P
Seller's Agent in 2017
Peter Northcott
LAH Sotheby's International Re
(205) 440-3093
1 in this area
10 Total Sales
-
Bob Mathews

Buyer's Agent in 2017
Bob Mathews
Highpointe Homes and Land
(205) 966-7273
8 in this area
61 Total Sales
Map
Source: Greater Alabama MLS
MLS Number: 771497
APN: 10-1-02-0-002-012-000
- 3300 Shetland Trace
- 3329 Shetland Trace
- 3400 Autumn Haze Ln
- 118 Cambrian Way Unit 118
- 102 Cambrian Way
- 181 Cambrian Way Unit 181
- 325 Heath Dr
- 107 Cambrian Way Unit 107
- 321 Heath Dr
- 3304 Tartan Ln
- 303 Heath Dr Unit 303
- 5000 Cameron Rd
- 3061 Old Stone Dr
- 129 Biltmore Dr
- 133 Biltmore Dr
- 1336 Inverness Cove Dr
- 1033 Inverness Cove Way
- 1076 Inverness Cove Way
- 152 Biltmore Dr
- 2048 Glen Eagle Ln
