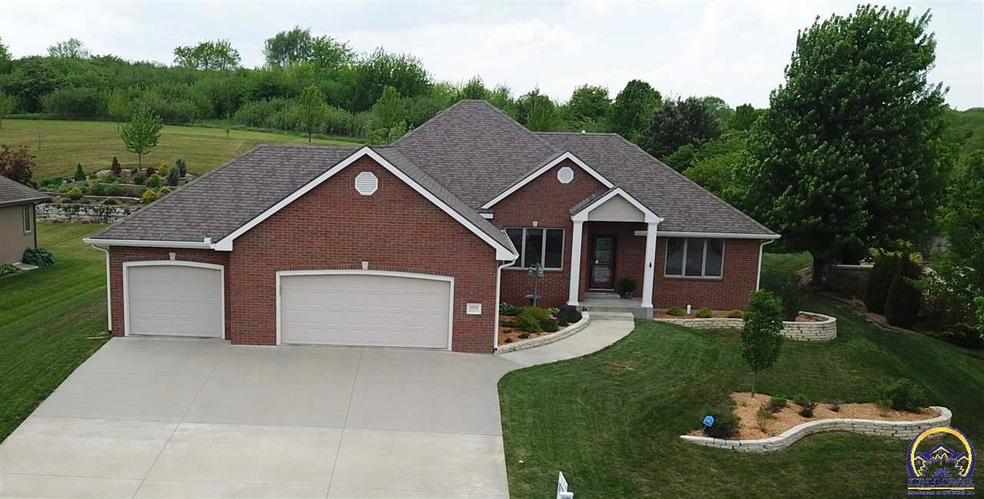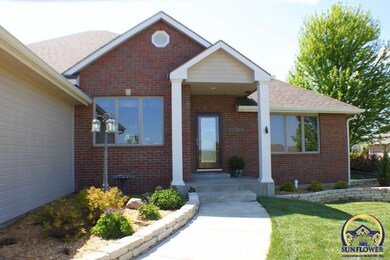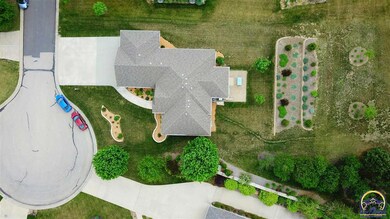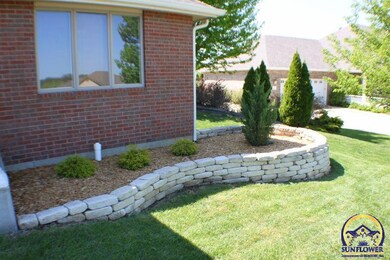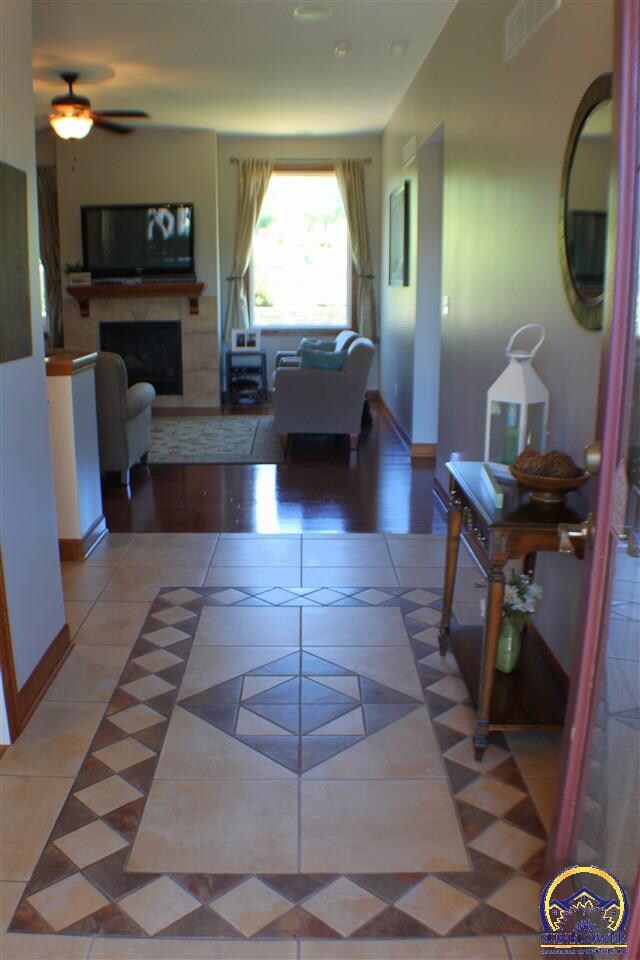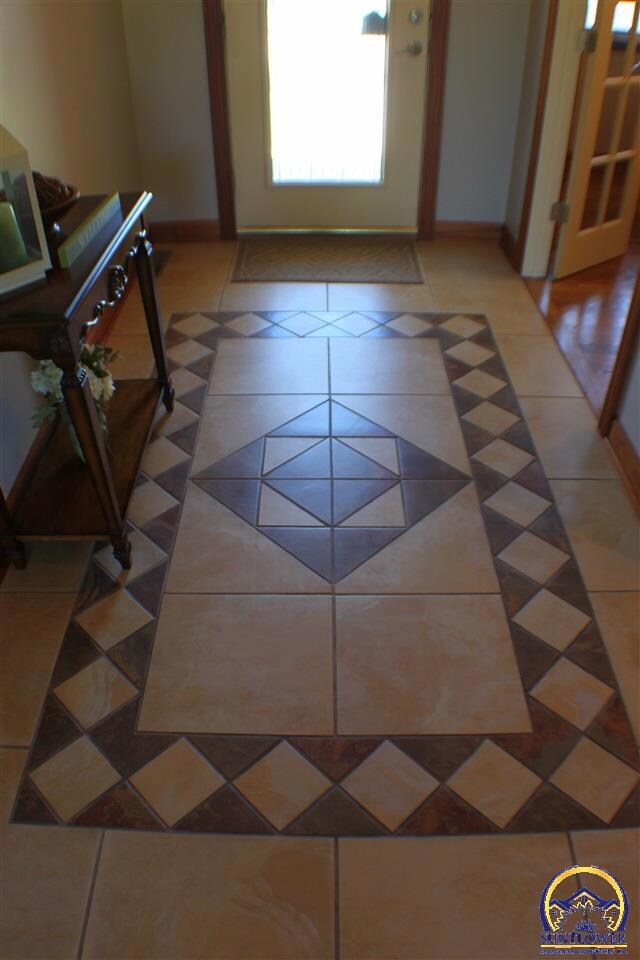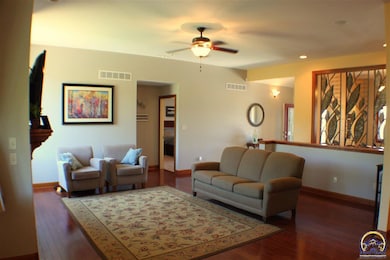
5021 NW Fielding Ct Topeka, KS 66618
Highlights
- Recreation Room
- Ranch Style House
- Great Room
- Elmont Elementary School Rated A-
- Wood Flooring
- Cul-De-Sac
About This Home
As of September 2018NO SPECIALS on this beautiful Ranch with TWO Master Suites on main floor on a culdesac. Outstanding quality & craftsmanship throughout. Quality Custom tile work. Kitchen has gorgeous St. Marys cabinets & quartz counter tops Plus spacious pantry. Home office on main floor. Spacious BR's with walkin closets. Bsmt features a very large & relaxing rec room plus plumbed for wet bar. Main flr laundry or basement laundry. Enjoy lovely sun room overlooking private patio & backyard. 3 car garage. Come see today.
Last Agent to Sell the Property
Coldwell Banker American Home License #00223068 Listed on: 06/13/2018

Home Details
Home Type
- Single Family
Est. Annual Taxes
- $4,010
Year Built
- Built in 2009
Lot Details
- Lot Dimensions are 120x230
- Cul-De-Sac
- Paved or Partially Paved Lot
HOA Fees
- $10 Monthly HOA Fees
Parking
- 3 Car Attached Garage
- Automatic Garage Door Opener
- Garage Door Opener
Home Design
- Ranch Style House
- Architectural Shingle Roof
- Stick Built Home
Interior Spaces
- 3,292 Sq Ft Home
- Fireplace
- Thermal Pane Windows
- Great Room
- Family Room
- Living Room
- Dining Room
- Recreation Room
Kitchen
- Electric Range
- Microwave
- Dishwasher
- Disposal
Flooring
- Wood
- Carpet
Bedrooms and Bathrooms
- 4 Bedrooms
Laundry
- Laundry Room
- Laundry on main level
Partially Finished Basement
- Basement Fills Entire Space Under The House
- Laundry in Basement
- Natural lighting in basement
Outdoor Features
- Enclosed Patio or Porch
Schools
- Elmont Elementary School
- Seaman Middle School
- Seaman High School
Utilities
- Forced Air Heating and Cooling System
- Gas Water Heater
Community Details
- Sterling Chase Subdivision
Listing and Financial Details
- Assessor Parcel Number 0273502004022000
Ownership History
Purchase Details
Home Financials for this Owner
Home Financials are based on the most recent Mortgage that was taken out on this home.Purchase Details
Home Financials for this Owner
Home Financials are based on the most recent Mortgage that was taken out on this home.Purchase Details
Home Financials for this Owner
Home Financials are based on the most recent Mortgage that was taken out on this home.Similar Homes in Topeka, KS
Home Values in the Area
Average Home Value in this Area
Purchase History
| Date | Type | Sale Price | Title Company |
|---|---|---|---|
| Warranty Deed | -- | Kansas Secured Title Inc | |
| Warranty Deed | -- | Heartlandtitle Services Inc | |
| Warranty Deed | -- | Capital Title Insurance Comp |
Mortgage History
| Date | Status | Loan Amount | Loan Type |
|---|---|---|---|
| Open | $240,000 | New Conventional | |
| Closed | $240,000 | New Conventional | |
| Previous Owner | $249,900 | New Conventional | |
| Previous Owner | $172,000 | New Conventional | |
| Previous Owner | $200,000 | New Conventional | |
| Previous Owner | $210,000 | Construction | |
| Previous Owner | $16,000 | Future Advance Clause Open End Mortgage | |
| Previous Owner | $270,000 | New Conventional |
Property History
| Date | Event | Price | Change | Sq Ft Price |
|---|---|---|---|---|
| 09/13/2018 09/13/18 | Sold | -- | -- | -- |
| 08/01/2018 08/01/18 | For Sale | $312,000 | 0.0% | $95 / Sq Ft |
| 08/01/2018 08/01/18 | Off Market | -- | -- | -- |
| 07/13/2018 07/13/18 | Pending | -- | -- | -- |
| 06/13/2018 06/13/18 | For Sale | $312,000 | +9.5% | $95 / Sq Ft |
| 09/21/2012 09/21/12 | Sold | -- | -- | -- |
| 08/18/2012 08/18/12 | Pending | -- | -- | -- |
| 06/11/2012 06/11/12 | For Sale | $284,900 | -- | $143 / Sq Ft |
Tax History Compared to Growth
Tax History
| Year | Tax Paid | Tax Assessment Tax Assessment Total Assessment is a certain percentage of the fair market value that is determined by local assessors to be the total taxable value of land and additions on the property. | Land | Improvement |
|---|---|---|---|---|
| 2025 | $6,509 | $52,161 | -- | -- |
| 2023 | $6,509 | $48,929 | $0 | $0 |
| 2022 | $5,713 | $44,080 | $0 | $0 |
| 2021 | $5,142 | $39,357 | $0 | $0 |
| 2020 | $4,787 | $37,484 | $0 | $0 |
| 2019 | $4,601 | $36,041 | $0 | $0 |
| 2018 | $4,091 | $31,965 | $0 | $0 |
| 2017 | $4,010 | $31,338 | $0 | $0 |
| 2014 | $3,953 | $31,027 | $0 | $0 |
Agents Affiliated with this Home
-
Annette Harper

Seller's Agent in 2018
Annette Harper
Coldwell Banker American Home
(785) 633-9146
346 Total Sales
-
Darin Stephens

Buyer's Agent in 2018
Darin Stephens
Stone & Story RE Group, LLC
(785) 250-7278
1,007 Total Sales
-
Erica Lichtenauer

Seller's Agent in 2012
Erica Lichtenauer
Countrywide Realty, Inc.
(785) 554-7311
319 Total Sales
Map
Source: Sunflower Association of REALTORS®
MLS Number: 201897
APN: 027-35-0-20-04-022-000
- 0000 NW Astor Park Dr
- 0000 NW Beaumont St Unit Lot 11, BLK B
- 0000 NW Beaumont St Unit Lot 9, BLK B
- 0000 NW Beaumont St Unit Lot 8, BLK B
- 0000 NW Beaumont St Unit Lot 7, BLK B
- 0000 NW Beaumont St Unit Lot 6, BLK B
- 0000 NW Beaumont St Unit Lot 5, BLK B
- 0000 NW Beaumont St Unit Lot 4, BLK B
- 0000 NW Beaumont St Unit Lot 3, BLK B
- 0000 NW Beaumont St Unit Lot 2, BLK B
- 0000 NW Beaumont St Unit Lot 14, BLK D
- 0000 NW Beaumont St Unit Lot 13, BLK D
- 0000 NW Beaumont St Unit Lot 11, BLK D
- 0000 NW Beaumont St Unit Lot 12, BLK D
- 0000 NW Beaumont St Unit Lot 10, BLK D
- 0000 NW Beaumont St Unit Lot 9, BLK D
- 0000 NW Beaumont St Unit Lot 8, BLK D
- 0000 NW Beaumont St Unit Lot 7, BLK D
- 0000 NW Beaumont St Unit Lot 6, BLK D
- 0000 NW Beaumont St Unit Lot 5, BLK D
