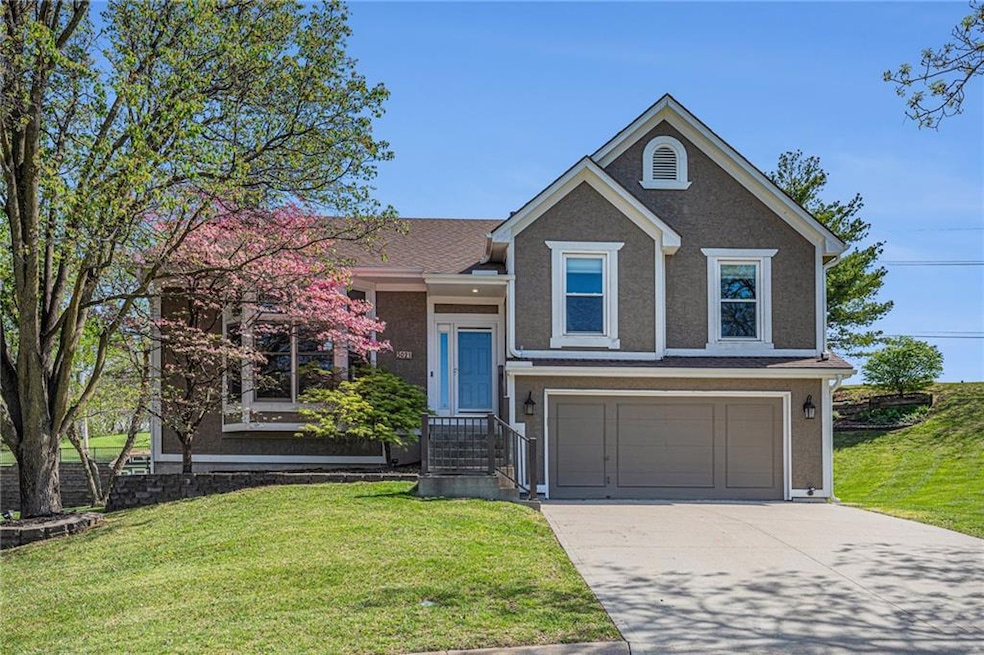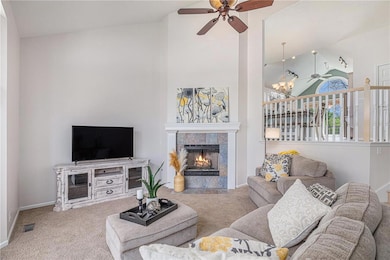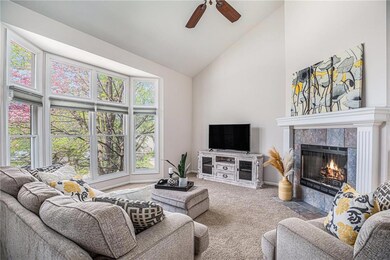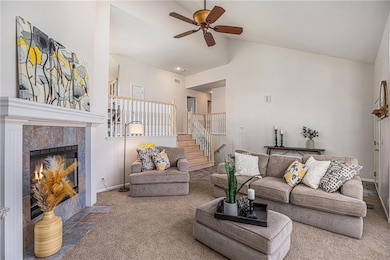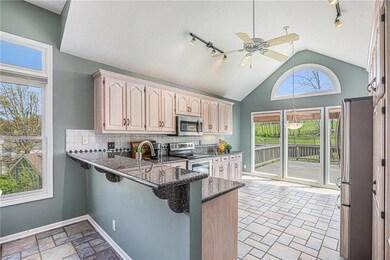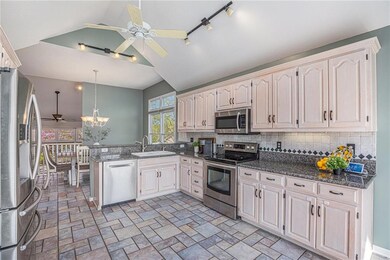
5021 Rene St Shawnee, KS 66216
Highlights
- Deck
- Traditional Architecture
- Great Room with Fireplace
- Ray Marsh Elementary School Rated A
- Wood Flooring
- Breakfast Room
About This Home
As of May 2025Beautiful Front/Back Split home in Forest Trace! Open great room with soaring ceilings and a corner fireplace. Updated kitchen with granite counters, stainless appliances, under-cabinet lighting, and pantry. Huge primary suite with hardwood floors, walk-in closet, and private bath. Two additional secondary bedrooms with hardwood floors and a full bath on the main floor. Finished walkout lower level with a family room, wet bar, 4th bedroom, full bath, and laundry room. Large sub-basement for storage with built-in shelving. Large deck and covered patio. Nice quiet cul-de-sac lot with a sprinkler system and shed. Refrigerator, washer, and dryer all stay! New A/C and newer roof.
Last Agent to Sell the Property
Weichert, Realtors Welch & Com Brokerage Phone: 913-963-1333 License #BR00034937 Listed on: 04/23/2025

Home Details
Home Type
- Single Family
Est. Annual Taxes
- $4,896
Year Built
- Built in 1994
Lot Details
- 0.42 Acre Lot
- Cul-De-Sac
HOA Fees
- $21 Monthly HOA Fees
Parking
- 2 Car Attached Garage
Home Design
- Traditional Architecture
- Split Level Home
- Frame Construction
- Composition Roof
Interior Spaces
- Wet Bar
- Central Vacuum
- Ceiling Fan
- Great Room with Fireplace
- Family Room Downstairs
- Finished Basement
Kitchen
- Breakfast Room
- Built-In Electric Oven
- Dishwasher
- Stainless Steel Appliances
- Disposal
Flooring
- Wood
- Carpet
- Ceramic Tile
Bedrooms and Bathrooms
- 4 Bedrooms
- Walk-In Closet
- 3 Full Bathrooms
Laundry
- Laundry on lower level
- Washer
Schools
- Ray Marsh Elementary School
- Sm Northwest High School
Additional Features
- Deck
- Forced Air Heating and Cooling System
Community Details
- Forest Trace Subdivision
Listing and Financial Details
- Assessor Parcel Number QP22850000-0007
- $72 special tax assessment
Ownership History
Purchase Details
Home Financials for this Owner
Home Financials are based on the most recent Mortgage that was taken out on this home.Similar Homes in Shawnee, KS
Home Values in the Area
Average Home Value in this Area
Purchase History
| Date | Type | Sale Price | Title Company |
|---|---|---|---|
| Warranty Deed | -- | Security 1St Title |
Mortgage History
| Date | Status | Loan Amount | Loan Type |
|---|---|---|---|
| Open | $378,623 | VA | |
| Previous Owner | $346,750 | New Conventional | |
| Previous Owner | $194,700 | New Conventional | |
| Previous Owner | $40,000 | Credit Line Revolving | |
| Previous Owner | $196,000 | New Conventional | |
| Previous Owner | $36,750 | Stand Alone Second |
Property History
| Date | Event | Price | Change | Sq Ft Price |
|---|---|---|---|---|
| 05/15/2025 05/15/25 | Sold | -- | -- | -- |
| 04/25/2025 04/25/25 | Pending | -- | -- | -- |
| 04/23/2025 04/23/25 | For Sale | $410,000 | +17.1% | $164 / Sq Ft |
| 11/19/2021 11/19/21 | Sold | -- | -- | -- |
| 10/16/2021 10/16/21 | Pending | -- | -- | -- |
| 10/14/2021 10/14/21 | For Sale | $350,000 | -- | $140 / Sq Ft |
Tax History Compared to Growth
Tax History
| Year | Tax Paid | Tax Assessment Tax Assessment Total Assessment is a certain percentage of the fair market value that is determined by local assessors to be the total taxable value of land and additions on the property. | Land | Improvement |
|---|---|---|---|---|
| 2024 | $4,968 | $46,782 | $11,024 | $35,758 |
| 2023 | $4,582 | $42,712 | $9,189 | $33,523 |
| 2022 | $4,520 | $41,976 | $9,189 | $32,787 |
| 2021 | $3,658 | $31,901 | $7,991 | $23,910 |
| 2020 | $3,520 | $30,291 | $7,991 | $22,300 |
| 2019 | $3,468 | $29,831 | $6,654 | $23,177 |
| 2018 | $3,339 | $29,831 | $6,654 | $23,177 |
| 2017 | $3,535 | $29,831 | $5,782 | $24,049 |
| 2016 | $3,430 | $28,577 | $5,484 | $23,093 |
| 2015 | $3,196 | $27,600 | $5,484 | $22,116 |
| 2013 | -- | $25,610 | $5,484 | $20,126 |
Agents Affiliated with this Home
-

Seller's Agent in 2025
Sherri Hines
Weichert, Realtors Welch & Com
(913) 963-1333
21 in this area
252 Total Sales
-
T
Buyer's Agent in 2025
The Fisher Hiles Team
ReeceNichols - Country Club Plaza
(816) 410-5459
3 in this area
144 Total Sales
-

Seller's Agent in 2021
Aly Plunkett
ReeceNichols -Johnson County W
(913) 530-0679
5 in this area
194 Total Sales
Map
Source: Heartland MLS
MLS Number: 2544991
APN: QP22850000-0007
- 5014 Park St
- 4940 Park St
- 13810 W 53rd St
- 14013 W 48th Terrace
- 14600 W 50th St
- 5329 Park St
- 6148 Park St
- 6124 Park St
- 5337 Albervan St
- 5424 Oliver Ave
- 5021 Bradshaw St
- 13123 W 54th Terrace
- 5540 Oakview St
- 13204 W 55th Terrace
- 5450 Lackman Rd
- 5703 Cottonwood St
- 5708 Cottonwood St
- 5805 Park Cir
- 5850 Park Cir
- 5870 Park St Unit 9
