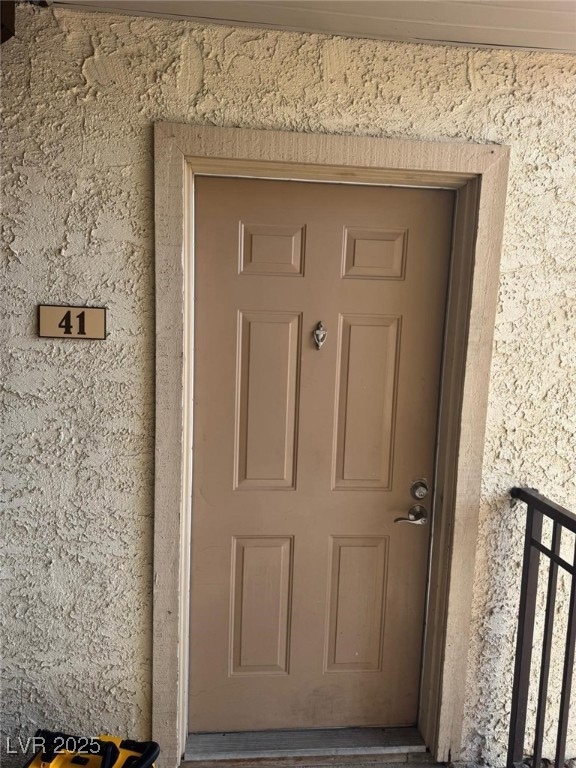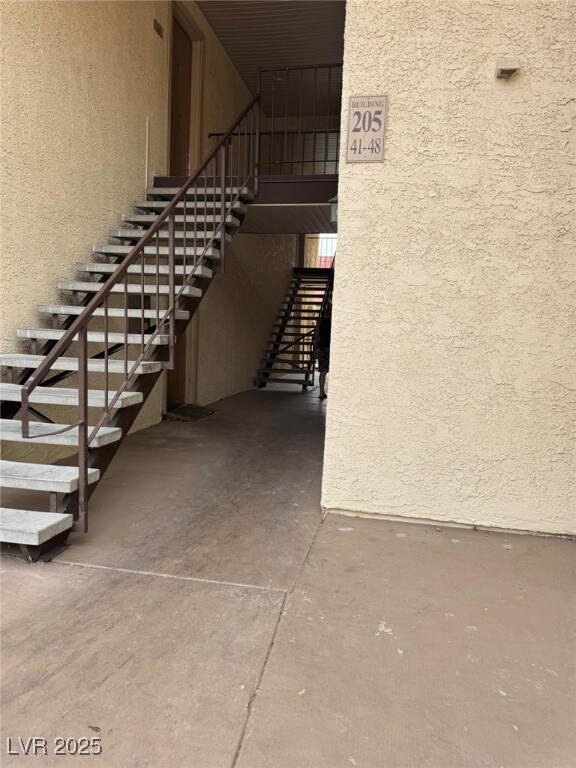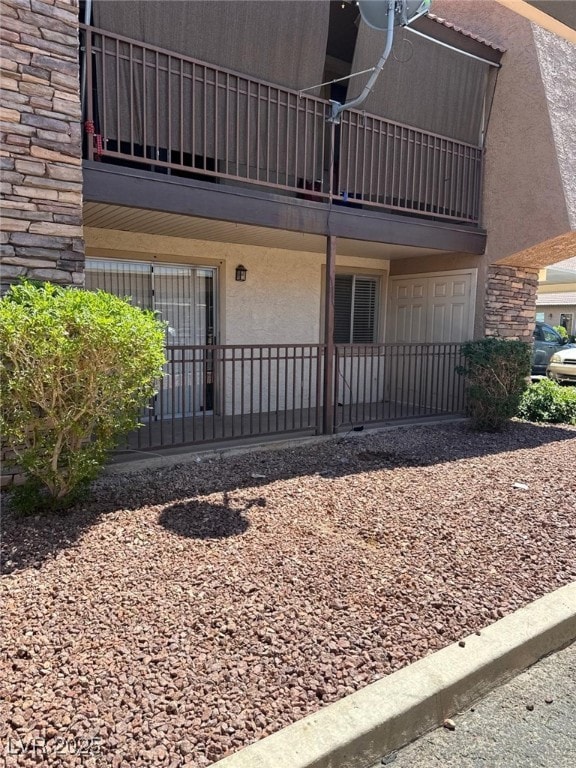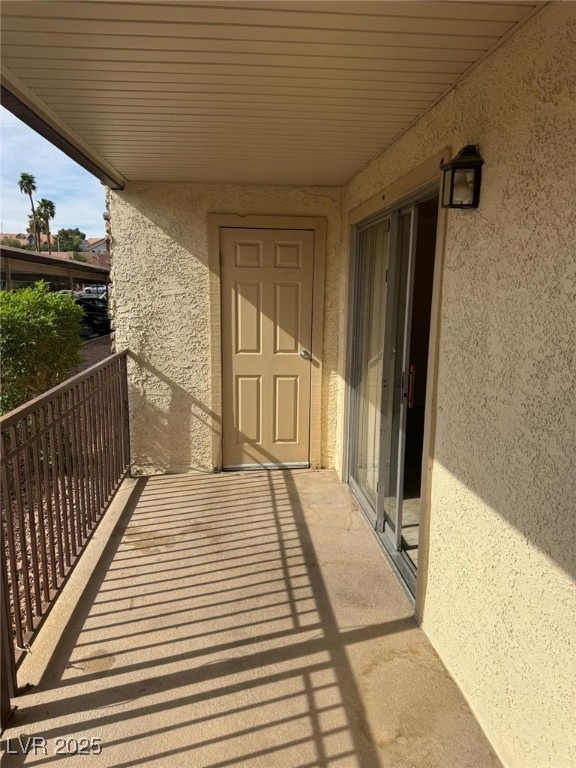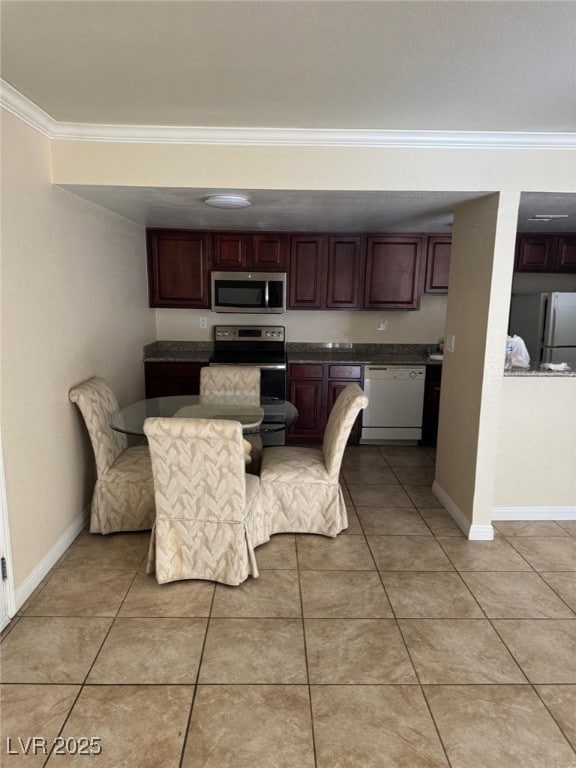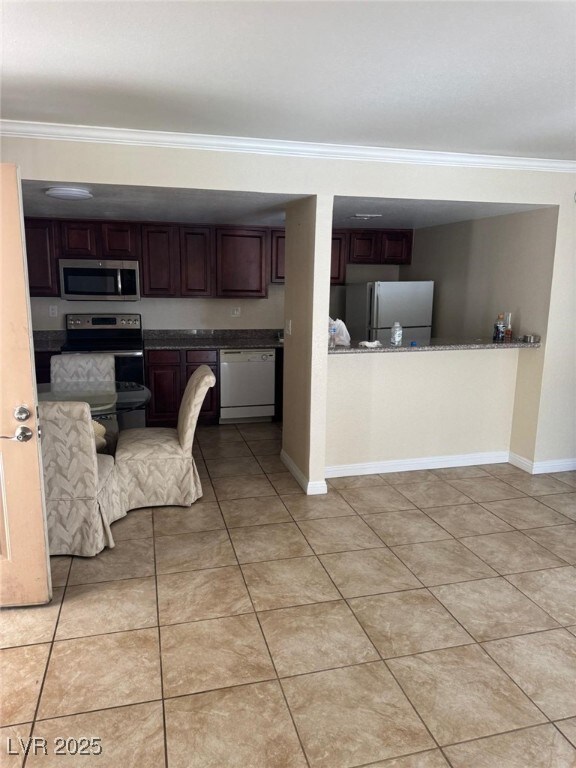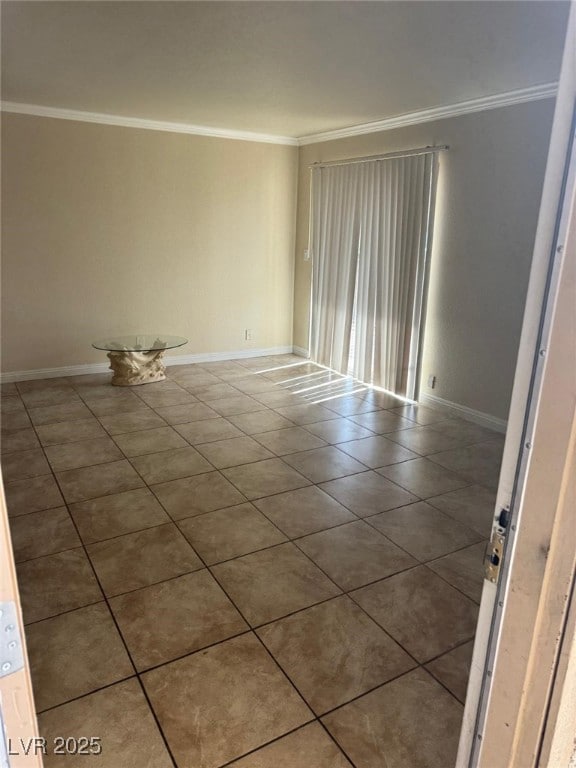5021 River Glen Dr Unit 41 Las Vegas, NV 89103
Highlights
- Fitness Center
- Gated Community
- Community Pool
- Ed W Clark High School Rated A-
- Clubhouse
- Tennis Courts
About This Home
Beautiful guard gated condominium complex, well maintained community with lots of green, pool, spa, exercise room, BBQ area and tennis courts, unit is in excellent condition, laminate floors in the bedrooms, tiles in the common area, laundry facilities at the porch, granite countertop, lots of cabinet space, bathroom with grab bars. Location is 10 minutes to the strip, close to Palms Casino and Orleans casino, close to Smith's and several local restaurants.
Listing Agent
General Realty Group Inc Brokerage Phone: 702-736-4664 License #S.0061498 Listed on: 05/29/2025
Condo Details
Home Type
- Condominium
Est. Annual Taxes
- $709
Year Built
- Built in 1982
Lot Details
- North Facing Home
- Property is Fully Fenced
Home Design
- Tile Roof
- Stucco
Interior Spaces
- 816 Sq Ft Home
- 1-Story Property
- Partially Furnished
- Window Treatments
- Ceramic Tile Flooring
Kitchen
- Double Oven
- Built-In Electric Oven
- Electric Cooktop
- Microwave
- Dishwasher
- Disposal
Bedrooms and Bathrooms
- 2 Bedrooms
- 1 Full Bathroom
Laundry
- Laundry on main level
- Washer
Parking
- Covered Parking
- Guest Parking
- Assigned Parking
Schools
- Thiriot Elementary School
- Guinn Kenny C. Middle School
- Clark Ed. W. High School
Utilities
- Central Heating and Cooling System
- Electric Water Heater
- Cable TV Not Available
Additional Features
- Grab Bars
- Porch
Listing and Financial Details
- Security Deposit $1,400
- Property Available on 5/29/25
- Tenant pays for electricity
- The owner pays for association fees, sewer, water
Community Details
Overview
- Property has a Home Owners Association
- Bella Vita Association, Phone Number (702) 579-0272
- Westwood Point Subdivision
- The community has rules related to covenants, conditions, and restrictions
Amenities
- Community Barbecue Grill
- Clubhouse
Recreation
- Tennis Courts
- Fitness Center
- Community Pool
- Community Spa
- Park
Pet Policy
- No Pets Allowed
Security
- Security Guard
- Gated Community
Map
Source: Las Vegas REALTORS®
MLS Number: 2687789
APN: 163-24-612-041
- 5060 Indian River Dr Unit 391
- 5080 Indian River Dr Unit 400
- 5185 Indian River Dr Unit 225
- 5185 Indian River Dr Unit 223
- 5020 Indian River Dr Unit 432
- 5040 Indian River Dr Unit 415
- 5061 River Glen Dr Unit 75
- 5160 Indian River Dr Unit 346
- 5200 Indian River Dr Unit 301
- 4980 Indian River Dr Unit 445
- 5000 Indian River Dr Unit 483
- 4981 River Glen Dr Unit 63
- 5009 Indian River Dr Unit 153
- 5170 River Glen Dr Unit 244
- 4960 Indian River Dr Unit 470
- 5295 Indian River Dr Unit 305
- 5188 River Glen Dr Unit 453
- 4921 Indian River Dr Unit 118
- 4410 Sandy River Dr Unit 23
- 5107 Royal Ave Unit 235
- 5021 River Glen Dr Unit 45
- 5060 Indian River Dr Unit 371
- 5060 Indian River Dr Unit 370
- 5080 Indian River Dr Unit 400
- 5121 River Glen Dr Unit 143
- 5101 River Glen Dr Unit 136
- 5020 Indian River Dr Unit 422
- 5141 River Glen Dr Unit 158
- 5081 River Glen Dr Unit 123
- 5081 River Glen Dr Unit 120
- 5295 Indian River Dr Unit 316
- 5260 Indian River Dr Unit 249
- 5261 River Glen Dr Unit 201
- 5317 Indian River Dr Unit 292
- 5152 River Glen Dr Unit 465
- 5188 River Glen Dr Unit 458
- 4980 Indian River Dr Unit 446
- 4980 Indian River Dr Unit 437
- 5044 River Glen Dr Unit 142
- 5314 River Glen Dr Unit 288
