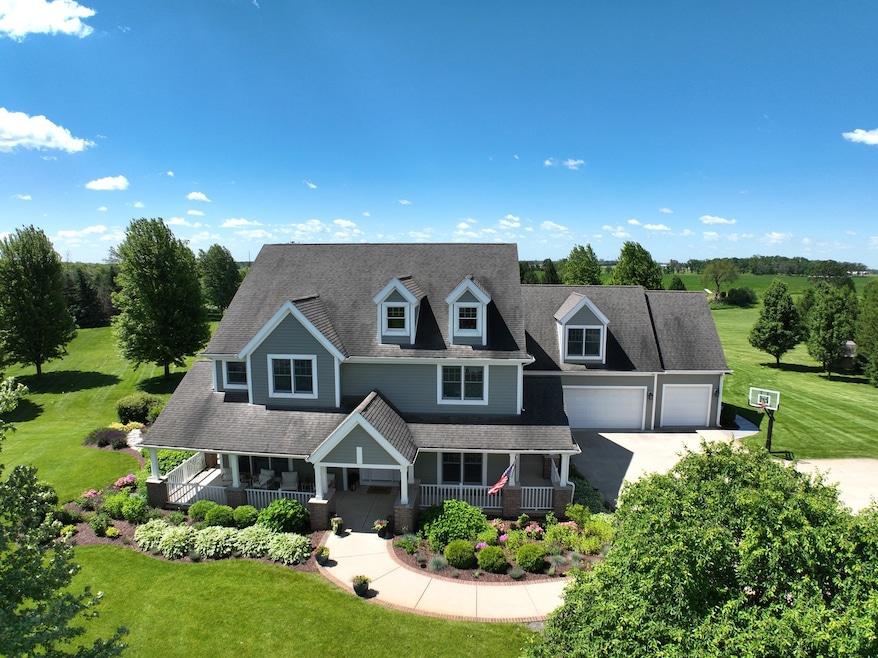
5021 Sherwood Ct Burlington, WI 53105
Estimated payment $11,145/month
Highlights
- Contemporary Architecture
- Wood Flooring
- Home Gym
- Living Room with Fireplace
- Bonus Room
- Formal Dining Room
About This Home
Experience luxury in this fully remodeled executive estate in prestigious Cranberry Knolls. Set on nearly six private acres, this 5,613 sq ft home features a heated 3+ car garage, designer finishes, Kohler fixtures, Ralph Lauren accents, and lighting by Visual Comfort and Hudson Valley. The gourmet kitchen boasts quartz counters and a large island, flowing into a warm family room with custom woodwork and marble fireplace. Enjoy a bonus room, private gym, walk-out lower level with bar, wine fridge, and fireplace. Outside: a pool, pergola, outdoor kitchen, and lush landscaping. This exquisite estate offers an unmatched combination of elegance, comfort, and functionality - truly a place to call home!
Home Details
Home Type
- Single Family
Est. Annual Taxes
- $9,555
Year Built
- Built in 2001
Lot Details
- 5.94 Acre Lot
- Lot Dimensions are 718x830x327x395
- Cul-De-Sac
Parking
- 3 Car Garage
- Driveway
- Parking Included in Price
Home Design
- Contemporary Architecture
Interior Spaces
- 5,613 Sq Ft Home
- 2-Story Property
- Fireplace With Gas Starter
- Entrance Foyer
- Family Room
- Living Room with Fireplace
- 2 Fireplaces
- Formal Dining Room
- Bonus Room
- Home Gym
Kitchen
- Cooktop with Range Hood
- Microwave
- Dishwasher
- Stainless Steel Appliances
- Disposal
Flooring
- Wood
- Porcelain Tile
Bedrooms and Bathrooms
- 5 Bedrooms
- 5 Potential Bedrooms
Laundry
- Laundry Room
- Dryer
- Washer
Basement
- Basement Fills Entire Space Under The House
- Fireplace in Basement
- Finished Basement Bathroom
Utilities
- Central Air
- Heating System Uses Natural Gas
- Well
- Water Softener is Owned
- Septic Tank
Map
Home Values in the Area
Average Home Value in this Area
Tax History
| Year | Tax Paid | Tax Assessment Tax Assessment Total Assessment is a certain percentage of the fair market value that is determined by local assessors to be the total taxable value of land and additions on the property. | Land | Improvement |
|---|---|---|---|---|
| 2024 | $9,555 | $885,000 | $149,900 | $735,100 |
| 2023 | $10,588 | $885,000 | $149,900 | $735,100 |
| 2022 | $9,464 | $835,000 | $149,900 | $685,100 |
| 2021 | $7,387 | $475,700 | $107,100 | $368,600 |
| 2020 | $7,480 | $475,700 | $107,100 | $368,600 |
| 2019 | $7,650 | $475,700 | $107,100 | $368,600 |
| 2018 | $7,444 | $475,700 | $107,100 | $368,600 |
| 2017 | $7,533 | $475,700 | $107,100 | $368,600 |
| 2016 | $7,637 | $475,700 | $107,100 | $368,600 |
| 2015 | $8,016 | $475,700 | $107,100 | $368,600 |
| 2014 | $8,948 | $475,700 | $107,100 | $368,600 |
| 2013 | $8,948 | $475,700 | $107,100 | $368,600 |
Property History
| Date | Event | Price | Change | Sq Ft Price |
|---|---|---|---|---|
| 07/07/2025 07/07/25 | Price Changed | $1,950,000 | -11.2% | $347 / Sq Ft |
| 05/20/2025 05/20/25 | For Sale | $2,195,000 | +162.9% | $391 / Sq Ft |
| 08/30/2021 08/30/21 | Sold | $835,000 | 0.0% | $172 / Sq Ft |
| 08/16/2021 08/16/21 | Pending | -- | -- | -- |
| 06/29/2021 06/29/21 | For Sale | $835,000 | -- | $172 / Sq Ft |
Purchase History
| Date | Type | Sale Price | Title Company |
|---|---|---|---|
| Deed | $835,000 | None Available | |
| Interfamily Deed Transfer | -- | None Available |
Mortgage History
| Date | Status | Loan Amount | Loan Type |
|---|---|---|---|
| Open | $548,250 | New Conventional | |
| Previous Owner | $325,000 | No Value Available | |
| Previous Owner | $263,500 | New Conventional | |
| Previous Owner | $215,800 | New Conventional |
Similar Homes in Burlington, WI
Source: Midwest Real Estate Data (MRED)
MLS Number: 12402440
APN: NCK00019
- 5700 380th Ave
- N2489 Crispus Attucks Dr
- 37556 52nd St
- 8300 Fishman Rd
- 34116 Valley Dr
- 2350 Partridge Woods Ct
- 8111 Fishman Rd
- 8106 Monroe St
- 33826 S Lakeshore Dr
- 8041 W Lakeshore Dr
- Lt16 Fishman Rd
- 8020 Ridgeway Dr
- 7950 Greendale Ave
- 8444 Fish Hatchery Rd
- 33110 Store St
- 2611 South Rd
- 8823 406th Ave
- 2541 South Rd
- Lt15 Valley Club Dr
- 34300 Grand Blvd
- 775 Southwind Dr
- 1051 Spring Brook Dr
- 400 S Edwards Blvd
- 1157 S Wells St
- 1150 S Wells St
- 1601 Wilmot Ave
- 1110 S Wells St
- 661 S Lake Shore Dr
- 921 Dodge St
- 519 Madison St
- 1335 W Main St
- 640 Jefferson St
- 801 Browns Lake Dr
- 1707 Miller Rd
- N3392 Club House Dr
- 25821 75th St
- 430 Cunat Blvd Unit 1C
- 8400 Cunat Blvd
- 24408 60th Place
- 8410 Antioch Rd






