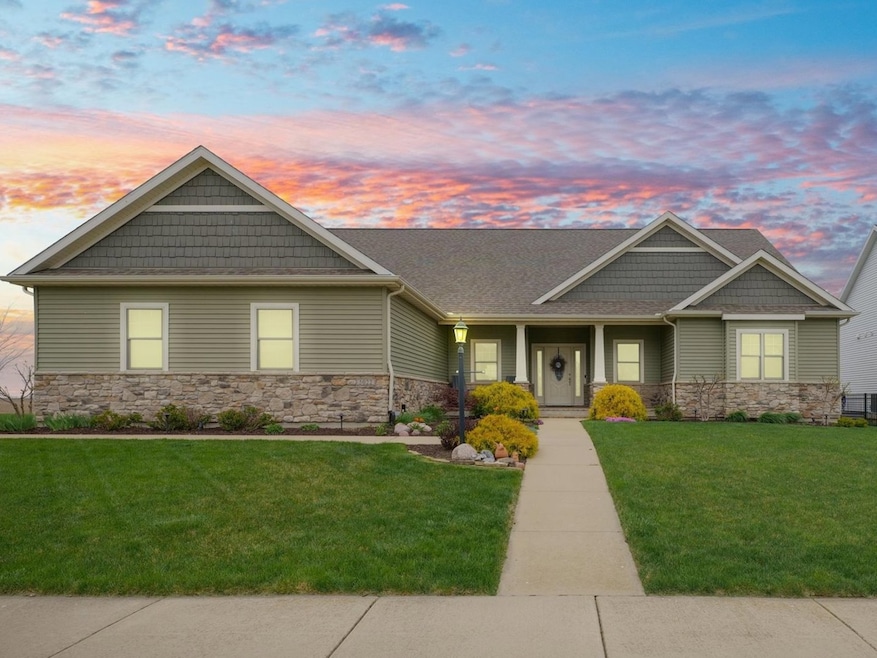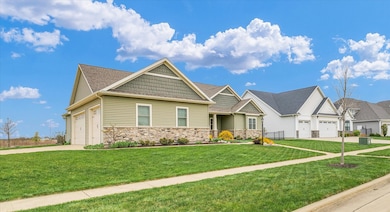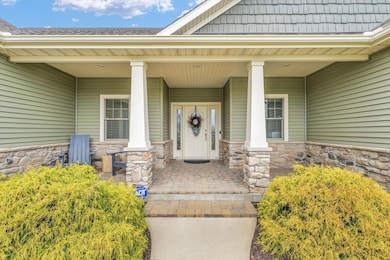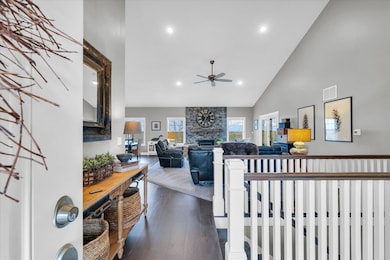
5022 Abbey Fields Dr Champaign, IL 61822
Highlights
- Ranch Style House
- Corner Lot
- Built-In Features
- Wood Flooring
- Porch
- Walk-In Closet
About This Home
As of June 2025Welcome to this beautifully maintained 5-bedroom, 3.5-bathroom home with a spacious 3-car garage, ideally located on a desirable corner lot in Jacobs Landing. You'll fall in love with the gorgeous, professionally landscaped, and fully fenced backyard - the perfect retreat with a brick paver patio, built-in gas grill, and fire pit for relaxing evenings. Enjoy unobstructed sunset views over the green space and walking path right behind the home. Inside, you'll be greeted by soaring cathedral ceilings and an open floor plan. The kitchen features sleek white cabinetry, quartz countertops, stainless steel appliances, an island with a breakfast bar, and a spacious pantry. The split floor plan offers privacy, with a primary suite complete with two walk-in closets and an ensuite bathroom. The finished basement expands your living space with a built-in entertainment system, wet bar, a full bathroom, and two additional bedrooms - perfect for guests, a home office, or hobby rooms. Don't miss the opportunity to own this stunning ranch with breathtaking sunset views, endless space for entertaining, and access to highly sought-after Mahomet schools.
Last Agent to Sell the Property
KELLER WILLIAMS-TREC License #475126516 Listed on: 04/17/2025

Home Details
Home Type
- Single Family
Est. Annual Taxes
- $13,048
Year Built
- Built in 2017
Lot Details
- 0.32 Acre Lot
- Lot Dimensions are 135 x 128.68 x72.16 x126.41
- Fenced
- Corner Lot
- Paved or Partially Paved Lot
Parking
- 3 Car Garage
- Driveway
- Parking Included in Price
Home Design
- Ranch Style House
- Asphalt Roof
- Stone Siding
- Concrete Perimeter Foundation
Interior Spaces
- 1,962 Sq Ft Home
- Built-In Features
- Gas Log Fireplace
- Family Room with Fireplace
- Combination Dining and Living Room
- Storage Room
- Home Security System
Kitchen
- Range
- Microwave
- Dishwasher
- Disposal
Flooring
- Wood
- Carpet
Bedrooms and Bathrooms
- 3 Bedrooms
- 5 Potential Bedrooms
- Walk-In Closet
- Bathroom on Main Level
- Dual Sinks
- Separate Shower
Laundry
- Laundry Room
- Dryer
- Washer
Basement
- Basement Fills Entire Space Under The House
- Sump Pump
- Finished Basement Bathroom
Outdoor Features
- Patio
- Outdoor Grill
- Porch
Schools
- Mahomet Elementary School
- Mahomet Junior High School
- Mahomet-Seymour High School
Utilities
- Forced Air Heating and Cooling System
- Heating System Uses Natural Gas
- 200+ Amp Service
Community Details
- Jacob's Landing Subdivision
Listing and Financial Details
- Homeowner Tax Exemptions
Ownership History
Purchase Details
Home Financials for this Owner
Home Financials are based on the most recent Mortgage that was taken out on this home.Purchase Details
Home Financials for this Owner
Home Financials are based on the most recent Mortgage that was taken out on this home.Purchase Details
Home Financials for this Owner
Home Financials are based on the most recent Mortgage that was taken out on this home.Similar Homes in Champaign, IL
Home Values in the Area
Average Home Value in this Area
Purchase History
| Date | Type | Sale Price | Title Company |
|---|---|---|---|
| Warranty Deed | $430,000 | None Available | |
| Warranty Deed | $405,000 | Attorney | |
| Warranty Deed | $64,500 | Attorney |
Mortgage History
| Date | Status | Loan Amount | Loan Type |
|---|---|---|---|
| Open | $280,000 | New Conventional | |
| Previous Owner | $160,000 | Commercial | |
| Previous Owner | $163,979 | New Conventional | |
| Previous Owner | $405,000 | Commercial |
Property History
| Date | Event | Price | Change | Sq Ft Price |
|---|---|---|---|---|
| 06/11/2025 06/11/25 | Sold | $565,000 | +1.3% | $288 / Sq Ft |
| 04/26/2025 04/26/25 | Pending | -- | -- | -- |
| 04/23/2025 04/23/25 | For Sale | $558,000 | +29.8% | $284 / Sq Ft |
| 08/28/2020 08/28/20 | Sold | $430,000 | -1.1% | $219 / Sq Ft |
| 07/19/2020 07/19/20 | Pending | -- | -- | -- |
| 07/09/2020 07/09/20 | For Sale | $434,999 | -- | $222 / Sq Ft |
Tax History Compared to Growth
Tax History
| Year | Tax Paid | Tax Assessment Tax Assessment Total Assessment is a certain percentage of the fair market value that is determined by local assessors to be the total taxable value of land and additions on the property. | Land | Improvement |
|---|---|---|---|---|
| 2024 | $13,048 | $172,470 | $26,980 | $145,490 |
| 2023 | $13,048 | $157,070 | $24,570 | $132,500 |
| 2022 | $12,046 | $144,900 | $22,670 | $122,230 |
| 2021 | $11,796 | $142,060 | $22,230 | $119,830 |
| 2020 | $11,770 | $142,060 | $22,230 | $119,830 |
| 2019 | $11,460 | $139,140 | $21,770 | $117,370 |
| 2018 | $11,160 | $136,950 | $21,430 | $115,520 |
| 2017 | $26 | $300 | $300 | $0 |
| 2016 | $24 | $290 | $290 | $0 |
| 2015 | $23 | $280 | $280 | $0 |
| 2014 | $23 | $280 | $280 | $0 |
| 2013 | $23 | $280 | $280 | $0 |
Agents Affiliated with this Home
-
Barbara Gallivan

Seller's Agent in 2025
Barbara Gallivan
KELLER WILLIAMS-TREC
(217) 202-5999
564 Total Sales
-
Trent Meacham
T
Buyer's Agent in 2025
Trent Meacham
Realty Select One
(217) 417-0960
17 Total Sales
-

Seller's Agent in 2020
Brian Hannon
Taylor Realty Associates
(217) 202-0920
-
Creg McDonald

Buyer's Agent in 2020
Creg McDonald
Realty Select One
(217) 493-8341
812 Total Sales
Map
Source: Midwest Real Estate Data (MRED)
MLS Number: 12337986
APN: 44-20-17-358-017
- 5016 Trey Blvd
- 5017 Trey Blvd
- 1411 Jacobs Blvd
- 1505 English Oak Dr
- 1403 English Oak Dr
- 1603 English Oak Dr
- 1501 Wyndemere Point Dr
- 1504 Wyndemere Point Dr
- 1604 Chestnut Grove Ct
- 4703 W Kirby Ave
- 4812 Oakdale Dr
- 4701 Chestnut Grove Dr
- 4707 Vahalla Dr
- 4804 Westborough Dr
- 4905 Peifer Ln
- 1812 Savanna Dr
- 2002 Savanna Dr
- 1709 Brighton Ct
- 2107 Max Run Dr
- 2105 Savanna Dr






