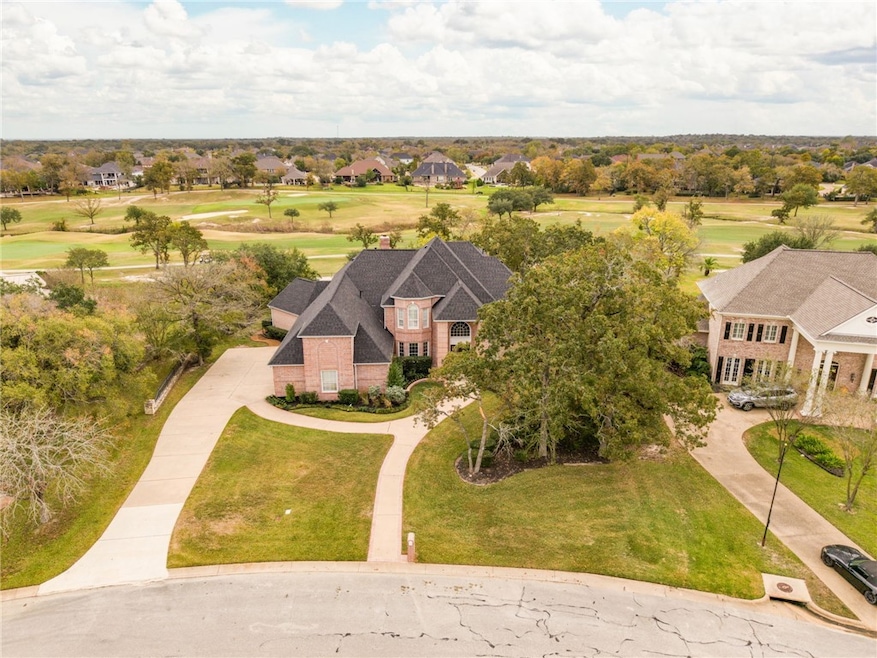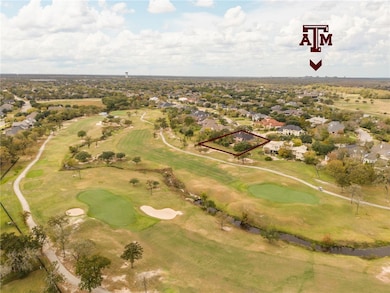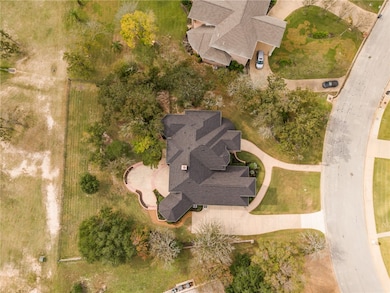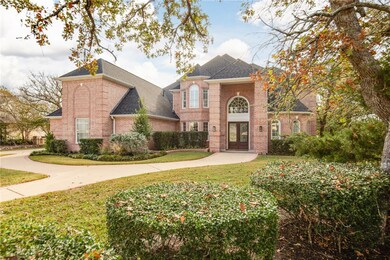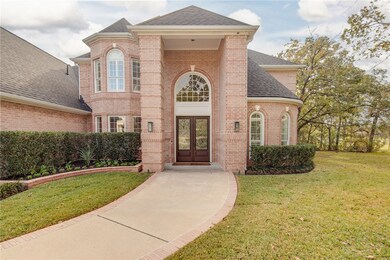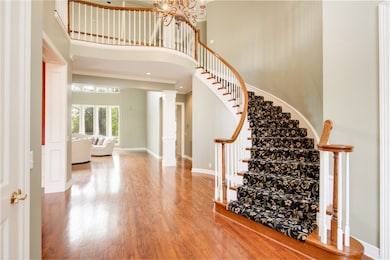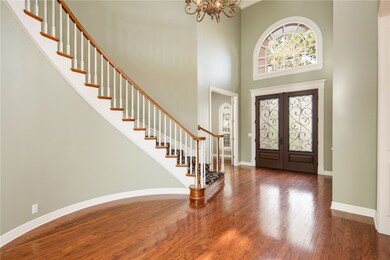5022 Augusta Cir College Station, TX 77845
Pebble Creek NeighborhoodEstimated payment $7,572/month
Highlights
- On Golf Course
- 0.66 Acre Lot
- Traditional Architecture
- A&M Consolidated Middle School Rated A
- Vaulted Ceiling
- Wood Flooring
About This Home
Introducing 5022 Augusta Circle, a stately residence on a timelessly elegant street in the desirable Pebble Creek. This property was constructed by David Price, a revered local builder, known for exceptional construction quality. Poised on more than a 1/2 acre of land and situated with sweeping golf course views that evoke a parklike setting, this home has something for everyone. Enter the vaulted foyer with grand circular staircase and Juliette Balcony cantilevered between the entry and living room. To the right is a double doored, barrel shaped study with mahogany cabinetry. Solid wood floors extend through the heart of the home. The formal dining room has wood returned wainscoting, and opens seamlessly to the two-story living area with arched window bank and cozy fireplace with black marble surround. Powder bath under stairs. The far-left side of the home hosts an open massive kitchen complete with prep-island, new stainless appliances, walk-in pantry and granite counters. Off the kitchen is a huge family den with breakfast area, and laundry/garage/side entrance access. Tucked privately on the rear first floor is a spacious primary suite with en-suite bath complete with soaking tub, double vanities, two walk-in closets and a large shower. Upstairs are four large bedrooms with two additional baths, both configured for jack-and-jill, or hall access. Fifth bedroom could easily function as a gameroom. Outdoor kitchen, remarkable back patio and three car garage. A must see!
Home Details
Home Type
- Single Family
Est. Annual Taxes
- $17,613
Year Built
- Built in 1994
Lot Details
- 0.66 Acre Lot
- On Golf Course
- Aluminum or Metal Fence
- Open Lot
- Sprinkler System
- Landscaped with Trees
HOA Fees
- $30 Monthly HOA Fees
Parking
- 3 Car Attached Garage
- Side Facing Garage
- Garage Door Opener
Home Design
- Traditional Architecture
- Brick Veneer
- Slab Foundation
- Shingle Roof
- Composition Roof
Interior Spaces
- 4,904 Sq Ft Home
- 2-Story Property
- Wet Bar
- Wired For Sound
- Dry Bar
- Vaulted Ceiling
- Ceiling Fan
- Gas Log Fireplace
- Plantation Shutters
- French Doors
- Washer Hookup
Kitchen
- Breakfast Area or Nook
- Walk-In Pantry
- Double Oven
- Built-In Electric Oven
- Plumbed For Gas In Kitchen
- Cooktop
- Recirculated Exhaust Fan
- Microwave
- Dishwasher
- Wine Cooler
- Kitchen Island
- Granite Countertops
- Disposal
Flooring
- Wood
- Carpet
- Tile
Bedrooms and Bathrooms
- 5 Bedrooms
- Soaking Tub
Home Security
- Home Security System
- Smart Home
- Fire and Smoke Detector
Eco-Friendly Details
- ENERGY STAR Qualified Appliances
- Energy-Efficient Windows with Low Emissivity
- Energy-Efficient HVAC
- Energy-Efficient Lighting
- Ventilation
Outdoor Features
- Covered Patio or Porch
- Outdoor Kitchen
Location
- Property is near a golf course
Utilities
- Central Heating and Cooling System
- Heating System Uses Gas
- Programmable Thermostat
- Thermostat
- Underground Utilities
- Multiple Water Heaters
- Gas Water Heater
- High Speed Internet
- Phone Available
Listing and Financial Details
- Legal Lot and Block 18 / 17
- Assessor Parcel Number 93849
Community Details
Overview
- Association fees include common area maintenance, management, reserve fund
- Built by David Price Homebuilders
- Pebble Creek Subdivision
- On-Site Maintenance
Additional Features
- Building Patio
- Resident Manager or Management On Site
Map
Home Values in the Area
Average Home Value in this Area
Tax History
| Year | Tax Paid | Tax Assessment Tax Assessment Total Assessment is a certain percentage of the fair market value that is determined by local assessors to be the total taxable value of land and additions on the property. | Land | Improvement |
|---|---|---|---|---|
| 2025 | $17,613 | $1,066,086 | $278,380 | $787,706 |
| 2024 | $17,613 | $988,961 | -- | -- |
| 2023 | $17,613 | $899,055 | $0 | $0 |
| 2022 | $17,426 | $817,323 | $0 | $0 |
| 2021 | $16,782 | $743,021 | $195,758 | $547,263 |
| 2020 | $16,790 | $739,305 | $195,758 | $543,547 |
| 2019 | $16,374 | $693,000 | $195,760 | $497,240 |
| 2018 | $16,199 | $680,500 | $179,640 | $500,860 |
| 2017 | $15,780 | $670,480 | $179,640 | $490,840 |
| 2016 | $15,491 | $658,220 | $179,640 | $478,580 |
| 2015 | $15,555 | $616,700 | $179,640 | $437,060 |
| 2014 | $15,555 | $671,190 | $202,960 | $468,230 |
Property History
| Date | Event | Price | List to Sale | Price per Sq Ft | Prior Sale |
|---|---|---|---|---|---|
| 11/20/2025 11/20/25 | For Sale | $1,150,000 | +64.3% | $235 / Sq Ft | |
| 08/20/2013 08/20/13 | Sold | -- | -- | -- | View Prior Sale |
| 07/21/2013 07/21/13 | Pending | -- | -- | -- | |
| 02/01/2013 02/01/13 | For Sale | $699,900 | -- | $142 / Sq Ft |
Purchase History
| Date | Type | Sale Price | Title Company |
|---|---|---|---|
| Vendors Lien | -- | Universal Title Company |
Mortgage History
| Date | Status | Loan Amount | Loan Type |
|---|---|---|---|
| Open | $417,000 | New Conventional |
Source: Bryan-College Station Regional Multiple Listing Service
MLS Number: 25012129
APN: 93849
- 5106 Bellerive Bend Dr
- 5115 Bellerive Bend Dr
- 4902 Augusta Cir
- 5211 Flint Hills Dr
- 1411 Royal Adelade Dr
- 1441 Royal Adelade Dr
- 2047 Pebble Bend Dr
- 5111 Sycamore Hills Dr
- 2035 Pebble Bend Dr
- 2020 Pebble Bend Dr
- 2033 Pebble Bend Dr
- 2032 Pebble Bend Dr
- The Grayson Plan at Pebble Creek
- 2038 Pebble Bend Dr
- 4701 Coral Berry Cove
- 904 Plainfield Ct
- 4805 Saint Andrews Dr
- 826 Pine Valley Dr
- 4804 Crooked Branch Dr
- 5206 Sycamore Hills Ct
- 715 Berry Creek
- 4709 Shoal Creek Dr
- 701 Putter Ct
- 304 Candle Stone Ct
- 1337 S South Oaks Dr
- 1545 Arrington Rd
- 5930 Eldora Dr
- 1210 Canton Dr
- 6208 Pocono Dr
- 901 Coffee Mill Ln
- 4317 Dawn Lynn Dr
- 4344 Spring Garden Dr
- 4142 Whispering Creek Dr
- 919 Lady Bird Ln
- 4298 Rock Bend Dr
- 4340 Decatur Dr
- 925 Kickapoo Ln
- 6207 Trado Dr
- 840 Mineral Wells Ln
- 4315 Spring Garden Dr
