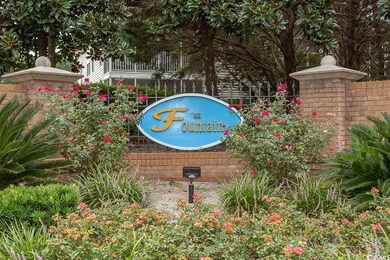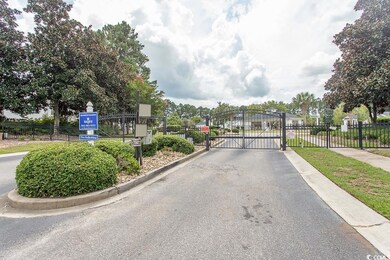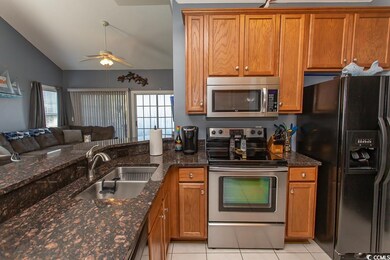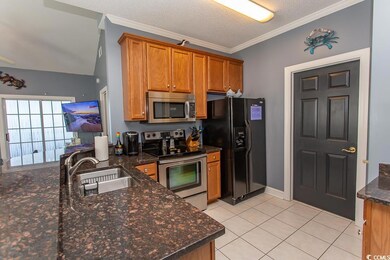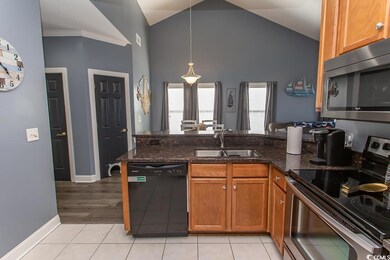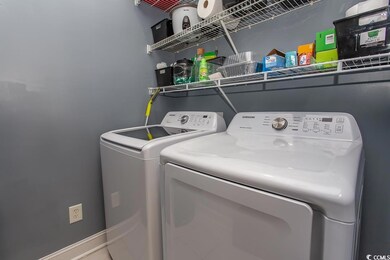
5022 Belleglen Ct Unit 201 Myrtle Beach, SC 29579
Ridgewood Plantation NeighborhoodHighlights
- Gated Community
- Golf Course View
- Vaulted Ceiling
- Carolina Forest Elementary School Rated A-
- Deck
- Lawn
About This Home
As of October 2024GOLFERS HEAVEN. THIS BEAUTIFUL CONDO IS SURROUNDED BY 3 GOLF COURSES, FRONT, SIDE AND REAR. GREAT FOR THE GOLFING ENTHUSIASTS. Investors *** for short term 6 month or more. Great income producing property. The Fountains Community has an outdoor pool for those hot days and cooling evenings to lounge in. It is located in a safe and securely GATED community and centrally located next to shopping, golfing, entertainment and the best of all the BEACH. Just 15 mins away. The open floor plan condo has cathedral ceilings in the large living room that gives you that open spacious feeling. It has been updated with new Harbor grey LVP flooring; the interior is painted a stylish grey with some great geometric designs in the primary bedroom. The kitchen has stainless steel appliances, built in microwave, granite countertops, with a large laundry room off the kitchen. BRAND NEW HVAC REPLACED IN JUNE OF LAST YEAR 2023. LOTs of love and kindness has gone into this condo to make it outshine the rest. SHOWN BY APPT ONLY.
Property Details
Home Type
- Condominium
Year Built
- Built in 2005
HOA Fees
- $439 Monthly HOA Fees
Parking
- 1 to 5 Parking Spaces
Home Design
- Slab Foundation
- Wood Frame Construction
- Tile
Interior Spaces
- 1,240 Sq Ft Home
- Vaulted Ceiling
- Ceiling Fan
- Open Floorplan
- Screened Porch
- Vinyl Flooring
- Golf Course Views
Kitchen
- Breakfast Bar
- Oven
- Range with Range Hood
- Microwave
- Dishwasher
- Stainless Steel Appliances
- Solid Surface Countertops
- Disposal
Bedrooms and Bathrooms
- 3 Bedrooms
- 2 Full Bathrooms
Laundry
- Laundry Room
- Washer and Dryer Hookup
Home Security
Outdoor Features
- Balcony
- Deck
- Patio
Schools
- Carolina Forest Elementary School
- Ten Oaks Middle School
- Carolina Forest High School
Utilities
- Central Heating and Cooling System
- Water Heater
- Phone Available
- Cable TV Available
Additional Features
- No Carpet
- Lawn
Listing and Financial Details
- Home warranty included in the sale of the property
Community Details
Overview
- Association fees include electric common, water and sewer, trash pickup, pool service, landscape/lawn, insurance, legal and accounting, primary antenna/cable TV, common maint/repair, pest control
- Low-Rise Condominium
Amenities
- Door to Door Trash Pickup
Recreation
- Community Pool
Pet Policy
- Only Owners Allowed Pets
Security
- Gated Community
- Fire and Smoke Detector
Ownership History
Purchase Details
Home Financials for this Owner
Home Financials are based on the most recent Mortgage that was taken out on this home.Purchase Details
Home Financials for this Owner
Home Financials are based on the most recent Mortgage that was taken out on this home.Purchase Details
Home Financials for this Owner
Home Financials are based on the most recent Mortgage that was taken out on this home.Purchase Details
Purchase Details
Purchase Details
Home Financials for this Owner
Home Financials are based on the most recent Mortgage that was taken out on this home.Map
Similar Homes in Myrtle Beach, SC
Home Values in the Area
Average Home Value in this Area
Purchase History
| Date | Type | Sale Price | Title Company |
|---|---|---|---|
| Warranty Deed | $189,500 | -- | |
| Warranty Deed | $135,000 | -- | |
| Deed | $76,000 | -- | |
| Deed | $75,000 | -- | |
| Deed | $57,450 | -- | |
| Deed | $137,500 | Attorney |
Mortgage History
| Date | Status | Loan Amount | Loan Type |
|---|---|---|---|
| Previous Owner | $137,902 | VA | |
| Previous Owner | $110,000 | Unknown | |
| Previous Owner | $49,950 | Fannie Mae Freddie Mac |
Property History
| Date | Event | Price | Change | Sq Ft Price |
|---|---|---|---|---|
| 10/31/2024 10/31/24 | Sold | $189,500 | -4.1% | $153 / Sq Ft |
| 08/30/2024 08/30/24 | For Sale | $197,500 | +46.3% | $159 / Sq Ft |
| 10/03/2019 10/03/19 | Sold | $135,000 | 0.0% | $117 / Sq Ft |
| 08/08/2019 08/08/19 | For Sale | $135,000 | +77.6% | $117 / Sq Ft |
| 07/06/2012 07/06/12 | Sold | $76,000 | -9.0% | $63 / Sq Ft |
| 06/20/2012 06/20/12 | Pending | -- | -- | -- |
| 06/18/2012 06/18/12 | For Sale | $83,500 | -- | $70 / Sq Ft |
Tax History
| Year | Tax Paid | Tax Assessment Tax Assessment Total Assessment is a certain percentage of the fair market value that is determined by local assessors to be the total taxable value of land and additions on the property. | Land | Improvement |
|---|---|---|---|---|
| 2024 | -- | $12,810 | $0 | $12,810 |
| 2023 | $1,672 | $12,810 | $0 | $12,810 |
| 2021 | $1,646 | $12,810 | $0 | $12,810 |
| 2020 | $1,546 | $12,810 | $0 | $12,810 |
| 2019 | $1,107 | $12,075 | $0 | $12,075 |
| 2018 | $0 | $7,875 | $0 | $7,875 |
| 2017 | $987 | $4,500 | $0 | $4,500 |
| 2016 | -- | $4,500 | $0 | $4,500 |
| 2015 | $987 | $7,875 | $0 | $7,875 |
| 2014 | $954 | $4,500 | $0 | $4,500 |
Source: Coastal Carolinas Association of REALTORS®
MLS Number: 2420307
APN: 39900000039
- 5026 Belleglen Ct Unit 101
- 5026 Belleglen Ct Unit 201
- 5038 Belleglen Ct Unit 202
- 5038 Belleglen Ct Unit 201
- 5056 Glenbrook Dr Unit 202
- 5046 Glenbrook Dr Unit 202
- 5046 Belleglen Ct Unit 101
- 5050 Belleglen Ct Unit 102
- 5055 Glenbrook Dr Unit 103
- 4811 Innisbrook Ct Unit 306
- 4814 Innisbrook Ct Unit 412
- 4818 Innisbrook Ct Unit 610
- 4818 Innisbrook Ct Unit 603
- 4845 Meadowsweet Dr Unit 1401
- 4854 Meadowsweet Dr Unit 1909
- 4850 Meadowsweet Dr Unit 1711
- TBD Gardner Lacy Rd
- 4842 Meadowsweet Dr Unit 1310
- 535 Wildflower Trail
- 4712 Southern Trail

