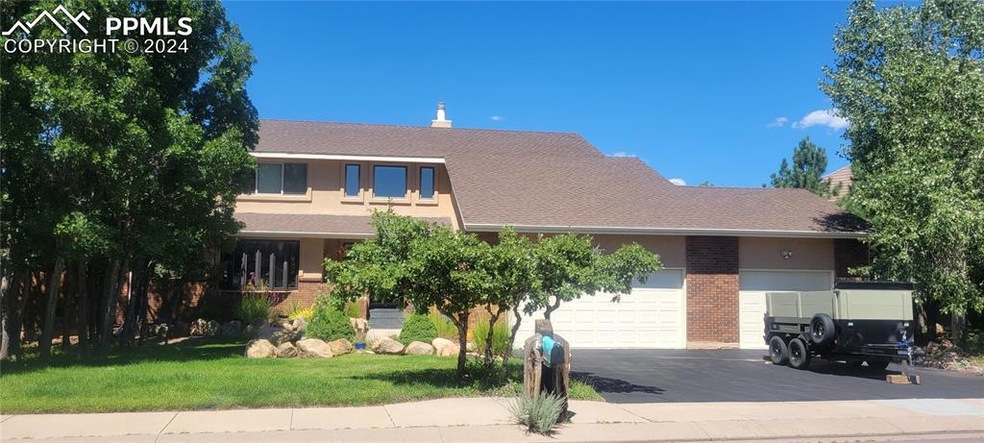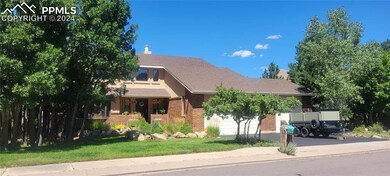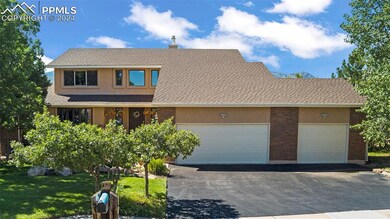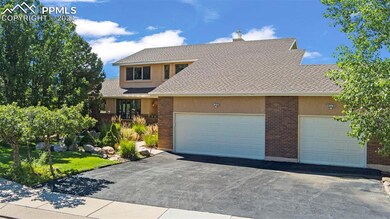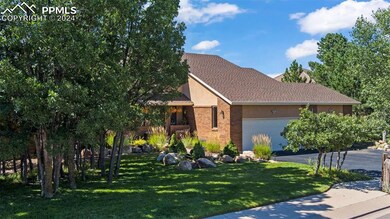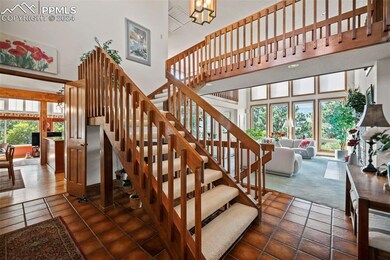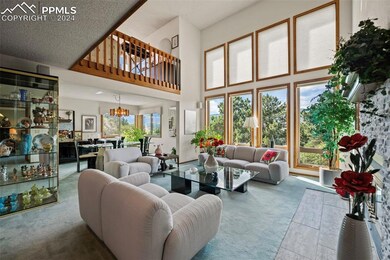
5022 Cliff Point Cir W Colorado Springs, CO 80919
Pine Cliff NeighborhoodHighlights
- Views of Pikes Peak
- Property is near a park
- Vaulted Ceiling
- Rockrimmon Elementary School Rated A
- Multiple Fireplaces
- Wood Flooring
About This Home
As of October 2024Welcome to your dream home in the coveted Pine Cliff neighborhood! Nestled on an expansive lot filled with a plethora of mature trees and stunning rock outcroppings, this two-story, custom -built home offers an extraordinary blend of luxury, comfort, and breathtaking views. Situated on an expansive lot, you'll enjoy unobstructed vistas of Pikes Peak, Garden of the Gods, and the city from multiple vantage points.
Step inside to discover a thoughtfully designed floor plan, featuring a main-level master suite complete with a ensuite bathroom and walk-in-closet. The home is adorned with custom built-ins throughout, providing both functionality and style. Cozy up next to one of the three gas fireplaces, each with its own hearth and mantle, perfect for creating warm and inviting spaces.
The main-level kitchen opens to a spacious living area, making it ideal for both entertaining and everyday living. Upstairs you will find a spacious loft offering an ideal office, reading nook, or creative space. 3 additional bedrooms and a full bath round out the upper living area. A walkout basement adds additional living space, offering endless possibilities for a home theater, gym, or guest suite. Additional features include a vapor barrier-lined crawl space with a generous 6-foot ceiling height, providing extra storage and peace of mind.
This two-story masterpiece not only delivers on interior amenities but also boasts a prime location, ensuring you'll enjoy the best of Colorado living with all the convenience of nearby city amenities. Don't miss the chance to make this incredible home yours!
Last Agent to Sell the Property
Sellstate Alliance Realty & Property Management Brokerage Phone: (719) 358-8515 Listed on: 08/20/2024

Co-Listed By
Sellstate Alliance Realty & Property Management Brokerage Phone: (719) 358-8515
Home Details
Home Type
- Single Family
Est. Annual Taxes
- $2,729
Year Built
- Built in 1982
Lot Details
- 0.52 Acre Lot
- Open Space
- Hillside Location
HOA Fees
- $14 Monthly HOA Fees
Parking
- 3 Car Attached Garage
- Workshop in Garage
- Garage Door Opener
Property Views
- Pikes Peak
- City
- Mountain
- Rock
Home Design
- Brick Exterior Construction
- Shingle Roof
- Stucco
Interior Spaces
- 4,017 Sq Ft Home
- 2-Story Property
- Vaulted Ceiling
- Ceiling Fan
- Multiple Fireplaces
- Gas Fireplace
- Attic Fan
Kitchen
- Oven
- Plumbed For Gas In Kitchen
- Microwave
- Dishwasher
- Disposal
Flooring
- Wood
- Carpet
- Tile
- Vinyl
Bedrooms and Bathrooms
- 5 Bedrooms
- Main Floor Bedroom
Basement
- Walk-Out Basement
- Basement Fills Entire Space Under The House
- Fireplace in Basement
Location
- Property is near a park
- Property near a hospital
- Property is near schools
- Property is near shops
Utilities
- Central Air
- Heating System Uses Natural Gas
Community Details
Overview
- Association fees include covenant enforcement, trash removal
Recreation
- Hiking Trails
Ownership History
Purchase Details
Home Financials for this Owner
Home Financials are based on the most recent Mortgage that was taken out on this home.Purchase Details
Home Financials for this Owner
Home Financials are based on the most recent Mortgage that was taken out on this home.Purchase Details
Purchase Details
Purchase Details
Similar Homes in Colorado Springs, CO
Home Values in the Area
Average Home Value in this Area
Purchase History
| Date | Type | Sale Price | Title Company |
|---|---|---|---|
| Warranty Deed | $925,000 | Guardian Title | |
| Interfamily Deed Transfer | -- | Capital Title Llc | |
| Quit Claim Deed | -- | None Available | |
| Deed | -- | -- | |
| Deed | -- | -- |
Mortgage History
| Date | Status | Loan Amount | Loan Type |
|---|---|---|---|
| Open | $832,408 | New Conventional | |
| Previous Owner | $127,750 | Unknown | |
| Previous Owner | $135,000 | New Conventional | |
| Previous Owner | $146,850 | Unknown | |
| Previous Owner | $148,000 | Unknown |
Property History
| Date | Event | Price | Change | Sq Ft Price |
|---|---|---|---|---|
| 10/03/2024 10/03/24 | Sold | $925,000 | -7.0% | $230 / Sq Ft |
| 08/29/2024 08/29/24 | Pending | -- | -- | -- |
| 08/20/2024 08/20/24 | For Sale | $995,000 | -- | $248 / Sq Ft |
Tax History Compared to Growth
Tax History
| Year | Tax Paid | Tax Assessment Tax Assessment Total Assessment is a certain percentage of the fair market value that is determined by local assessors to be the total taxable value of land and additions on the property. | Land | Improvement |
|---|---|---|---|---|
| 2024 | $2,729 | $56,130 | $12,860 | $43,270 |
| 2023 | $2,729 | $56,130 | $12,860 | $43,270 |
| 2022 | $2,356 | $42,550 | $11,710 | $30,840 |
| 2021 | $2,617 | $43,770 | $12,050 | $31,720 |
| 2020 | $2,437 | $38,810 | $10,750 | $28,060 |
| 2019 | $2,411 | $38,810 | $10,750 | $28,060 |
| 2018 | $2,145 | $34,870 | $8,640 | $26,230 |
| 2017 | $2,136 | $34,870 | $8,640 | $26,230 |
| 2016 | $2,043 | $34,390 | $7,880 | $26,510 |
| 2015 | $2,039 | $34,390 | $7,880 | $26,510 |
| 2014 | $1,867 | $32,130 | $7,160 | $24,970 |
Agents Affiliated with this Home
-
Carrie Lukins

Seller's Agent in 2024
Carrie Lukins
Sellstate Alliance Realty & Property Management
(719) 651-2199
1 in this area
150 Total Sales
-
Caitlin Hartman
C
Seller Co-Listing Agent in 2024
Caitlin Hartman
Sellstate Alliance Realty & Property Management
(970) 218-8105
1 in this area
1 Total Sale
-
Michelle Bies

Buyer's Agent in 2024
Michelle Bies
Better Homes and Gardens Real Estate Kenney & Company
(719) 330-2316
1 in this area
90 Total Sales
Map
Source: Pikes Peak REALTOR® Services
MLS Number: 4432840
APN: 73231-08-004
- 4961 Cliff Point Cir W
- 1205 Wentwood Dr
- 1426 Territory Trail
- 1433 Ledge Rock Terrace
- 1419 Territory Trail
- 5130 Sevenoaks Dr
- 1646 Pinon Glen Cir
- 935 Point of the Pines Dr
- 1045 Golden Hills Rd
- 960 Golden Hills Rd
- 5145 Golden Hills Ct
- 1055 Hunters Ridge Dr
- 5208 Pinon Valley Rd
- 0 Centennial Blvd
- 5435 Setters Way
- 821 Pebblewood Dr
- 720 Popes Valley Dr
- 5298 Pony Creek Cir
- 670 Popes Valley Dr
- 550 Autumn Crest Cir Unit A
