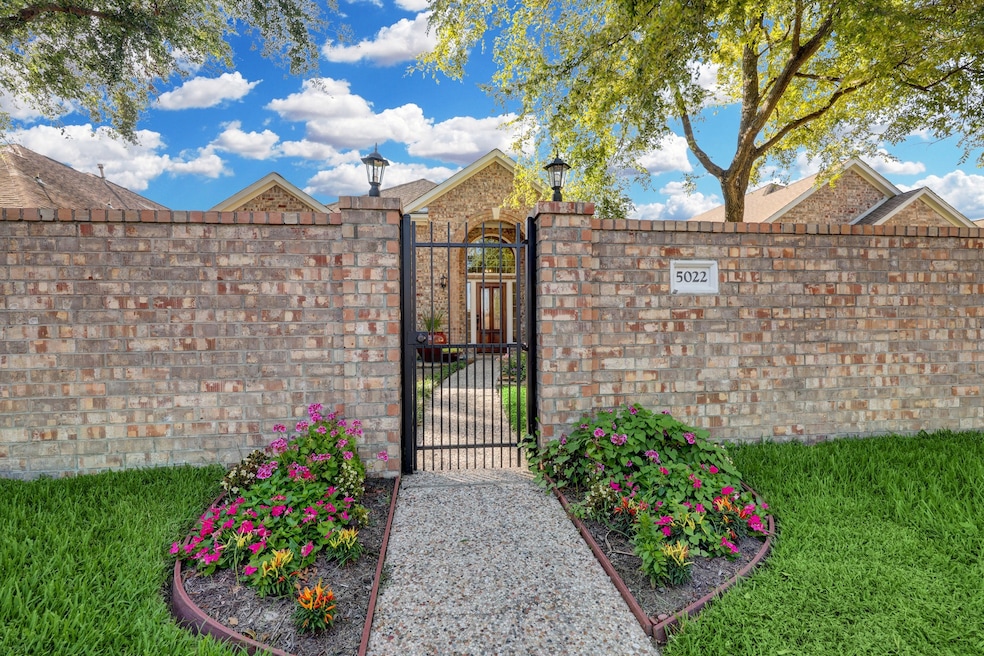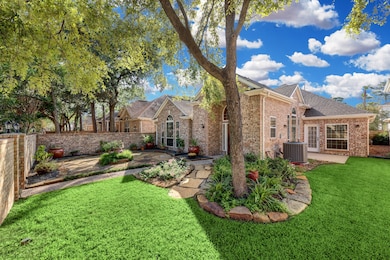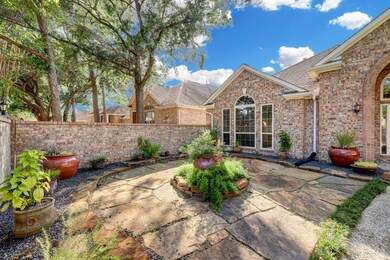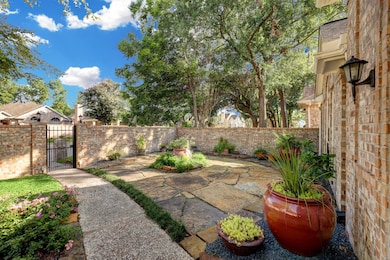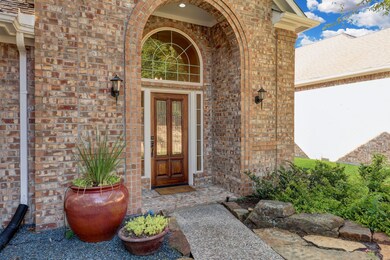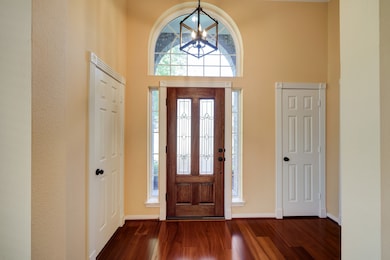5022 Coral Gables Dr Houston, TX 77069
Champions NeighborhoodHighlights
- Engineered Wood Flooring
- Hydromassage or Jetted Bathtub
- 2 Car Attached Garage
- Klein High School Rated A
- Granite Countertops
- Double Vanity
About This Home
Step into serenity in this beautifully updated one-story patio home with 2,237 square feet of light-filled living space designed for comfort and ease. A gated front yard and charming courtyard entry set the tone for the peaceful retreat that awaits inside. Thoughtfully refreshed throughout, this home blends timeless elegance with modern updates. The expansive kitchen is a true highlight—perfect for entertaining or quiet evenings—offering generous counter space, ample cabinetry, and room to gather. Walls of windows flood the space with natural light, creating a warm, inviting ambiance. The open layout and seamless flow enhance the sense of space and tranquility, while the low-maintenance design allows you to enjoy more and maintain less. Ideally located near restaurants, shopping, and conveniences, this home offers the perfect mix of calm and connection. Sip your coffee in the private courtyard or host in the oversized kitchen, this is where peaceful living meets effortless style.
Home Details
Home Type
- Single Family
Est. Annual Taxes
- $6,476
Year Built
- Built in 1999
Lot Details
- 4,750 Sq Ft Lot
Parking
- 2 Car Attached Garage
Interior Spaces
- 2,237 Sq Ft Home
- 1-Story Property
- Gas Log Fireplace
- Security Gate
Kitchen
- Electric Cooktop
- Microwave
- Dishwasher
- Kitchen Island
- Granite Countertops
- Self-Closing Drawers and Cabinet Doors
- Disposal
Flooring
- Engineered Wood
- Tile
Bedrooms and Bathrooms
- 3 Bedrooms
- En-Suite Primary Bedroom
- Double Vanity
- Hydromassage or Jetted Bathtub
- Separate Shower
Laundry
- Dryer
- Washer
Schools
- Greenwood Forest Elementary School
- Wunderlich Intermediate School
- Klein High School
Utilities
- Central Heating and Cooling System
- Heating System Uses Gas
Listing and Financial Details
- Property Available on 6/27/25
- Long Term Lease
Community Details
Overview
- Huntwick Parc Sec 02 Subdivision
Pet Policy
- Call for details about the types of pets allowed
- Pet Deposit Required
Map
Source: Houston Association of REALTORS®
MLS Number: 83836394
APN: 1173590010028
- 138 Old Bridge Lake
- 5211 Olympia Fields Ln
- 4710 N Cashel Cir
- 5206 Graystone Ln
- 4723 Cashel Castle Dr
- 5214 Lawn Arbor Dr
- 4734 Cashel Glen Dr
- 5311 Graystone Ln
- 202 Old Bridge Lake
- 200 Old Bridge Lake
- 5331 Olympia Fields Ln
- 201 Old Bridge Lake
- 4819 Eagles Glen Dr
- 5206 Lodge Creek Dr
- 14515 Wunderlich Dr Unit 708
- 14515 Wunderlich Dr Unit 1703
- 14515 Wunderlich Dr Unit 315
- 14515 Wunderlich Dr Unit 1413
- 14515 Wunderlich Dr Unit 1602
- 14515 Wunderlich Dr Unit 102
- 14222 Wunderlich Dr
- 12811 Greenwood Forest Dr
- 12820 Greenwood Forest Dr
- 5303 Lookout Mountain Dr
- 14230 Wunderlich Dr
- 14326 Cashel Wood Dr
- 4831 Eagles Glen Dr
- 14515 Wunderlich Dr Unit 708
- 14515 Wunderlich Dr Unit 1706
- 5415 Olympia Fields Ln
- 14503 Sweet Cherry Dr
- 4903 Shatner Dr
- 5502 Graystone Ln
- 14555 Wunderlich Dr Unit 2201
- 14502 Chasing Bend Dr
- 12801 Champion Forest Dr
- 4606 Falling Sun Dr
- 14827 Mittlestedt Champions Dr
- 4430 Autumn Pass Ct
- 14777 Wunderlich Dr Unit 2013
