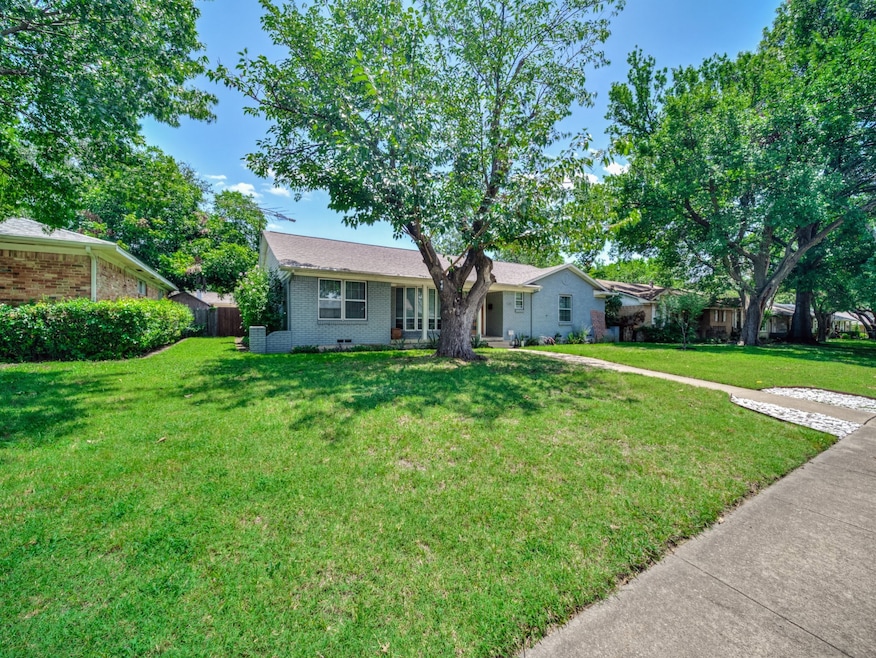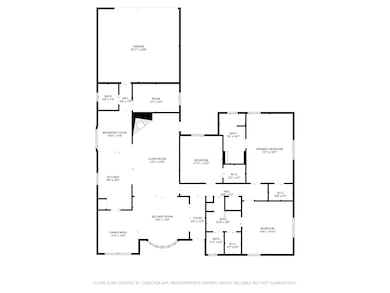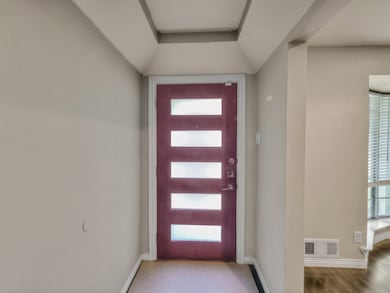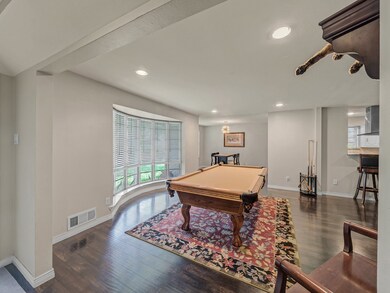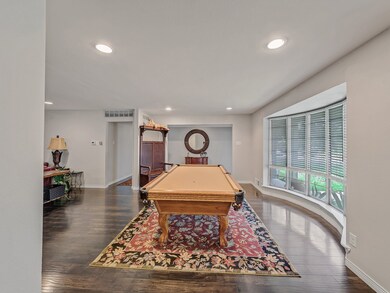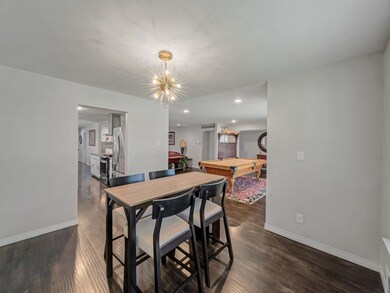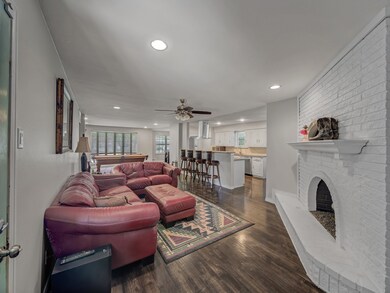
5022 Menefee Dr Dallas, TX 75227
Buckner Terrace NeighborhoodEstimated payment $3,211/month
Highlights
- Open Floorplan
- Ranch Style House
- Granite Countertops
- Deck
- Wood Flooring
- 2 Car Attached Garage
About This Home
Located in sought-after Buckner Terrace, this one-story 3-bedroom, 2.1bath home offers timeless updates and thoughtful touches throughout. Step inside to an airy, open floor plan filled with natural light. Wood flooring flows through the main areas, complemented by upgraded LED lighting and stylish modern fixtures. The living area features a freshly painted white brick fireplace with gas logs, a classic arched firebox, and a clean-lined mantle—ready to be enjoyed year-round. The updated kitchen is both functional and elegant, offering granite countertops, a gas cooktop, stainless steel appliances, and a sleek vent hood with stainless and glass finishes. Crisp white cabinetry and a spacious bar area make it easy to entertain, while the adjoining breakfast nook includes custom built-ins for added charm and storage.The spacious primary suite has been beautifully remodeled with marble tile, a walk-in shower behind glass doors, and a separate soaking tub. Additional bedrooms are generously sized with wood flooring and flexible layouts to suit your needs. The home also includes two full bathrooms and one half bath, each with granite counters and updated fixtures. Step outside to a private backyard retreat featuring multiple sitting areas, a wooden deck, and a pergola—perfect for enjoying warm evenings or morning coffee in a peaceful setting. Bonus: No HOA and a two-car garage add to the ease of ownership in this well-loved home.
Listing Agent
Mi Real Estate Cloud d/b/a Cloud Realty Brokerage Phone: (469) 300-1109 License #0580137 Listed on: 07/11/2025
Co-Listing Agent
Mi Real Estate Cloud d/b/a Cloud Realty Brokerage Phone: (469) 300-1109 License #0629308
Home Details
Home Type
- Single Family
Est. Annual Taxes
- $8,645
Year Built
- Built in 1967
Lot Details
- 8,407 Sq Ft Lot
- Wood Fence
- Landscaped
- Interior Lot
- Few Trees
Parking
- 2 Car Attached Garage
- Rear-Facing Garage
- Garage Door Opener
- Additional Parking
Home Design
- Ranch Style House
- Brick Exterior Construction
- Pillar, Post or Pier Foundation
- Composition Roof
Interior Spaces
- 2,308 Sq Ft Home
- Open Floorplan
- Ceiling Fan
- Decorative Fireplace
- Fireplace With Gas Starter
- Window Treatments
- Living Room with Fireplace
- Fire and Smoke Detector
Kitchen
- Eat-In Kitchen
- Gas Cooktop
- Dishwasher
- Granite Countertops
- Disposal
Flooring
- Wood
- Ceramic Tile
Bedrooms and Bathrooms
- 3 Bedrooms
- Walk-In Closet
Outdoor Features
- Deck
- Outdoor Grill
- Rain Gutters
Schools
- Frank Guzick Elementary School
- Skyline High School
Utilities
- Central Heating and Cooling System
- Heating System Uses Natural Gas
- Vented Exhaust Fan
- High Speed Internet
- Cable TV Available
Community Details
- Buckner Terrace Subdivision
Listing and Financial Details
- Legal Lot and Block 38 / 46129
- Assessor Parcel Number 00000516853000000
Map
Home Values in the Area
Average Home Value in this Area
Tax History
| Year | Tax Paid | Tax Assessment Tax Assessment Total Assessment is a certain percentage of the fair market value that is determined by local assessors to be the total taxable value of land and additions on the property. | Land | Improvement |
|---|---|---|---|---|
| 2024 | $4,242 | $386,810 | $70,000 | $316,810 |
| 2023 | $4,242 | $361,780 | $55,000 | $306,780 |
| 2022 | $9,046 | $361,780 | $55,000 | $306,780 |
| 2021 | $8,330 | $315,780 | $55,000 | $260,780 |
| 2020 | $8,128 | $299,610 | $55,000 | $244,610 |
| 2019 | $7,373 | $259,130 | $40,000 | $219,130 |
| 2018 | $5,883 | $216,350 | $40,000 | $176,350 |
| 2017 | $5,629 | $207,000 | $40,000 | $167,000 |
| 2016 | $4,206 | $154,660 | $24,000 | $130,660 |
| 2015 | $419 | $104,580 | $24,000 | $80,580 |
| 2014 | $419 | $104,580 | $24,000 | $80,580 |
Property History
| Date | Event | Price | Change | Sq Ft Price |
|---|---|---|---|---|
| 07/11/2025 07/11/25 | For Sale | $449,900 | +9.7% | $195 / Sq Ft |
| 07/12/2023 07/12/23 | Sold | -- | -- | -- |
| 05/30/2023 05/30/23 | Pending | -- | -- | -- |
| 05/11/2023 05/11/23 | For Sale | $410,000 | 0.0% | $178 / Sq Ft |
| 04/10/2021 04/10/21 | Rented | $2,200 | 0.0% | -- |
| 04/10/2021 04/10/21 | Under Contract | -- | -- | -- |
| 04/05/2021 04/05/21 | For Rent | $2,200 | +4.8% | -- |
| 04/29/2020 04/29/20 | Rented | $2,100 | 0.0% | -- |
| 04/29/2020 04/29/20 | Under Contract | -- | -- | -- |
| 04/28/2020 04/28/20 | For Rent | $2,100 | 0.0% | -- |
| 04/25/2020 04/25/20 | Under Contract | -- | -- | -- |
| 04/08/2020 04/08/20 | For Rent | $2,100 | -4.5% | -- |
| 03/23/2019 03/23/19 | Rented | $2,200 | -8.3% | -- |
| 03/23/2019 03/23/19 | Under Contract | -- | -- | -- |
| 02/28/2019 02/28/19 | Sold | -- | -- | -- |
| 02/26/2019 02/26/19 | For Rent | $2,400 | 0.0% | -- |
| 02/05/2019 02/05/19 | Pending | -- | -- | -- |
| 01/16/2019 01/16/19 | For Sale | $299,900 | -- | $130 / Sq Ft |
Purchase History
| Date | Type | Sale Price | Title Company |
|---|---|---|---|
| Deed | -- | None Listed On Document | |
| Warranty Deed | -- | None Available | |
| Vendors Lien | -- | Tiago Title Llc | |
| Vendors Lien | -- | None Available | |
| Vendors Lien | -- | None Available | |
| Warranty Deed | -- | Attorney |
Mortgage History
| Date | Status | Loan Amount | Loan Type |
|---|---|---|---|
| Open | $318,400 | New Conventional | |
| Previous Owner | $228,750 | New Conventional | |
| Previous Owner | $217,835 | Purchase Money Mortgage | |
| Previous Owner | $209,000 | New Conventional | |
| Previous Owner | $144,000 | Purchase Money Mortgage |
Similar Homes in Dallas, TX
Source: North Texas Real Estate Information Systems (NTREIS)
MLS Number: 20959874
APN: 00000516853000000
- 5118 Breakwood Dr
- 5308 Blaney Way
- 5332 Everglade Rd
- 4940 Ashbrook Rd
- 5323 Blaney Way
- 5125 Ashbrook Rd
- 7058 Belteau Ln
- 7309 Sheboygan Ave
- 5124 Ashbrook Rd
- 4857 Fallon Place
- 2816 Lacompte Dr
- 7007 Chackbay Ln
- 2823 Coteau Way
- 4606 Hazelhurst Ln
- 5329 Ashbrook Rd
- 2828 Coteau Way
- 7551 Millingston Rd
- 2930 Coteau Way
- 5515 Enchanted Ln
- 6930 Terlingua Dr
- 7505 Laburnam Rd
- 5705 Twineing St
- 4722 Fallon Place
- 5131 Urban Crest Rd
- 8005 Woodhue Rd Unit ID1056410P
- 7535 Millingston Rd
- 5440 N Jim Miller Rd
- 2468 Laughlin Dr
- 4827 Aldenbury St
- 2354 Little Pocket Rd Unit 2352-A
- 4331 Cinnabar Dr
- 2430 Highland Rd Unit 103
- 6410 Symphony Ln
- 6520 Lovett Ave
- 2351 Longhorn St Unit B
- 2351 Longhorn St Unit C
- 2359 Highland Rd
- 8115 Claremont Dr
- 6906 Kiva Ln
- 2510 Pinebluff Dr
