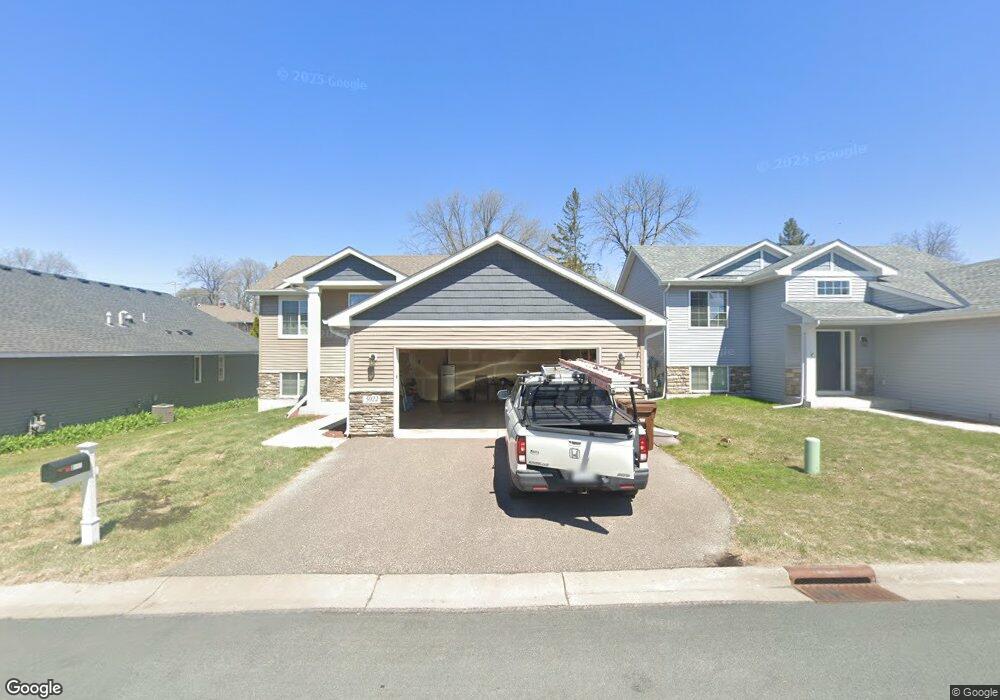5022 Oak St Maple Plain, MN 55359
Estimated Value: $385,000 - $490,000
4
Beds
3
Baths
2,223
Sq Ft
$195/Sq Ft
Est. Value
About This Home
This home is located at 5022 Oak St, Maple Plain, MN 55359 and is currently estimated at $432,993, approximately $194 per square foot. 5022 Oak St is a home located in Hennepin County with nearby schools including Schumann Elementary School, Orono Intermediate Elementary School, and Orono Middle School.
Ownership History
Date
Name
Owned For
Owner Type
Purchase Details
Closed on
Jul 8, 2020
Sold by
Craftsman Custom Homes Inc
Bought by
Riabokin Viacheslav A and Bychko Natalia
Current Estimated Value
Home Financials for this Owner
Home Financials are based on the most recent Mortgage that was taken out on this home.
Original Mortgage
$260,000
Outstanding Balance
$230,551
Interest Rate
3.1%
Mortgage Type
New Conventional
Estimated Equity
$202,442
Purchase Details
Closed on
Jun 17, 2019
Home Financials for this Owner
Home Financials are based on the most recent Mortgage that was taken out on this home.
Original Mortgage
$73,000
Interest Rate
3.82%
Create a Home Valuation Report for This Property
The Home Valuation Report is an in-depth analysis detailing your home's value as well as a comparison with similar homes in the area
Home Values in the Area
Average Home Value in this Area
Purchase History
| Date | Buyer | Sale Price | Title Company |
|---|---|---|---|
| Riabokin Viacheslav A | $325,000 | Custom Home Builders Ttl Llc | |
| -- | $73,000 | -- |
Source: Public Records
Mortgage History
| Date | Status | Borrower | Loan Amount |
|---|---|---|---|
| Open | Riabokin Viacheslav A | $260,000 | |
| Previous Owner | -- | $73,000 | |
| Previous Owner | -- | -- |
Source: Public Records
Tax History
| Year | Tax Paid | Tax Assessment Tax Assessment Total Assessment is a certain percentage of the fair market value that is determined by local assessors to be the total taxable value of land and additions on the property. | Land | Improvement |
|---|---|---|---|---|
| 2024 | $5,105 | $381,500 | $80,000 | $301,500 |
| 2023 | $4,603 | $373,000 | $73,000 | $300,000 |
| 2022 | $4,763 | $373,000 | $80,000 | $293,000 |
| 2021 | $4,790 | $330,000 | $65,000 | $265,000 |
| 2020 | $1,504 | $327,000 | $65,000 | $262,000 |
| 2019 | $1,569 | $80,000 | $80,000 | $0 |
| 2018 | $1,058 | $80,000 | $80,000 | $0 |
| 2017 | $527 | $24,500 | $24,500 | $0 |
| 2016 | $246 | $11,400 | $11,400 | $0 |
Source: Public Records
Map
Nearby Homes
- 5183 Independence St
- 4819 Baker Reserve Ln
- 4842 Baker Reserve Ln
- 4801 Baker Reserve Ln
- 5249 Main St E
- 4835 Drake St
- 5245 Clayton Dr
- 5340 Main St E
- 1635 Delano Ave
- 2017 Bridgevine Ct
- 2045 Bridgevine Ct
- 2101 Bridgevine Ct
- 2084 Bridgevine Ct
- 2073 Bridgevine Ct
- 2224 Bridgevine Ct
- 4894 Bridgevine Way
- 5112 S Lakeshore Dr
- 5901 Drake Dr
- 2211 Heritage Trail
- TBD 1 Drake Dr
Your Personal Tour Guide
Ask me questions while you tour the home.
