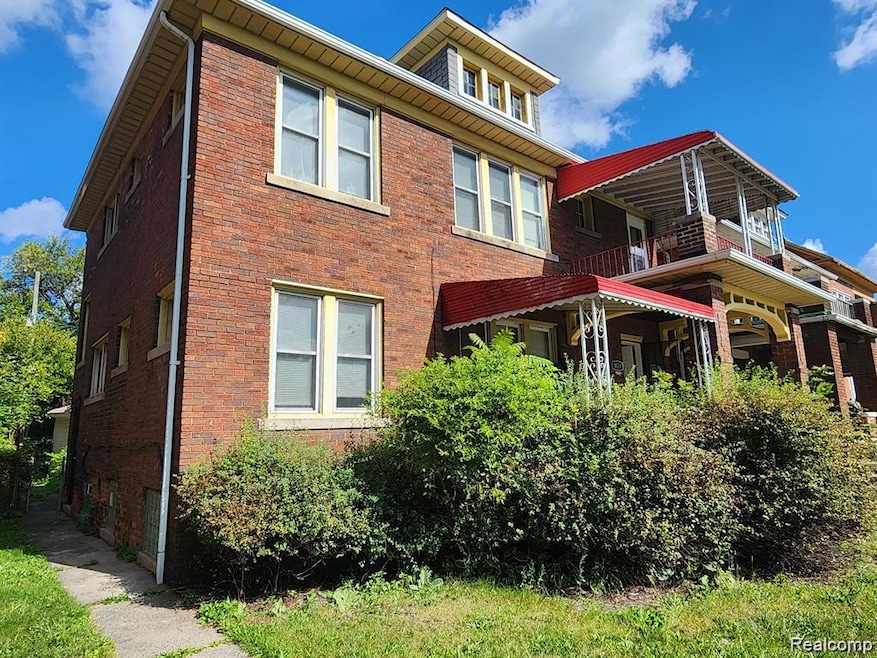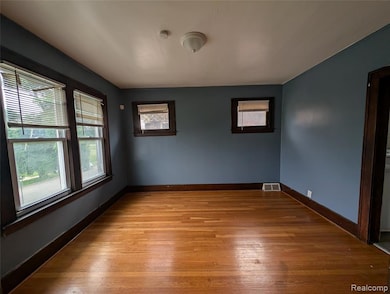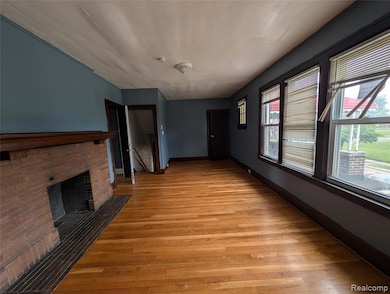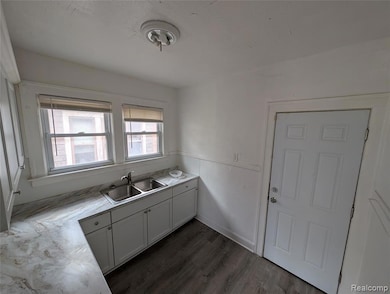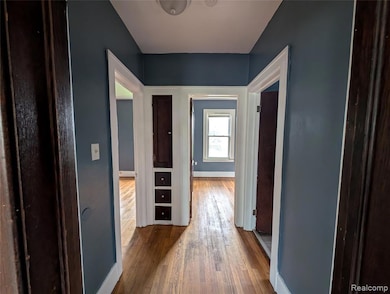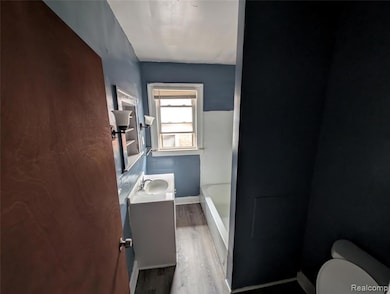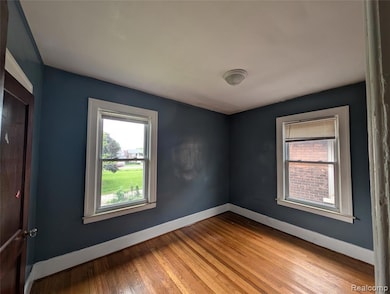5022 Spokane St Detroit, MI 48204
Tireman Neighborhood
3
Beds
1
Bath
1,119
Sq Ft
4,792
Sq Ft Lot
Highlights
- No HOA
- Cass Technical High School Rated 10
- Forced Air Heating System
About This Home
Discover the perfect living space in this charming three-bedroom upper flat, offering comfort and convenience in every corner.
Welcome to this spacious and inviting 3-bedroom upper flat, offering charm and modern conveniences in a desirable location.
Hardwood floors throughout for a classic, polished look
The covered upstairs porch is perfect for relaxing outdoors
Separate heat and electricity for personal utility control
Private basement offering ample storage space
Off-street parking in the rear for added convenience
This well-maintained unit provides a comfortable and private living experience. Don't miss this fantastic leasing opportunity!
Home Details
Home Type
- Single Family
Est. Annual Taxes
- $2,887
Year Built
- Built in 1916
Lot Details
- 4,792 Sq Ft Lot
- Lot Dimensions are 40 x 120
Parking
- Parking Pad
Home Design
- Brick Exterior Construction
- Block Foundation
Interior Spaces
- 1,119 Sq Ft Home
- 2-Story Property
- Unfinished Basement
Bedrooms and Bathrooms
- 3 Bedrooms
- 1 Full Bathroom
Location
- Ground Level
Utilities
- Forced Air Heating System
- Heating System Uses Natural Gas
Community Details
- No Home Owners Association
Listing and Financial Details
- Security Deposit $1,200
- 12 Month Lease Term
- Application Fee: 65.00
- Assessor Parcel Number W16I003147S
Map
Source: Realcomp
MLS Number: 20251003988
APN: 16-003147
Nearby Homes
- 4947 Maplewood St
- 4875 Spokane St
- 5203 Maplewood Ave
- 5200 Maplewood St
- 5230 Maplewood St
- 4676 Vancouver St
- 5015 Vancouver St
- 5285 Maplewood St
- 5040 Fernwood St
- 5219 Vancouver St
- 5297 Vancouver St
- 8700 W Grand River Ave
- 5327 Vancouver St
- 8790 Kimberly Ct
- 5030 S Martindale St
- 4387 Pingree St
- 4443 Oregon St
- 5506 Linsdale St
- 8773 Petoskey Ave
- 8879 N Clarendon St
- 8542 Ironwood St
- 5054 Linsdale St Unit 1
- 4313 Virginia Park St
- 5029 Dailey St
- 4114 Pingree St Unit LL
- 5036 Dailey St
- 4087 W Philadelphia St Unit 2
- 4074 Virginia Park St
- 4074 Virginia Park St
- 4074 Virginia Park St
- 5393 Seebaldt St Unit A
- 8922 Quincy St
- 8920 Quincy St
- 8438 Dexter Ave
- 5440 Milford St Unit 1
- 5122 W Chicago Unit 2
- 5124 W Chicago Unit 2
- 9787-9789 Chenlot St Unit 1
- 2981 Montgomery St
- 8308 Bryden St
