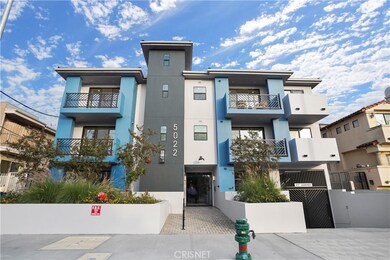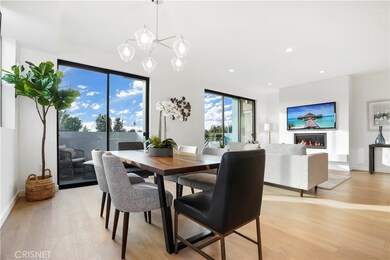
5022 Whitsett Ave Unit 303 Valley Village, CA 91607
Valley Village NeighborhoodHighlights
- New Construction
- Wood Flooring
- Quartz Countertops
- North Hollywood Senior High School Rated A
- Main Floor Primary Bedroom
- 2 Car Attached Garage
About This Home
As of March 2023Whitsett Luxury Condos represents impeccable interior layouts, contemporary design, and visionary excellence in the heart of the highly sought-after Valley Village. Tasteful, modern finishes coupled with spacious open layouts and pristine balconies, guided the inspiration of these masterpieces. The exclusive offering presents nine luxurious units, each crafted with an unparalleled sense of style and comfort. This unique open floor-plan features engineered wooden planks, a fireplace, quartz kitchen countertops, stainless steel appliances, and center islands with elegant pendant lighting. Large sliding doors lead to balconies providing outdoor privacy, optimal sunlight, and an indoor-outdoor feel. Each unit includes custom bedroom closets, spa-like baths with walk-in showers, mirrors with integrated lighting, and in-unit washer/dryers. Building features include a secure glass-door entry with intercom, gated subterranean parking, a 24/7 building security camera system, and proximity to some of the finest restaurants, shops, and entertainment that the San Fernando Valley has to offer. Zoned within the Colfax School District - one of the most coveted, desirable, and highly rated school districts in Los Angeles County.
Last Agent to Sell the Property
Premiere Properties, Inc. License #01865293 Listed on: 11/18/2021
Property Details
Home Type
- Condominium
Year Built
- Built in 2020 | New Construction
Lot Details
- Two or More Common Walls
- Density is up to 1 Unit/Acre
HOA Fees
- $392 Monthly HOA Fees
Parking
- 2 Car Attached Garage
Interior Spaces
- 1,592 Sq Ft Home
- Family Room with Fireplace
- Wood Flooring
Kitchen
- Built-In Range
- Microwave
- Dishwasher
- Kitchen Island
- Quartz Countertops
Bedrooms and Bathrooms
- 3 Main Level Bedrooms
- Primary Bedroom on Main
- 2 Full Bathrooms
Laundry
- Laundry Room
- Dryer
- Washer
Location
- Suburban Location
Utilities
- Central Heating and Cooling System
- Tankless Water Heater
Community Details
- 9 Units
- 5022 Whitsett, Inc. Association, Phone Number (818) 957-8195
- Vigen Onany & Assoc. HOA
- Valley
Listing and Financial Details
- Tax Lot 1
- Tax Tract Number 73759
- Assessor Parcel Number 2356023032
- $163 per year additional tax assessments
Similar Homes in the area
Home Values in the Area
Average Home Value in this Area
Property History
| Date | Event | Price | Change | Sq Ft Price |
|---|---|---|---|---|
| 03/07/2023 03/07/23 | Sold | $1,000,000 | +0.5% | $628 / Sq Ft |
| 02/03/2023 02/03/23 | Pending | -- | -- | -- |
| 11/21/2022 11/21/22 | Price Changed | $995,000 | -11.6% | $625 / Sq Ft |
| 10/20/2022 10/20/22 | For Sale | $1,125,000 | +16.0% | $707 / Sq Ft |
| 02/07/2022 02/07/22 | Sold | $970,000 | -1.5% | $609 / Sq Ft |
| 12/09/2021 12/09/21 | Pending | -- | -- | -- |
| 11/18/2021 11/18/21 | For Sale | $985,000 | -- | $619 / Sq Ft |
Tax History Compared to Growth
Agents Affiliated with this Home
-
Brandon Melgar

Seller's Agent in 2023
Brandon Melgar
Luxury Collective
(818) 201-8506
4 in this area
49 Total Sales
-
Jenny Segovia

Seller Co-Listing Agent in 2023
Jenny Segovia
Luxury Collective
(424) 395-4841
3 in this area
246 Total Sales
-
Adam Rapaport

Seller's Agent in 2022
Adam Rapaport
Premiere Properties, Inc.
(818) 432-1500
7 in this area
11 Total Sales
-
David Levy
D
Seller Co-Listing Agent in 2022
David Levy
Premiere Properties, Inc.
(818) 645-5707
7 in this area
11 Total Sales
Map
Source: California Regional Multiple Listing Service (CRMLS)
MLS Number: SR21251641
- 5014 Whitsett Ave
- 12518 Addison St
- 5101 Whitsett Ave Unit 105
- 12335 Otsego St
- 4832 Whitsett Ave Unit 305
- 12330 Magnolia Blvd Unit 101
- 5202 Beeman Ave
- 5206 Beeman Ave
- 12311 Hartsook St
- 12258 Hartsook St
- 4910 Laurelgrove Ave
- 12251 Hartsook St
- 12235 Magnolia Blvd
- 5319 Whitsett Ave
- 5238 Hermitage Ave
- 12535 Kling St
- 12449 Kling St Unit 102
- 12449 Kling St Unit PH2
- 5258 Hermitage Ave Unit 1
- 12504 Kling St






