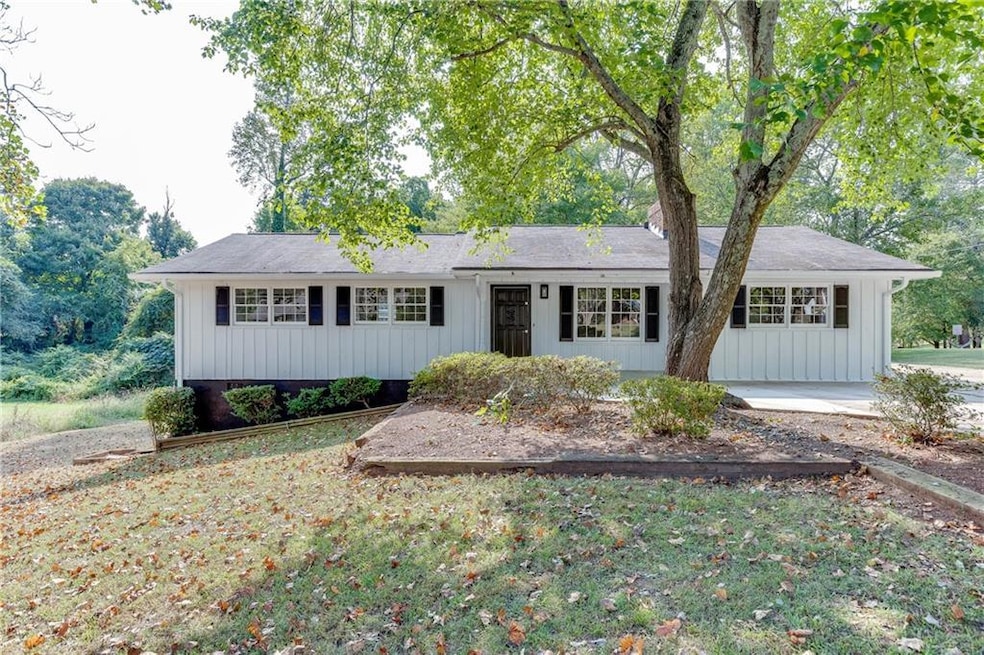
$425,800
- 4 Beds
- 3 Baths
- 2,184 Sq Ft
- 4633 Hidden Creek Dr
- Gainesville, GA
Rare Find in Mundy Mill. Private Wooded backyard on quiet street. The Millstone is a 2 story plan with 4 bedrooms and 3 full baths with an additional bonus room. Open Floor plan, Upgraded Plantation Shutters, hardwood floors, beautiful kitchen with Granite Countertops,Large Dining room,Spacious Living room with fireplace complete with gas logs, Tile in bathrooms, upgraded shower doors, Master
Kathy Fauscett Keller Williams Lanier Partners
