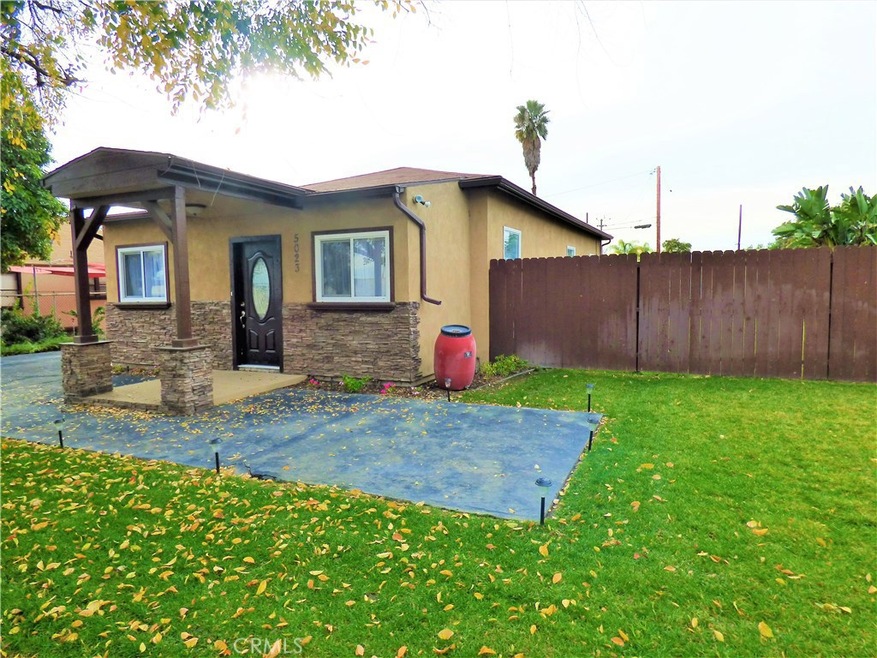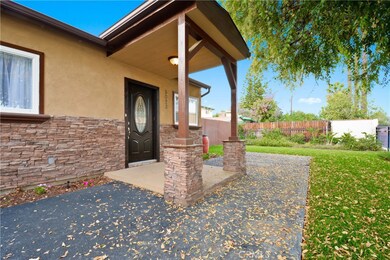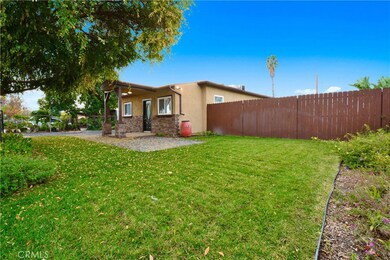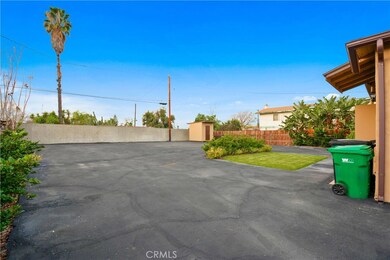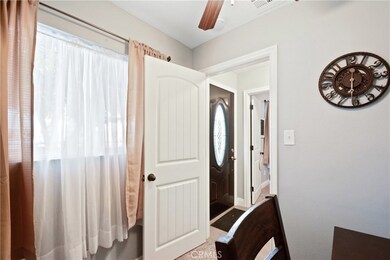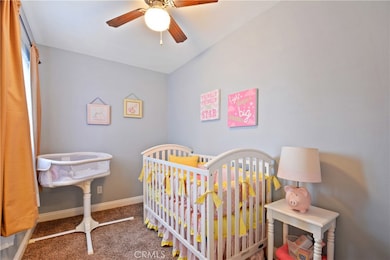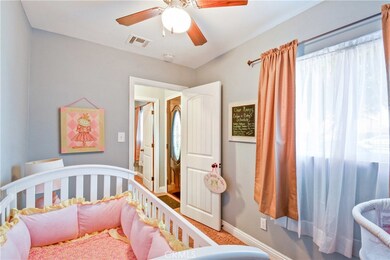
5023 Azusa Canyon Rd Baldwin Park, CA 91706
About This Home
As of April 2019Come See This Unique Charming Craftsman Style Home.... ~ Turn Key and Ready To Move In! Upon Entering the Home You are Greeted by an Open and Spacious Living Room, along with TWO BONUS ROOMS; Added Space ~ Use Your Creativity! Gorgeous Kitchen Combing Classic and Modern Themes, Beautiful Quartz Counter Tops, Stainless Steel Sink, Dishwasher, Microwave & Stove, Boasting Laminate Wood Flooring, Stunning Remodeled Bathrooms! Bright and Spacious Bedrooms, Ceiling Fans in Every Bedroom, Newer Windows Throughout, Central Air-conditioning and Heating, Interior and Exterior Beautifully Painted! Rare Find, approximate Lot Size 12,796 SQFT!... Gate Private Lot, Beautifully Landscaped with Sprinklers! Turn of the Century House was built in 1920, Vastly Remodeled, and Restored!
Last Agent to Sell the Property
Seven Gables Real Estate License #01276167 Listed on: 12/26/2018

Last Buyer's Agent
MICHELE HODGES
LANDMARK MORTGAGE AND REALTY License #01355021
Home Details
Home Type
Single Family
Est. Annual Taxes
$6,954
Year Built
1920
Lot Details
0
Listing Details
- Assessments: Yes
- Property Attached: No
- Security: Carbon Monoxide Detector(s), Smoke Detector(s)
- View: No
- Zoning: BPR1*
- Architectural Style: Contemporary
- Property Condition: Turnkey
- Property Sub Type: Single Family Residence
- Property Type: Residential
- Parcel Number: 8413003015
- Year Built: 1920
- Special Features: None
Interior Features
- Fireplace: No
- Living Area: 1122.00 Square Feet
- Interior Amenities: Ceiling Fan(s), Recessed Lighting
- Common Walls: No Common Walls
- Flooring: Carpet, Laminate
- Appliances: Yes
- Full Bathrooms: 2
- Full And Three Quarter Bathrooms: 2
- Total Bedrooms: 2
- Eating Area: Breakfast Counter / Bar, Family Kitchen
- Levels: One
- Main Level Bathrooms: 2
- Main Level Bedrooms: 2
- Price Per Square Foot: 429.59
- Room Type: Bonus Room, Living Room, Master Bathroom, Master Bedroom, Office
- Window Features: Blinds
- Bathroom Features: Bathtub, Shower In Tub, Double Sinks In Master Bath, Exhaust Fan(s), Remodeled, Upgraded
- Room Kitchen Features: Quartz Counters, Remodeled Kitchen
Exterior Features
- Patio: Yes
- Other Structures: Shed(s)
- Fence: Yes
- Fencing: Wood, Wrought Iron
- Patio And Porch Features: Front Porch
- Pool Private: No
- Roof: Shingle
- Spa: No
Garage/Parking
- Parking: Yes
- Parking Features: Driveway, Gated, Oversized, Private
Utilities
- Utilities: Cable Available, Water Available
- Sprinklers: Yes
- Heating: Yes
- Laundry: Yes
- Appliances: Dishwasher, Disposal, Gas Oven, Microwave
- Heating Type: Central
- Laundry Features: Common Area, In Kitchen, Inside, Washer Hookup
- Sewer: Public Sewer
- Water Source: Public
- Cooling: Central Air
- Cooling: Yes
Condo/Co-op/Association
- Association: No
- Senior Community: No
- Community Features: Curbs, Sidewalks
Schools
- School District: Baldwin Park Unified
Lot Info
- Additional Parcels: No
- Land Lease: No
- Lot Features: Back Yard, Front Yard, Landscaped, Lawn, Lot 10000-19999 Sqft, Sprinklers In Front, Sprinklers In Rear
- Lot Size Sq Ft: 12796.00
- Lot Size Acres: 0.2938
Multi Family
- Lease Considered: No
- Lot Size Area: 12796.0000 Square Feet
- Number Of Units Total: 1
Tax Info
- Tax Census Tract: 4050.02
Ownership History
Purchase Details
Home Financials for this Owner
Home Financials are based on the most recent Mortgage that was taken out on this home.Purchase Details
Home Financials for this Owner
Home Financials are based on the most recent Mortgage that was taken out on this home.Purchase Details
Purchase Details
Similar Home in Baldwin Park, CA
Home Values in the Area
Average Home Value in this Area
Purchase History
| Date | Type | Sale Price | Title Company |
|---|---|---|---|
| Grant Deed | $482,000 | North American Title Company | |
| Grant Deed | $454,000 | First American Title Company | |
| Grant Deed | -- | Accommodation | |
| Deed In Lieu Of Foreclosure | -- | First American Title Company |
Mortgage History
| Date | Status | Loan Amount | Loan Type |
|---|---|---|---|
| Open | $463,700 | New Conventional | |
| Closed | $457,900 | New Conventional | |
| Previous Owner | $424,000 | New Conventional | |
| Previous Owner | $100,000 | Commercial |
Property History
| Date | Event | Price | Change | Sq Ft Price |
|---|---|---|---|---|
| 04/05/2019 04/05/19 | Sold | $482,000 | +0.6% | $430 / Sq Ft |
| 02/22/2019 02/22/19 | Price Changed | $479,000 | -2.2% | $427 / Sq Ft |
| 12/28/2018 12/28/18 | For Sale | $489,900 | +1.6% | $437 / Sq Ft |
| 12/27/2018 12/27/18 | Off Market | $482,000 | -- | -- |
| 12/26/2018 12/26/18 | For Sale | $489,900 | +7.9% | $437 / Sq Ft |
| 12/13/2017 12/13/17 | Sold | $454,000 | +1.1% | $400 / Sq Ft |
| 11/17/2017 11/17/17 | Pending | -- | -- | -- |
| 11/09/2017 11/09/17 | Price Changed | $449,000 | -8.2% | $395 / Sq Ft |
| 10/04/2017 10/04/17 | For Sale | $489,000 | -- | $430 / Sq Ft |
Tax History Compared to Growth
Tax History
| Year | Tax Paid | Tax Assessment Tax Assessment Total Assessment is a certain percentage of the fair market value that is determined by local assessors to be the total taxable value of land and additions on the property. | Land | Improvement |
|---|---|---|---|---|
| 2025 | $6,954 | $537,676 | $402,254 | $135,422 |
| 2024 | $6,954 | $527,134 | $394,367 | $132,767 |
| 2023 | $6,886 | $516,799 | $386,635 | $130,164 |
| 2022 | $7,022 | $506,666 | $379,054 | $127,612 |
| 2021 | $6,925 | $496,732 | $371,622 | $125,110 |
| 2020 | $6,912 | $491,640 | $367,812 | $123,828 |
| 2019 | $218 | $463,080 | $361,080 | $102,000 |
| 2018 | $5,774 | $454,000 | $354,000 | $100,000 |
| 2017 | $1,130 | $47,154 | $13,281 | $33,873 |
| 2016 | $1,362 | $46,230 | $13,021 | $33,209 |
| 2015 | $1,373 | $45,537 | $12,826 | $32,711 |
| 2014 | $1,381 | $44,646 | $12,575 | $32,071 |
Agents Affiliated with this Home
-

Seller's Agent in 2019
Evelyn Cruz
Seven Gables Real Estate
(800) 488-5852
32 Total Sales
-
M
Buyer's Agent in 2019
MICHELE HODGES
LANDMARK MORTGAGE AND REALTY
-
E
Buyer Co-Listing Agent in 2019
EILEEN SCHLIM
PREMIER ONE REALTY INVESTMENT
-
J
Seller's Agent in 2017
John Reed
John Reed, Broker
-
C
Buyer's Agent in 2017
Cynthia Saucedo
RE/MAX
(562) 552-3772
6 Total Sales
Map
Source: California Regional Multiple Listing Service (CRMLS)
MLS Number: PW18296919
APN: 8413-003-015
- 4638 Nora Ave
- 4816 Baca Ave
- 16154 Calle de Paseo
- 14712 Olive St Unit 1
- 2131 W San Bernardino Rd Unit 35
- 2131 W San Bernardino Rd Unit 46
- 5012 Wimmer Ave
- 4668 Maine Ave
- 4810 N Vincent Ave
- 4850 N Vincent Ave
- 4233 N Shadydale Ave
- 14412 Hallwood Dr
- 5162 N Saint Malo Ave
- 4322 Bogart Ave
- 14751 Palmera Ct
- 829 N Foxdale Ave
- 14121 Calais St
- 16540 E Kingside Dr
- 5140 N Clydebank Ave
- 14730 Badillo St
