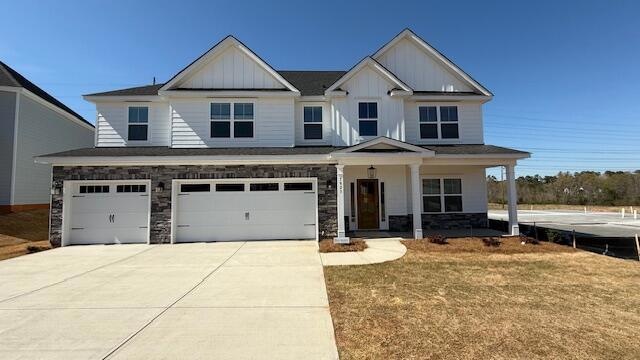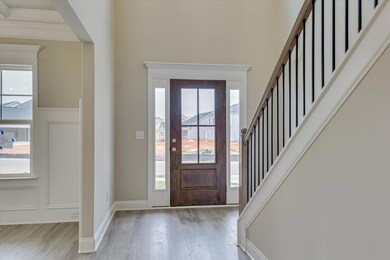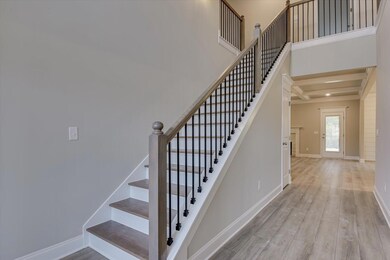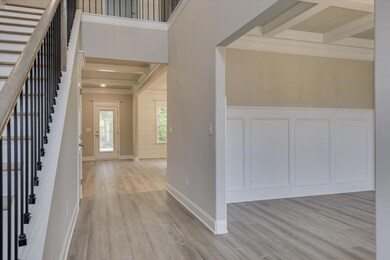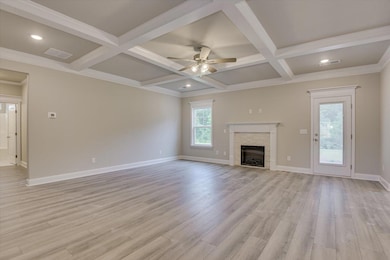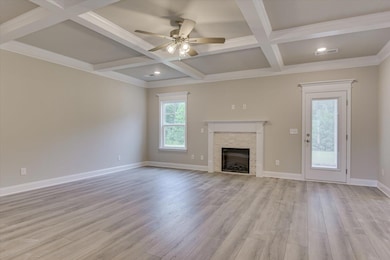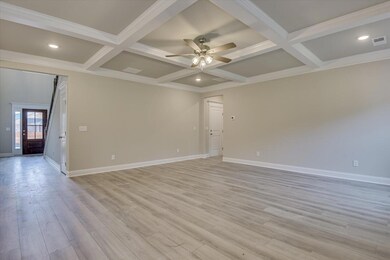
Highlights
- New Construction
- Breakfast Room
- Attached Garage
- Fireplace in Primary Bedroom
- Front Porch
- Patio
About This Home
As of March 2025New Construction home ''The Aiken'' by locally owned and operated Oconee Capital Homes! This beauty boasts 5 bedrooms, 4 full bathrooms, includes a a covered front and back porch, and a three car garage! Photos are for visual purposes only, finishes, fixtures, colors, and selections will vary. Ample living space on both the main floor and upper floor with the finest features and finishes! The main floor has a formal dining room and a large great room that opens up to the luxury kitchen which includes a pantry, a large island, hard surface countertops, tiled backsplash, and stainless steel appliances. The main floor offers a guest room/flex room with a nearby full bathroom. Situated on the upper floor is the the generously sized owner's suite with an owner's ensuite that includes double vanity, soaking tub, tiled shower, and walk-in closet. Three additional bedrooms and one additional full bathroom are also located on the second floor. The home will also be fully landscaped and include an irrigation system. The Sanctuary offers a community garden, walking trail, sidewalks, and street lights. Please note, *OPTIONS IN THE HOME ARE SUBJECT TO CHANGE PRIOR TO COMPLETION OR DURING THE PERIOD OF THE ACCEPTED CONTRACT. PLEASE CONFIRM SCHOOLS AND ROOM SIZES. INFORMATION DEEMED RELIABLE BUT NOT GUARANTEED.
Last Agent to Sell the Property
The Sanctuary Team
Meybohm Real Estate - Aiken
Last Buyer's Agent
JOSHUA CLINE
Meybohm - New Home Div. License #410590
Home Details
Home Type
- Single Family
Year Built
- Built in 2024 | New Construction
Lot Details
- 8,276 Sq Ft Lot
- Landscaped
- Front and Back Yard Sprinklers
HOA Fees
- $38 Monthly HOA Fees
Parking
- Attached Garage
Home Design
- Composition Roof
- HardiePlank Type
Interior Spaces
- 3,335 Sq Ft Home
- 2-Story Property
- Great Room with Fireplace
- 2 Fireplaces
- Family Room
- Breakfast Room
- Dining Room
- Fire and Smoke Detector
- Washer and Electric Dryer Hookup
Kitchen
- Electric Range
- Microwave
- Dishwasher
- Disposal
Flooring
- Carpet
- Laminate
- Ceramic Tile
- Vinyl
Bedrooms and Bathrooms
- 5 Bedrooms
- Fireplace in Primary Bedroom
- Primary Bedroom Upstairs
- 4 Full Bathrooms
Outdoor Features
- Patio
- Front Porch
Schools
- East Aiken Elementary School
- Aiken Middle School
- South Aiken High School
Utilities
- Forced Air Heating and Cooling System
- Heat Pump System
Community Details
- The Sanctuary Subdivision
Listing and Financial Details
- Tax Lot 2
- Assessor Parcel Number 1221905002
Map
Similar Homes in Aiken, SC
Home Values in the Area
Average Home Value in this Area
Property History
| Date | Event | Price | Change | Sq Ft Price |
|---|---|---|---|---|
| 03/27/2025 03/27/25 | Sold | $470,000 | 0.0% | $141 / Sq Ft |
| 01/31/2025 01/31/25 | Pending | -- | -- | -- |
| 12/14/2024 12/14/24 | For Sale | $470,000 | -- | $141 / Sq Ft |
Source: REALTORS® of Greater Augusta
MLS Number: 536423
- 5033 Chimney Swift Path
- 5015 Chimney Swift Path
- 5045 Chimney Swift Path
- 5055 Chimney Swift Path
- 5044 Chimney Swift Path
- 5065 Chimney Swift Path
- 5056 Chimney Swift Path
- 5079 Chimney Swift Path
- 5068 Chimney Swift Path
- 215 Switchgrass
- 370 Longford St
- 618 Mitcham Garden
- 5089 Chimney Swift Path
- 5097 Chimney Swift Path
- 5109 Chimney Swift Path
- 259 Switchgrass Run
