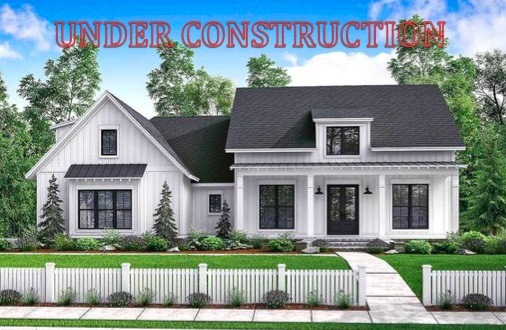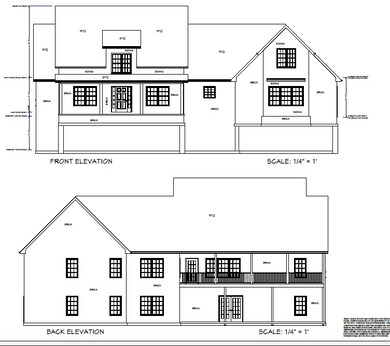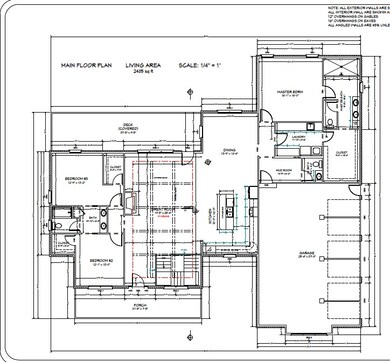
5023 S Iron Gate Trail Bloomington, IN 47403
3
Beds
2.5
Baths
2,485
Sq Ft
4.35
Acres
Highlights
- Partially Wooded Lot
- 3 Car Attached Garage
- Central Air
- Bloomington High School North Rated A
- 1-Story Property
About This Home
As of July 2018Build to suit in Iron Gate Farms. Contact Kevin Spicer for more info
Home Details
Home Type
- Single Family
Est. Annual Taxes
- $124
Year Built
- Built in 2018
Lot Details
- 4.35 Acre Lot
- Lot Dimensions are 436x436
- Rural Setting
- Partially Wooded Lot
Parking
- 3 Car Attached Garage
- Driveway
Home Design
- Brick Exterior Construction
- Poured Concrete
- Shingle Roof
- Cement Board or Planked
Interior Spaces
- 1-Story Property
- Living Room with Fireplace
- Walk-Out Basement
Bedrooms and Bathrooms
- 3 Bedrooms
Utilities
- Central Air
Listing and Financial Details
- Assessor Parcel Number 53-09-27-100-034.007-015
Ownership History
Date
Name
Owned For
Owner Type
Purchase Details
Listed on
Jan 4, 2018
Closed on
Jul 11, 2018
Sold by
Ison Land Group Llc
Bought by
Horney Timothy L and Horney Kathryn M
List Price
$645,000
Sold Price
$676,576
Premium/Discount to List
$31,576
4.9%
Home Financials for this Owner
Home Financials are based on the most recent Mortgage that was taken out on this home.
Avg. Annual Appreciation
7.17%
Similar Homes in Bloomington, IN
Create a Home Valuation Report for This Property
The Home Valuation Report is an in-depth analysis detailing your home's value as well as a comparison with similar homes in the area
Home Values in the Area
Average Home Value in this Area
Purchase History
| Date | Type | Sale Price | Title Company |
|---|---|---|---|
| Warranty Deed | $676,576 | Title Plus |
Source: Public Records
Property History
| Date | Event | Price | Change | Sq Ft Price |
|---|---|---|---|---|
| 03/06/2025 03/06/25 | For Sale | $1,150,000 | +70.0% | $251 / Sq Ft |
| 07/11/2018 07/11/18 | Sold | $676,576 | +4.9% | $272 / Sq Ft |
| 01/04/2018 01/04/18 | For Sale | $645,000 | -- | $260 / Sq Ft |
| 12/29/2017 12/29/17 | Pending | -- | -- | -- |
Source: Indiana Regional MLS
Tax History Compared to Growth
Tax History
| Year | Tax Paid | Tax Assessment Tax Assessment Total Assessment is a certain percentage of the fair market value that is determined by local assessors to be the total taxable value of land and additions on the property. | Land | Improvement |
|---|---|---|---|---|
| 2024 | $6,719 | $767,800 | $100,100 | $667,700 |
| 2023 | $7,938 | $880,800 | $100,100 | $780,700 |
| 2022 | $7,385 | $800,500 | $100,100 | $700,400 |
| 2021 | $6,411 | $703,300 | $100,100 | $603,200 |
| 2020 | $6,164 | $652,700 | $100,100 | $552,600 |
| 2019 | $5,633 | $642,600 | $100,100 | $542,500 |
| 2018 | $120 | $8,100 | $8,100 | $0 |
| 2017 | $121 | $8,100 | $8,100 | $0 |
| 2016 | $124 | $8,500 | $8,500 | $0 |
| 2014 | $27 | $1,800 | $1,800 | $0 |
Source: Public Records
Agents Affiliated with this Home
-
Brooke Hoffa

Seller's Agent in 2025
Brooke Hoffa
Century 21 Scheetz - Bloomington
(812) 340-0166
96 Total Sales
Map
Source: Indiana Regional MLS
MLS Number: 201800519
APN: 53-09-27-100-034.007-015
Nearby Homes
- 5003 (LOT 2) S Iron Gate Trail
- 5001 (LOT 1) S Iron Gate Trail
- 5080 (Lot 8) S Bridle Path Trail
- 5008 S Iron Gate Trail
- 4899 S Harmony Rd
- 4801 S Abington Ave
- 7210 W Dinsmore Rd
- 5200 S Leonard Springs Rd
- 6565 S Harmony Rd
- 3868 S Sandstone Ln
- 7527 W Eller Rd
- 5510 E Crop Cir
- 5190 W Leonard Springs Rd
- 7017 S Harmony Rd
- 4323 W Moss Ln
- 3739 S Westmont Ave
- 4313 W Moss Ln
- 5850 W State Road 45
- 2410 Daphne Dr
- 3333 W Cockrell Rd






