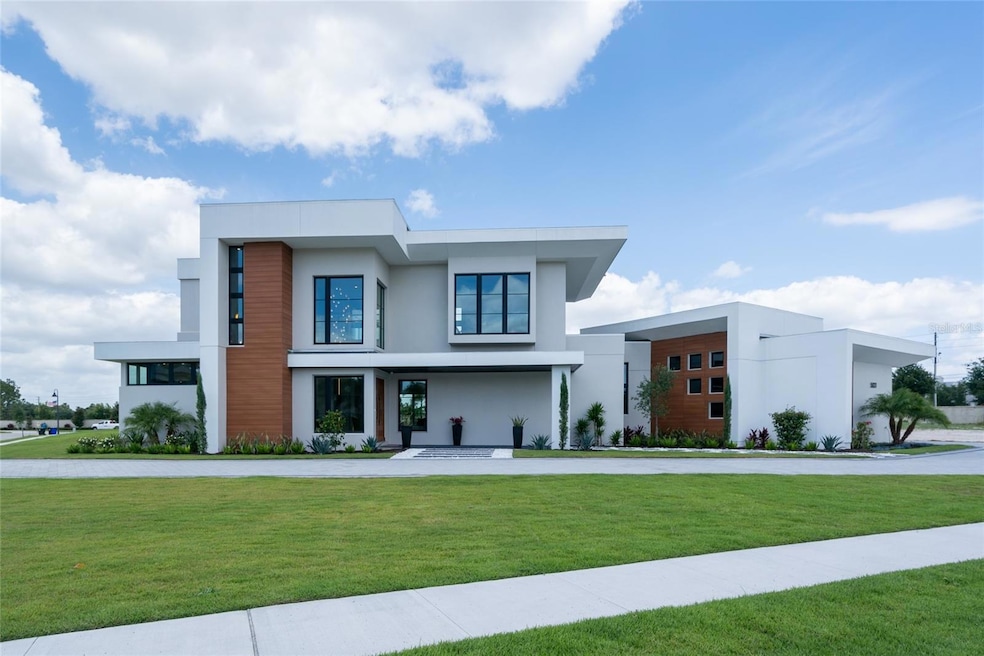
5023 Sawyer Cove Way Windermere, FL 34786
Highlights
- In Ground Pool
- 0.48 Acre Lot
- Outdoor Kitchen
- Windermere Elementary School Rated A
- Open Floorplan
- High Ceiling
About This Home
As of July 2025Experience refined modern living at 5023 Sawyer Sound Way, a luxurious home in the exclusive gated community of Sawyer Sound in Windermere. This 5-bedroom, 5.5-bathroom residence features expansive living spaces, an open-concept floor plan, and abundant natural light. Clean lines and warm, textured finishes create a soft, welcoming atmosphere rarely found in modern design. Enjoy a chef’s kitchen, seamless indoor-outdoor living, a private pool, and high-end finishes throughout—all just steps from Windermere Preparatory School, one of Central Florida’s top-rated private institutions.
Last Agent to Sell the Property
FLORIDA HOME FINDERS Brokerage Phone: 407-377-1000 License #3463706 Listed on: 05/05/2025
Home Details
Home Type
- Single Family
Est. Annual Taxes
- $23,920
Year Built
- Built in 2020
Lot Details
- 0.48 Acre Lot
- South Facing Home
- Irrigation Equipment
- Property is zoned P-D
HOA Fees
- $253 Monthly HOA Fees
Parking
- 3 Car Attached Garage
Home Design
- Block Foundation
- Slab Foundation
- Membrane Roofing
- Wood Siding
- Block Exterior
Interior Spaces
- 4,421 Sq Ft Home
- 2-Story Property
- Open Floorplan
- Partially Furnished
- High Ceiling
- Awning
- Sliding Doors
- Living Room
- Tile Flooring
Kitchen
- Cooktop
- Dishwasher
- Stone Countertops
Bedrooms and Bathrooms
- 5 Bedrooms
Laundry
- Laundry Room
- Dryer
- Washer
Outdoor Features
- In Ground Pool
- Balcony
- Outdoor Kitchen
- Exterior Lighting
Utilities
- Central Heating and Cooling System
- Heating System Uses Natural Gas
- Thermostat
- Natural Gas Connected
- Cable TV Available
Community Details
- Ellen Crouser Association
- Sawyer Sound Subdivision
Listing and Financial Details
- Visit Down Payment Resource Website
- Tax Lot 2
- Assessor Parcel Number 24-23-27-7825-00-020
Ownership History
Purchase Details
Home Financials for this Owner
Home Financials are based on the most recent Mortgage that was taken out on this home.Purchase Details
Home Financials for this Owner
Home Financials are based on the most recent Mortgage that was taken out on this home.Purchase Details
Similar Homes in Windermere, FL
Home Values in the Area
Average Home Value in this Area
Purchase History
| Date | Type | Sale Price | Title Company |
|---|---|---|---|
| Warranty Deed | $3,000,000 | Closing City | |
| Warranty Deed | $230,000 | Attorney | |
| Warranty Deed | $3,545,000 | Attorney |
Mortgage History
| Date | Status | Loan Amount | Loan Type |
|---|---|---|---|
| Previous Owner | $1,800,000 | Credit Line Revolving | |
| Previous Owner | $1,207,000 | New Conventional | |
| Previous Owner | $945,000 | Construction | |
| Previous Owner | $305,800 | Stand Alone Second |
Property History
| Date | Event | Price | Change | Sq Ft Price |
|---|---|---|---|---|
| 07/03/2025 07/03/25 | Sold | $3,000,000 | -14.3% | $679 / Sq Ft |
| 06/07/2025 06/07/25 | Pending | -- | -- | -- |
| 05/05/2025 05/05/25 | Price Changed | $3,499,900 | 0.0% | $792 / Sq Ft |
| 05/05/2025 05/05/25 | For Sale | $3,499,000 | -- | $791 / Sq Ft |
Tax History Compared to Growth
Tax History
| Year | Tax Paid | Tax Assessment Tax Assessment Total Assessment is a certain percentage of the fair market value that is determined by local assessors to be the total taxable value of land and additions on the property. | Land | Improvement |
|---|---|---|---|---|
| 2025 | $24,220 | $1,541,719 | -- | -- |
| 2024 | $22,589 | $1,541,719 | -- | -- |
| 2023 | $22,589 | $1,454,630 | $0 | $0 |
| 2022 | $21,949 | $1,412,262 | $215,000 | $1,197,262 |
| 2021 | $19,089 | $1,169,774 | $215,000 | $954,774 |
| 2020 | $3,582 | $215,000 | $215,000 | $0 |
| 2019 | $3,217 | $195,000 | $195,000 | $0 |
| 2018 | $2,458 | $195,000 | $195,000 | $0 |
| 2017 | $1,689 | $100,000 | $100,000 | $0 |
| 2016 | $1,725 | $100,000 | $100,000 | $0 |
| 2015 | $884 | $50,000 | $50,000 | $0 |
Agents Affiliated with this Home
-
G
Seller's Agent in 2025
Gordy Singh
FLORIDA HOME FINDERS
-
N
Seller Co-Listing Agent in 2025
Nick Lally
FLORIDA HOME FINDERS
-
K
Buyer's Agent in 2025
Kristen Wenderfer
PREMIER SOTHEBYS INT'L REALTY
Map
Source: Stellar MLS
MLS Number: O6306029
APN: 24-2327-7825-00-020
- 13120 Zori Ln
- 5909 Oxford Moor Blvd
- 6208 Winter Garden Vineland Rd
- 6139 Andreozzi Ln
- 11706 Waterstone Loop Dr
- 13413 Zori Ln
- 11755 Waterstone Loop Dr
- 11754 Waterstone Loop Dr
- 6109 Orta Ct
- 6905 Cucamelon Ct
- 6926 Cucamelon Ct
- 6947 Cucamelon Ct
- 12030 Waterstone Loop Dr
- 6728 Duncaster St
- 13242 Orange Isle Dr
- 12860 Jacob Grace Ct
- 5500 W Lake Butler Rd
- 11502 Waterstone Loop Dr
- 6564 Lagoon St
- 1404 Kelso Blvd
