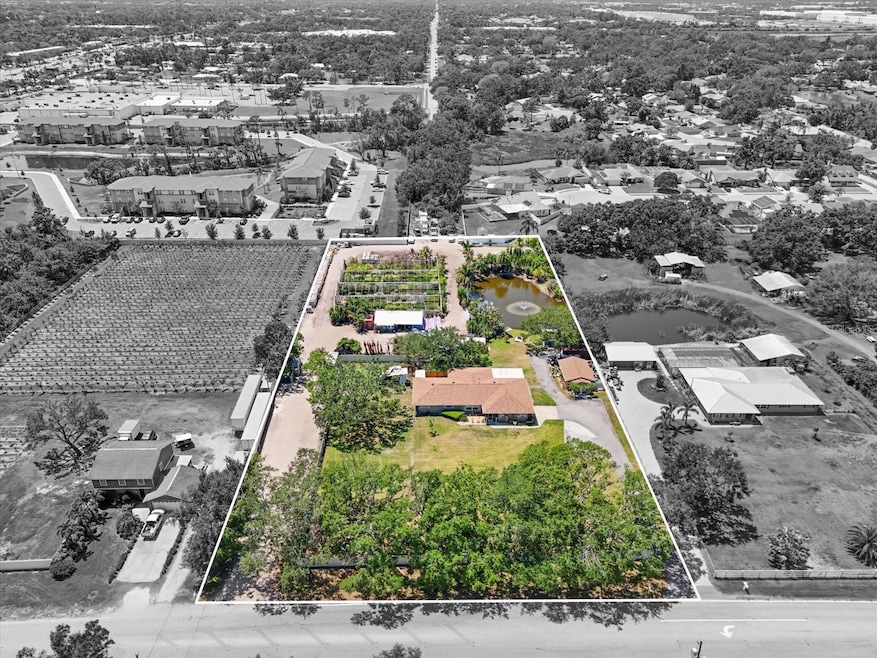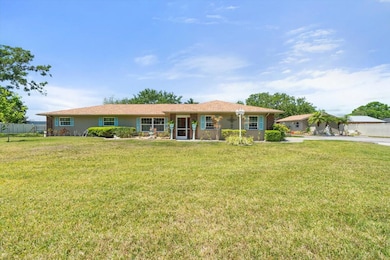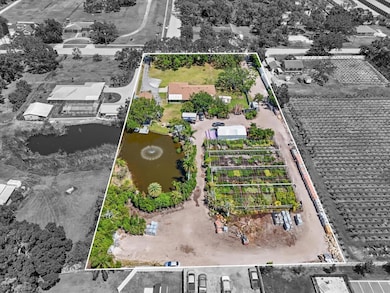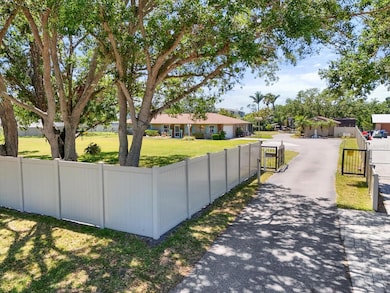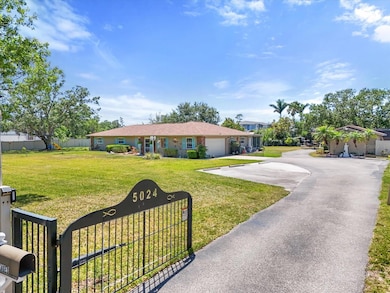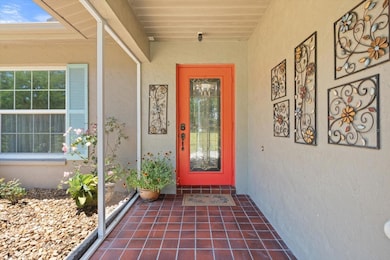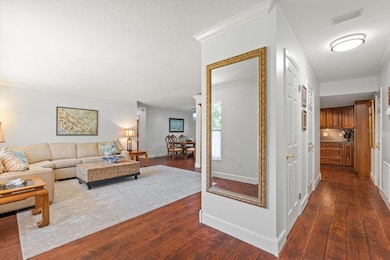
5024 37th St E Bradenton, FL 34203
East Bradenton NeighborhoodEstimated payment $5,833/month
Highlights
- Guest House
- Access To Pond
- Greenhouse
- Tara Elementary School Rated A-
- 1 Horse Stall
- 5-minute walk to John H. Marble Park
About This Home
Under contract-accepting backup offers. Multigenerational homestead- a rare find! Offered for the first time in 25 years, with OWNER FINANCING AVAILABLE. This versatile property is set on 2.55 of in-town with nearly 10,000 sqft of greenhouses. This property delivers unmatched flexibility and opportunity with a separate entrance to the greenhouses, it's the perfect work from home business or income producing space. The main home offers 2 bedrooms, 2 full baths, and a spacious den. The attached ADA-accessible apartment features a private entrance, full kitchen, and 1 bedroom - perfect for in-laws or long-term guests. In addition to the 2 car garage, the detached garage is the perfect workshop, art studio, or hobby room. Recent upgrades bring peace of mind: Roof replaced in 2022, new 200 amp electric panel installed in 2022, and new drain field in 2023. In-law apartment has a separate mini-split A/C unit that was just replaced. This one-of-a-kind homestead combines the serenity of acreage living with the convenience of being West of the interstate near modern conveniences. The expansive grounds are gated and surrounded by 6ft privacy fence and mature oak trees with a well for irrigation. On the South side of the home you will find a pole barn and gardening area for storage or could be utilized as a horse stall. The pond is stocked with tilapia, blue gill and bass ready for a catching experience under the serene covered pergola. Whether you dream of sustainable living, rental income, or space for the whole family, this property is ready to support your vision.
Listing Agent
EXP REALTY LLC Brokerage Phone: 888-883-8509 License #3363333 Listed on: 04/23/2025

Home Details
Home Type
- Single Family
Est. Annual Taxes
- $3,009
Year Built
- Built in 1978
Lot Details
- 2.55 Acre Lot
- Home fronts a pond
- East Facing Home
- Mature Landscaping
- Oversized Lot
- Irrigation Equipment
- Oak Trees
- Fruit Trees
- Property is zoned A1
Parking
- 2 Car Attached Garage
Property Views
- Pond
- Woods
Home Design
- Ranch Style House
- Block Foundation
- Slab Foundation
- Shingle Roof
- Block Exterior
- Stone Siding
- Stucco
Interior Spaces
- 2,700 Sq Ft Home
- Ceiling Fan
- Skylights
- Insulated Windows
- Family Room
- Combination Dining and Living Room
- Den
- Bonus Room
- Attic Ventilator
Kitchen
- Eat-In Kitchen
- Cooktop
- Microwave
- Dishwasher
- Solid Surface Countertops
- Solid Wood Cabinet
Flooring
- Laminate
- Tile
Bedrooms and Bathrooms
- 3 Bedrooms
- Walk-In Closet
- In-Law or Guest Suite
- 3 Full Bathrooms
Laundry
- Laundry Room
- Dryer
- Washer
Home Security
- Home Security System
- Security Gate
Accessible Home Design
- Accessible Full Bathroom
- Accessible Bedroom
- Accessible Closets
- Customized Wheelchair Accessible
- Enhanced Accessible Features
- Accessibility Features
- Accessible Doors
- Accessible Entrance
Eco-Friendly Details
- Energy-Efficient Windows with Low Emissivity
- Energy-Efficient Roof
- Ventilation
Outdoor Features
- Access To Pond
- Courtyard
- Patio
- Greenhouse
- Shed
- Private Mailbox
- Front Porch
Additional Homes
- Guest House
- 686 SF Accessory Dwelling Unit
Farming
- Nursery Farm
- Pasture
Horse Facilities and Amenities
- Zoned For Horses
- 1 Horse Stall
Utilities
- Central Heating and Cooling System
- Ductless Heating Or Cooling System
- 1 Water Well
- Electric Water Heater
- 1 Septic Tank
- Cable TV Available
Community Details
- No Home Owners Association
- Lazy B Ranches Community
- Lazy B Ranches Subdivision
Listing and Financial Details
- Visit Down Payment Resource Website
- Tax Lot 5
- Assessor Parcel Number 1683910663
Map
Home Values in the Area
Average Home Value in this Area
Tax History
| Year | Tax Paid | Tax Assessment Tax Assessment Total Assessment is a certain percentage of the fair market value that is determined by local assessors to be the total taxable value of land and additions on the property. | Land | Improvement |
|---|---|---|---|---|
| 2025 | $3,009 | $224,664 | -- | -- |
| 2023 | $2,946 | $211,973 | $0 | $0 |
| 2022 | $2,853 | $205,799 | $0 | $0 |
| 2021 | $2,716 | $199,805 | $0 | $0 |
| 2020 | $2,789 | $197,046 | $0 | $0 |
| 2019 | $2,732 | $192,616 | $0 | $0 |
| 2018 | $2,694 | $189,025 | $0 | $0 |
| 2017 | $2,502 | $185,137 | $0 | $0 |
| 2016 | $2,485 | $181,329 | $0 | $0 |
Property History
| Date | Event | Price | List to Sale | Price per Sq Ft |
|---|---|---|---|---|
| 10/07/2025 10/07/25 | Pending | -- | -- | -- |
| 07/08/2025 07/08/25 | Price Changed | $1,075,000 | 0.0% | $398 / Sq Ft |
| 07/08/2025 07/08/25 | For Sale | $1,075,000 | -6.5% | $398 / Sq Ft |
| 06/24/2025 06/24/25 | Off Market | $1,150,000 | -- | -- |
| 04/23/2025 04/23/25 | For Sale | $1,150,000 | -- | $426 / Sq Ft |
Purchase History
| Date | Type | Sale Price | Title Company |
|---|---|---|---|
| Interfamily Deed Transfer | -- | None Available | |
| Warranty Deed | $172,500 | -- |
About the Listing Agent

As a Florida native with deep roots in the Manatee County region, I offer clients an insider’s perspective on Gulf Coast living. My commitment to service extends beyond real estate through my volunteer efforts as a court advocate with Guardian ad Litem and Harbor58 with at-risk teens. Service is a core value in my life and that shapes the discretion, advocacy, and care I provide to every client.
I live along the Manatee River with my husband and two children, and our family enjoys the
Catie's Other Listings
Source: Stellar MLS
MLS Number: A4649361
APN: 16839-1066-3
- 4913 37th St E
- 4966 Clubview Ct E
- 4958 Clubview Ct E
- 5024 33rd St E
- 4934 Clubview Ct E
- 3307 47th Ave E
- 3330 46th Terrace E
- 4913 32nd St E
- 4006 Caddie Dr E
- 5412 Peaceful Creek Cove
- 4219 Presidential Avenue Cir E
- 5523 Spanish Moss Cove
- 4360 Presidential Avenue Cir E Unit 3
- 4312 Pro Am Ave E
- 4115 Putter Place
- 3926 Sunshine Pine Ave
- 5122 Wedge Ct E
- 5538 Spanish Moss Cove
- 3427 55th Dr E
- 5542 Spanish Moss Cove
