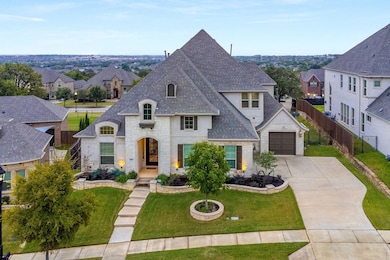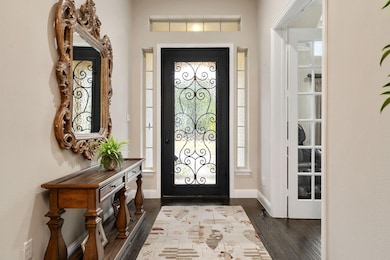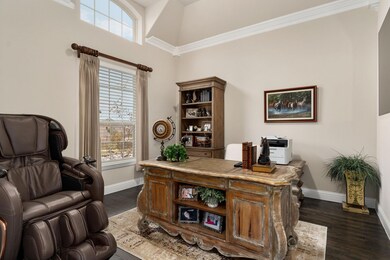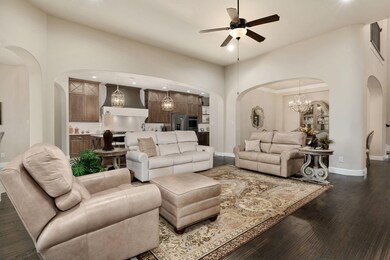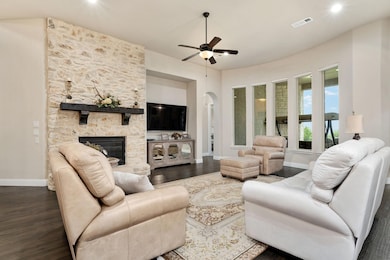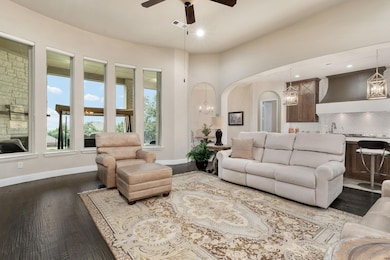
5024 Bateman Rd Fort Worth, TX 76244
Heritage NeighborhoodHighlights
- Fitness Center
- <<commercialRangeToken>>
- Open Floorplan
- Freedom Elementary School Rated A-
- 0.3 Acre Lot
- Clubhouse
About This Home
As of June 2025Elegance & Sophistication exudes from this Executive home in THE BLUFFS of Heritage, SO GENTLY LIVED IN & sitting at the top of a hill with exquisite views! Notice the custom details as you enter the home through a wrought iron decorative front door w-speakeasy glass, & feel the grandeur of the soaring ceilings & gorgeous Crystal Chandeliers that light up the foyer*Private Study on the front of the house PLUS 4 bedrooms downstairs, all with walk-in closets, 3 w-Ensuite baths & 1 addl full bath for your guests*Living room boasts stone fireplace w-gas logs, raised hearth & beautiful mantel, handscraped hardwood flooring, & arched openings in all directions*Massive windows overlook patio & backyard*Open layout seamlessly connects kitchen, living room & dining room, ideal for entertaining*Recent kitchen remodel was $150K, and includes custom cabinets in rich wood tones, stunning Quartz Countertops, Kitchenaide 6-burner gas cooktop w-attached griddle, Comml Vent Hood, Double Ovens, Warming Drawer, Microwave Drawer, Built-in Ice Machine, Mixer Lift Stand, Pull out spice & utensil drawers surrounding cooktop, Walk-in pantry, & Butler's pantry w-upper glass cabinets for your collectible decor*Massive center island w-composite granite single bowl sink, filtered water faucet, breakfast bar for serving your guests, & tons of storage*Updated lighting in areas where you will entertain guests*Owners bedroom offers serene retreat with spa-like bath complete with garden tub, walk-in shower w-frameless glass & dual sprayers*Double vanities, framed mirrors, large walk-in closet & linen closet*Teens will love UPSTAIRS game room, media room, wet bar w-fridge, & half bath*2 water heaters w-booster pump for circulating hot water*Culligan water filtering system*Experience outdoor bliss on your extended covered patio w-gas log FP & built-in SS grill*Heritage amenities include Club House, Community pool, splash pool, tennis courts, fitness center, parks, greenbelts, jogging & bike paths!
Last Agent to Sell the Property
Keller Williams Realty Brokerage Phone: 972-567-3080 License #0494378 Listed on: 11/09/2024

Last Buyer's Agent
Keller Williams Realty Brokerage Phone: 972-567-3080 License #0494378 Listed on: 11/09/2024

Home Details
Home Type
- Single Family
Est. Annual Taxes
- $11,899
Year Built
- Built in 2016
Lot Details
- 0.3 Acre Lot
- Gated Home
- Wrought Iron Fence
- Wood Fence
- Landscaped
- Sprinkler System
- Few Trees
- Large Grassy Backyard
- Back Yard
HOA Fees
- $37 Monthly HOA Fees
Parking
- 3 Car Direct Access Garage
- Inside Entrance
- Parking Accessed On Kitchen Level
- Lighted Parking
- Side Facing Garage
- Side by Side Parking
- Garage Door Opener
- Driveway
Home Design
- Traditional Architecture
- Brick Exterior Construction
- Slab Foundation
- Composition Roof
- Stone Siding
Interior Spaces
- 4,013 Sq Ft Home
- 2-Story Property
- Open Floorplan
- Wet Bar
- Built-In Features
- Woodwork
- Vaulted Ceiling
- Ceiling Fan
- Chandelier
- Decorative Lighting
- Raised Hearth
- Self Contained Fireplace Unit Or Insert
- Fireplace With Glass Doors
- Gas Log Fireplace
- Stone Fireplace
- <<energyStarQualifiedWindowsToken>>
- Window Treatments
- Bay Window
- Living Room with Fireplace
- 2 Fireplaces
Kitchen
- <<doubleOvenToken>>
- Electric Oven
- Plumbed For Gas In Kitchen
- <<commercialRangeToken>>
- Gas Cooktop
- Commercial Grade Vent
- Warming Drawer
- <<microwave>>
- Ice Maker
- Dishwasher
- Kitchen Island
- Granite Countertops
- Disposal
Flooring
- Wood
- Carpet
- Ceramic Tile
Bedrooms and Bathrooms
- 4 Bedrooms
- Walk-In Closet
- Double Vanity
Laundry
- Laundry in Utility Room
- Full Size Washer or Dryer
- Washer and Electric Dryer Hookup
Home Security
- Security System Owned
- Carbon Monoxide Detectors
- Fire and Smoke Detector
Accessible Home Design
- Accessible Bathroom
- Grip-Accessible Features
- Accessibility Features
Outdoor Features
- Covered patio or porch
- Outdoor Fireplace
- Outdoor Living Area
- Outdoor Kitchen
- Exterior Lighting
- Outdoor Gas Grill
- Rain Gutters
Schools
- Freedom Elementary School
- Hillwood Middle School
- Parkwood Middle School
- Central High School
Utilities
- Forced Air Zoned Heating and Cooling System
- Heating System Uses Natural Gas
- Underground Utilities
- Co-Op Electric
- Individual Gas Meter
- Water Filtration System
- Gas Water Heater
- High Speed Internet
- Cable TV Available
Listing and Financial Details
- Legal Lot and Block 3 / 110
- Assessor Parcel Number 42092505
- $21,574 per year unexempt tax
Community Details
Overview
- Association fees include full use of facilities, management fees
- First Service Residential HOA, Phone Number (817) 741-1912
- Heritage Add Subdivision
- Mandatory home owners association
- Greenbelt
Amenities
- Clubhouse
Recreation
- Tennis Courts
- Community Playground
- Fitness Center
- Community Pool
- Park
- Jogging Path
Ownership History
Purchase Details
Home Financials for this Owner
Home Financials are based on the most recent Mortgage that was taken out on this home.Purchase Details
Home Financials for this Owner
Home Financials are based on the most recent Mortgage that was taken out on this home.Purchase Details
Purchase Details
Similar Homes in the area
Home Values in the Area
Average Home Value in this Area
Purchase History
| Date | Type | Sale Price | Title Company |
|---|---|---|---|
| Deed | -- | Independence Title | |
| Deed | -- | Mcknight Title | |
| Quit Claim Deed | -- | None Available | |
| Special Warranty Deed | -- | None Available |
Mortgage History
| Date | Status | Loan Amount | Loan Type |
|---|---|---|---|
| Open | $939,000 | New Conventional | |
| Previous Owner | $619,500 | New Conventional |
Property History
| Date | Event | Price | Change | Sq Ft Price |
|---|---|---|---|---|
| 06/27/2025 06/27/25 | Sold | -- | -- | -- |
| 05/28/2025 05/28/25 | Pending | -- | -- | -- |
| 05/23/2025 05/23/25 | Price Changed | $939,000 | -0.6% | $234 / Sq Ft |
| 05/09/2025 05/09/25 | For Sale | $945,000 | -0.5% | $235 / Sq Ft |
| 01/31/2025 01/31/25 | Sold | -- | -- | -- |
| 01/12/2025 01/12/25 | Pending | -- | -- | -- |
| 12/30/2024 12/30/24 | Price Changed | $950,000 | -2.6% | $237 / Sq Ft |
| 11/27/2024 11/27/24 | Price Changed | $975,000 | -3.9% | $243 / Sq Ft |
| 11/09/2024 11/09/24 | For Sale | $1,015,000 | -- | $253 / Sq Ft |
Tax History Compared to Growth
Tax History
| Year | Tax Paid | Tax Assessment Tax Assessment Total Assessment is a certain percentage of the fair market value that is determined by local assessors to be the total taxable value of land and additions on the property. | Land | Improvement |
|---|---|---|---|---|
| 2024 | $11,899 | $787,128 | $150,000 | $637,128 |
| 2023 | $18,375 | $868,393 | $150,000 | $718,393 |
| 2022 | $18,819 | $765,370 | $125,000 | $640,370 |
| 2021 | $18,286 | $635,200 | $125,000 | $510,200 |
| 2020 | $16,701 | $567,451 | $125,000 | $442,451 |
| 2019 | $17,585 | $567,451 | $125,000 | $442,451 |
| 2018 | $19,423 | $626,767 | $100,000 | $526,767 |
| 2017 | $21,435 | $688,993 | $100,001 | $588,992 |
| 2016 | $1,727 | $55,500 | $55,500 | $0 |
Agents Affiliated with this Home
-
Sophie Tel Diaz

Seller's Agent in 2025
Sophie Tel Diaz
Sophie Tel Diaz Real Estate
(817) 952-9000
4 in this area
392 Total Sales
-
Debbie Knox
D
Seller's Agent in 2025
Debbie Knox
Keller Williams Realty
(817) 663-8088
9 in this area
111 Total Sales
-
Heather Price
H
Seller Co-Listing Agent in 2025
Heather Price
Sophie Tel Diaz Real Estate
(817) 228-3372
1 in this area
17 Total Sales
-
Melissa Canterbury

Buyer's Agent in 2025
Melissa Canterbury
Great Western Realty
(972) 974-5325
1 in this area
40 Total Sales
Map
Source: North Texas Real Estate Information Systems (NTREIS)
MLS Number: 20773615
APN: 42092505
- 5048 Exposition Way
- 5032 Keating St
- 4953 Van Zandt Dr
- 4921 Bob Wills Dr
- 9724 Croswell St
- 9420 Shields St
- 5005 Meyers Ln
- 4948 Paddock Dr
- 9829 Broiles Ln
- 4872 Van Zandt Dr
- 9832 Broiles Ln
- 9133 Manana St
- 4908 Giordano Way
- 4848 Van Zandt Dr
- 4748 Mcbreyer Place
- 4840 Van Zandt Dr
- 9144 Hawley Dr
- 9600 Birdville Way
- 9105 Hawley Dr
- 5333 Emmeryville Ln

