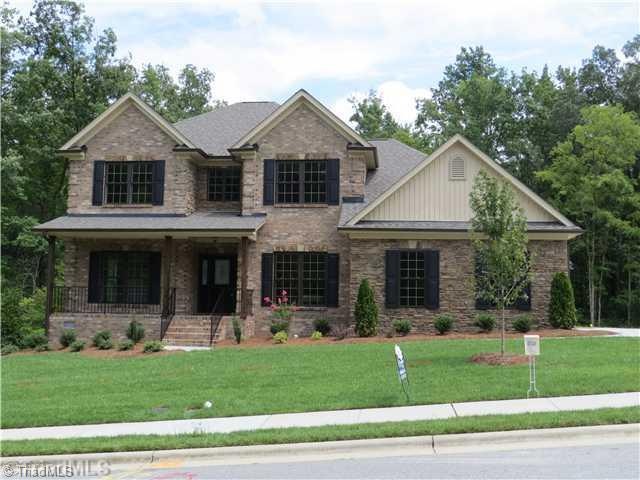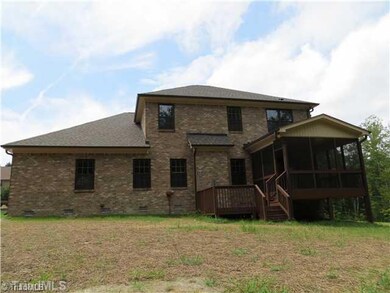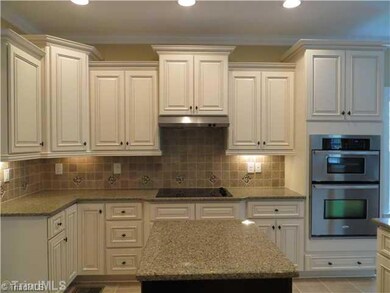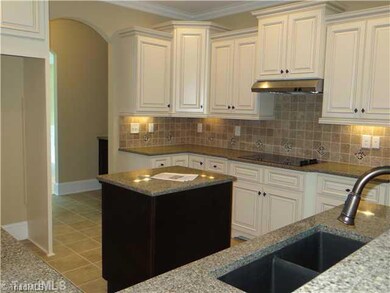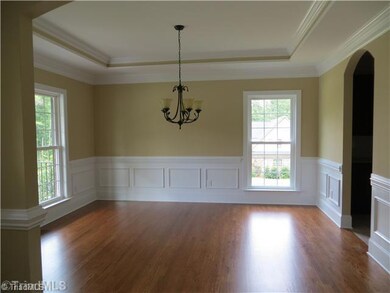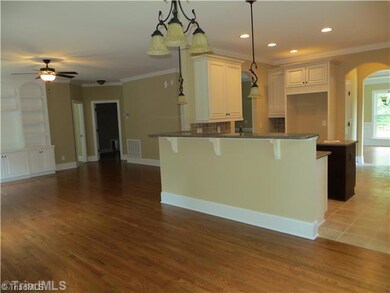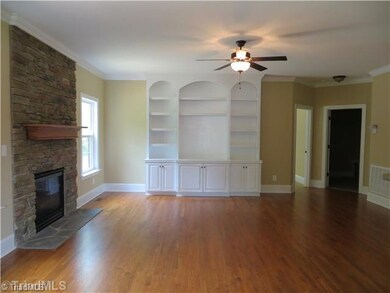5024 Bennington Way Unit 29 High Point, NC 27262
Estimated Value: $614,000 - $693,000
4
Beds
3.5
Baths
3,600
Sq Ft
$180/Sq Ft
Est. Value
Highlights
- Built in 2012 | Newly Remodeled
- Transitional Architecture
- Main Floor Primary Bedroom
- Friendship Elementary School Rated A-
- Wood Flooring
- Hydromassage or Jetted Bathtub
About This Home
As of November 2012This home is located at 5024 Bennington Way Unit 29, High Point, NC 27262 since 03 August 2012 and is currently estimated at $648,091, approximately $180 per square foot. This property was built in 2012. 5024 Bennington Way Unit 29 is a home located in Davidson County with nearby schools including Friendship Elementary School, Ledford Middle School, and Ledford High School.
Home Details
Home Type
- Single Family
Year Built
- Built in 2012 | Newly Remodeled
Lot Details
- 0.38 Acre Lot
- Level Lot
- Sprinkler System
- Cleared Lot
HOA Fees
- $15 Monthly HOA Fees
Parking
- 2 Car Attached Garage
- Garage Door Opener
Home Design
- Transitional Architecture
- Brick Exterior Construction
- Stone
Interior Spaces
- 3,600 Sq Ft Home
- Property has 2 Levels
- Built-In Features
- Ceiling Fan
- Gas Log Fireplace
- Insulated Windows
- Insulated Doors
- Great Room with Fireplace
- Screened Porch
- Crawl Space
Kitchen
- Kitchen Island
- Solid Surface Countertops
Flooring
- Wood
- Carpet
- Tile
Bedrooms and Bathrooms
- 4 Bedrooms
- Primary Bedroom on Main
- Hydromassage or Jetted Bathtub
- Separate Shower
Laundry
- Laundry on main level
- Washer and Dryer Hookup
Home Security
- Alarm System
- Carbon Monoxide Detectors
- Fire and Smoke Detector
Utilities
- Zoned Heating and Cooling System
- Heat Pump System
- Heating System Uses Natural Gas
- Tankless Water Heater
- Gas Water Heater
Community Details
- Swans Landing Subdivision
Listing and Financial Details
- Tax Lot 29
- 1% Total Tax Rate
Ownership History
Date
Name
Owned For
Owner Type
Purchase Details
Closed on
Dec 2, 2022
Sold by
Culler Estie Irene
Bought by
Akpan Eyo Bassey
Current Estimated Value
Home Financials for this Owner
Home Financials are based on the most recent Mortgage that was taken out on this home.
Original Mortgage
$267,000
Outstanding Balance
$257,285
Interest Rate
5.88%
Mortgage Type
New Conventional
Estimated Equity
$390,806
Purchase Details
Closed on
Oct 31, 2017
Sold by
Sessoms Cory John and Sessoms Mary Elizabeth Arcino
Bought by
Culler Estie Irene and Johnson Estie C
Home Financials for this Owner
Home Financials are based on the most recent Mortgage that was taken out on this home.
Original Mortgage
$290,000
Interest Rate
3.62%
Mortgage Type
Adjustable Rate Mortgage/ARM
Purchase Details
Listed on
Aug 3, 2012
Closed on
Nov 15, 2012
Sold by
M & P Developers Llc
Bought by
Sessoms Cory John
List Price
$399,900
Sold Price
$375,000
Premium/Discount to List
-$24,900
-6.23%
Home Financials for this Owner
Home Financials are based on the most recent Mortgage that was taken out on this home.
Avg. Annual Appreciation
4.28%
Create a Home Valuation Report for This Property
The Home Valuation Report is an in-depth analysis detailing your home's value as well as a comparison with similar homes in the area
Home Values in the Area
Average Home Value in this Area
Purchase History
| Date | Buyer | Sale Price | Title Company |
|---|---|---|---|
| Akpan Eyo Bassey | $572,000 | -- | |
| Akpan Eyo Bassey | $572,000 | None Listed On Document | |
| Culler Estie Irene | $415,000 | None Available | |
| Sessoms Cory John | $375,000 | -- |
Source: Public Records
Mortgage History
| Date | Status | Borrower | Loan Amount |
|---|---|---|---|
| Open | Akpan Eyo Bassey | $267,000 | |
| Closed | Akpan Eyo Bassey | $267,000 | |
| Previous Owner | Culler Estie Irene | $290,000 |
Source: Public Records
Property History
| Date | Event | Price | List to Sale | Price per Sq Ft |
|---|---|---|---|---|
| 11/16/2012 11/16/12 | Sold | $375,000 | -6.2% | $104 / Sq Ft |
| 09/19/2012 09/19/12 | Pending | -- | -- | -- |
| 08/03/2012 08/03/12 | For Sale | $399,900 | -- | $111 / Sq Ft |
Source: Triad MLS
Tax History Compared to Growth
Tax History
| Year | Tax Paid | Tax Assessment Tax Assessment Total Assessment is a certain percentage of the fair market value that is determined by local assessors to be the total taxable value of land and additions on the property. | Land | Improvement |
|---|---|---|---|---|
| 2025 | $4,954 | $423,490 | $0 | $0 |
| 2024 | $4,954 | $423,490 | $0 | $0 |
| 2023 | $4,828 | $423,490 | $0 | $0 |
| 2022 | $4,732 | $415,060 | $0 | $0 |
| 2021 | $4,855 | $415,060 | $0 | $0 |
| 2020 | $4,420 | $377,860 | $0 | $0 |
| 2019 | $4,487 | $377,860 | $0 | $0 |
| 2018 | $4,487 | $377,860 | $0 | $0 |
| 2017 | $4,487 | $377,860 | $0 | $0 |
| 2016 | $4,487 | $377,860 | $0 | $0 |
| 2015 | $4,497 | $377,860 | $0 | $0 |
| 2014 | $5,442 | $452,000 | $0 | $0 |
Source: Public Records
Map
Source: Triad MLS
MLS Number: 649771
APN: 01-020-D-000-0029-0-0-0
Nearby Homes
- 2925 Fernley Ct
- 2809 Churchill Ct
- 246 Merry Hills Dr
- 1706 Windsor Dr
- 00 Chestnut Street Extension
- 0 Chestnut Street Extension
- 2908 Maggie Ct
- 2801 Swan Lake Dr
- 308 Canterbury Rd
- 0 Laura Ln
- 2729 Croquet Cir
- 2731 Croquet Cir
- 1629 Appaloosa Place
- 1629 Appaloosa Place Unit Lot 11
- 1625 Appaloosa Place
- 1625 Appaloosa Place Unit Lot 12
- 4091 Stallion St
- 4091 Stallion St Unit Lot 20
- 4099 Stallion St
- Bailey Plan at Canter Creek
- 5024 Bennington Way
- 5020 Bennington Way
- 5028 Bennington Way
- 5016 Bennington Way
- 5032 Bennington Way
- 5021 Bennington Way
- 5029 Bennington Way
- 5017 Bennington Way
- 5012 Bennington Way
- 5033 Bennington Way
- 5013 Bennington Way
- 5008 Bennington Way
- 2901 Fernley Ct
- 2901 Fernley Ct
- 2901 Fernley Ct Unit 1
- 5040 Bennington Way
- 2905 Fernley Ct
- 2905 Fernley Ct Unit 2
- 1724 W Lexington Ave
- 5009 Bennington Way
