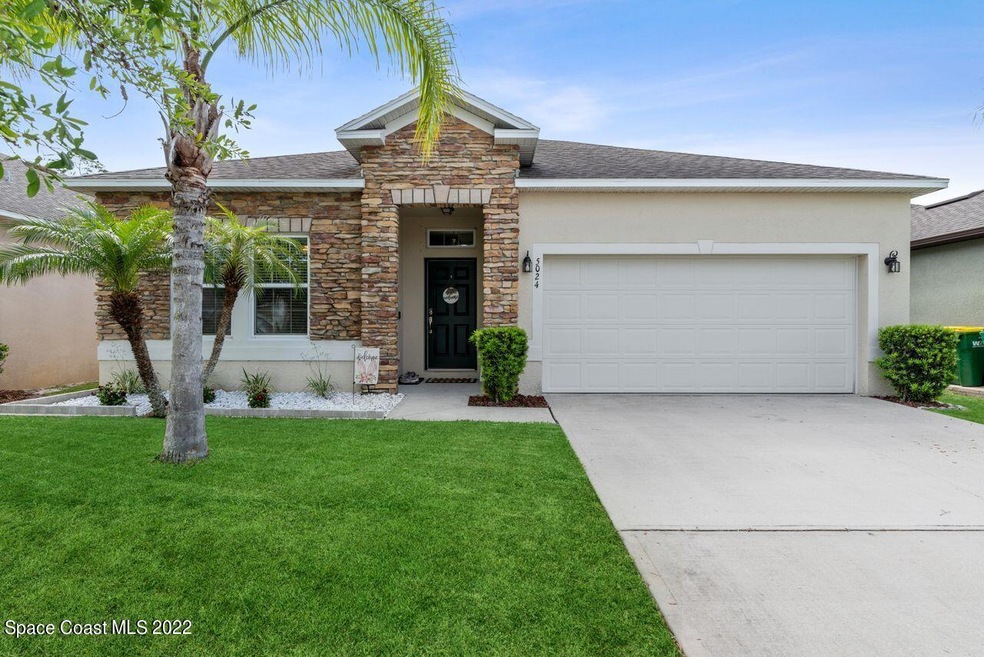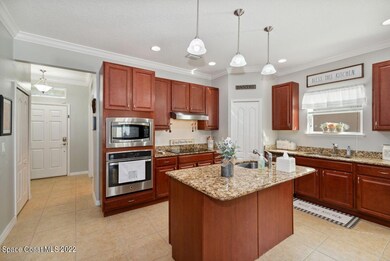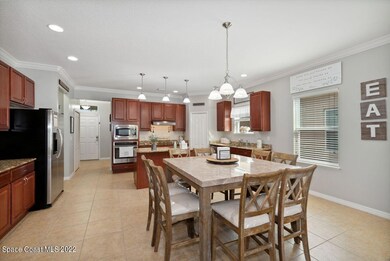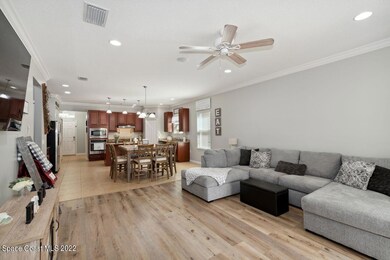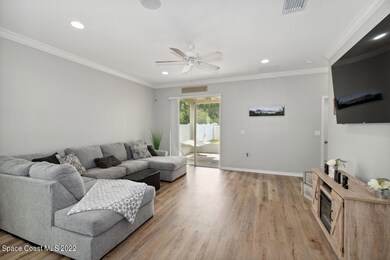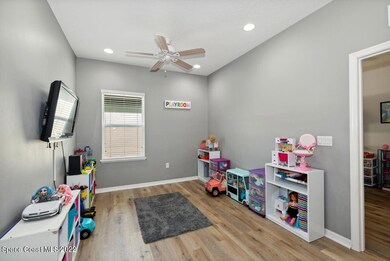
Highlights
- Boat Dock
- Bonus Room
- Screened Porch
- Open Floorplan
- Great Room
- Community Basketball Court
About This Home
As of June 2022This beautiful home is located in the gated community of Emerald Lakes. Its open floor plan, 3 bedroom, 2 bath with bonus room and an office/family room it provides lots of space for everyone! Crown molding, 18' ceramic tile and vinyl flooring throughout the living areas add to the elegance of this home. Enjoy entertaining in the open concept kitchen with stainless appliances, granite counter tops and a coffee nook. Entertain in the large fenced back yard with screened lanai. Master bedroom has trey ceilings with crown molding, walk-in closet, and double bathroom vanity. Your family can take strolls on the boardwalk, walking trails or hang out at the playground and shoot hoops at the basketball court. Easy access to I-95,10 minutes to beaches and 30 minutes to Orlando Airport.
Last Agent to Sell the Property
Heather Dawson
Coldwell Banker Realty Listed on: 04/23/2022
Co-Listed By
Beth Combs
Coldwell Banker Realty
Last Buyer's Agent
Non-Member Non-Member Out Of Area
Non-MLS or Out of Area License #nonmls
Home Details
Home Type
- Single Family
Est. Annual Taxes
- $3,104
Year Built
- Built in 2013
Lot Details
- 6,098 Sq Ft Lot
- Northwest Facing Home
HOA Fees
- $61 Monthly HOA Fees
Parking
- 2 Car Attached Garage
- Garage Door Opener
Home Design
- Shingle Roof
- Concrete Siding
- Block Exterior
- Asphalt
- Stucco
Interior Spaces
- 1,980 Sq Ft Home
- 1-Story Property
- Open Floorplan
- Ceiling Fan
- Great Room
- Home Office
- Library
- Bonus Room
- Screened Porch
- Washer and Gas Dryer Hookup
Kitchen
- Breakfast Bar
- Electric Range
- Microwave
- Ice Maker
- Dishwasher
- Kitchen Island
- Disposal
Flooring
- Tile
- Vinyl
Bedrooms and Bathrooms
- 3 Bedrooms
- Split Bedroom Floorplan
- Walk-In Closet
- 2 Full Bathrooms
- Bathtub and Shower Combination in Primary Bathroom
Home Security
- Security Gate
- Hurricane or Storm Shutters
Outdoor Features
- Patio
Schools
- Fairglen Elementary School
- Cocoa Middle School
- Cocoa High School
Utilities
- Central Air
- Heat Pump System
- Electric Water Heater
- Cable TV Available
Community Details
Overview
- Vesta Property Services Brenda Association, Phone Number (321) 241-4946
- Emerald Lakes Pud Subdivision
- Maintained Community
Recreation
- Boat Dock
- Community Basketball Court
- Jogging Path
Ownership History
Purchase Details
Home Financials for this Owner
Home Financials are based on the most recent Mortgage that was taken out on this home.Purchase Details
Home Financials for this Owner
Home Financials are based on the most recent Mortgage that was taken out on this home.Purchase Details
Home Financials for this Owner
Home Financials are based on the most recent Mortgage that was taken out on this home.Purchase Details
Home Financials for this Owner
Home Financials are based on the most recent Mortgage that was taken out on this home.Purchase Details
Purchase Details
Similar Homes in the area
Home Values in the Area
Average Home Value in this Area
Purchase History
| Date | Type | Sale Price | Title Company |
|---|---|---|---|
| Warranty Deed | $405,000 | New Title Company Name | |
| Quit Claim Deed | -- | None Listed On Document | |
| Warranty Deed | $225,000 | Prestige Title Of Brevard Ll | |
| Warranty Deed | $199,000 | Steel City Title Inc | |
| Warranty Deed | -- | Steel City Inc | |
| Warranty Deed | $1,710,000 | Attorney |
Mortgage History
| Date | Status | Loan Amount | Loan Type |
|---|---|---|---|
| Open | $414,315 | VA | |
| Previous Owner | $226,795 | VA | |
| Previous Owner | $225,000 | No Value Available | |
| Previous Owner | $159,200 | No Value Available |
Property History
| Date | Event | Price | Change | Sq Ft Price |
|---|---|---|---|---|
| 12/23/2023 12/23/23 | Off Market | $225,000 | -- | -- |
| 06/02/2022 06/02/22 | Sold | $405,000 | +3.9% | $205 / Sq Ft |
| 04/29/2022 04/29/22 | Pending | -- | -- | -- |
| 04/23/2022 04/23/22 | For Sale | $389,900 | +73.3% | $197 / Sq Ft |
| 06/29/2017 06/29/17 | Sold | $225,000 | 0.0% | $114 / Sq Ft |
| 05/21/2017 05/21/17 | Pending | -- | -- | -- |
| 05/18/2017 05/18/17 | For Sale | $225,000 | +13.1% | $114 / Sq Ft |
| 04/28/2014 04/28/14 | Sold | $199,000 | -5.5% | $100 / Sq Ft |
| 03/17/2014 03/17/14 | Pending | -- | -- | -- |
| 01/14/2014 01/14/14 | For Sale | $210,550 | -- | $106 / Sq Ft |
Tax History Compared to Growth
Tax History
| Year | Tax Paid | Tax Assessment Tax Assessment Total Assessment is a certain percentage of the fair market value that is determined by local assessors to be the total taxable value of land and additions on the property. | Land | Improvement |
|---|---|---|---|---|
| 2023 | $5,350 | $323,420 | $90,000 | $233,420 |
| 2022 | $3,223 | $209,640 | $0 | $0 |
| 2021 | $3,233 | $203,540 | $0 | $0 |
| 2020 | $3,144 | $200,730 | $0 | $0 |
| 2019 | $3,108 | $196,220 | $0 | $0 |
| 2018 | $2,991 | $192,570 | $45,000 | $147,570 |
| 2017 | $3,392 | $168,710 | $30,000 | $138,710 |
| 2016 | $3,514 | $170,070 | $30,000 | $140,070 |
| 2015 | $3,386 | $159,520 | $25,000 | $134,520 |
| 2014 | $3,094 | $145,950 | $22,500 | $123,450 |
Agents Affiliated with this Home
-
H
Seller's Agent in 2022
Heather Dawson
Coldwell Banker Realty
-
B
Seller Co-Listing Agent in 2022
Beth Combs
Coldwell Banker Realty
-
N
Buyer's Agent in 2022
Non-Member Non-Member Out Of Area
Non-MLS or Out of Area
-
L
Seller's Agent in 2017
Lawrence Sica
Keller Williams Realty Brevard
-
J
Seller's Agent in 2014
Jay Garick
Adnoram Realty Corp.
(407) 687-4128
3,955 Total Sales
Map
Source: Space Coast MLS (Space Coast Association of REALTORS®)
MLS Number: 932539
APN: 24-35-27-01-00000.0-0004.00
- 5264 Brilliance Cir
- 5360 Extravagant Ct
- 162 Scenic Dr Unit 263
- 102 Scenic Dr
- 167 Woodsmill Blvd Unit 70
- 101 Woodsmill Blvd Unit 37
- 107 Aquarius Terrace Unit 36
- 118 Aquarius Terrace Unit 27
- 307 Meridian Run Dr Unit 97
- 147 Woodsmill Blvd Unit 60
- 122 Aquarius Terrace Unit 29
- 181 Woodsmill Blvd Unit 101
- 338 Meridian Run Dr Unit 245
- 331 Meridian Run Dr Unit 297
- 336 Meridian Run Dr Unit 246
- 755 Outer Dr Unit 362
- 359 Harmony Place Unit 110
- 650 Friday Rd
- 634 Outer Dr
- 4720 Ecstasy Cir
