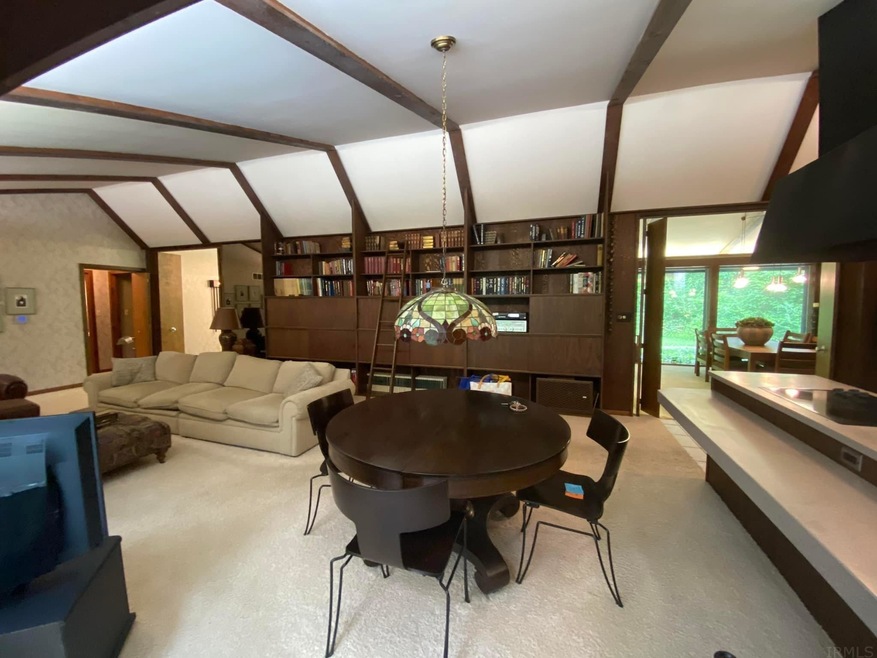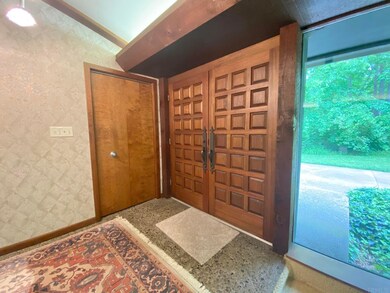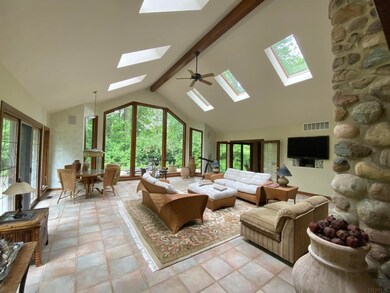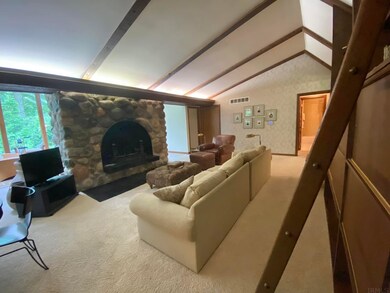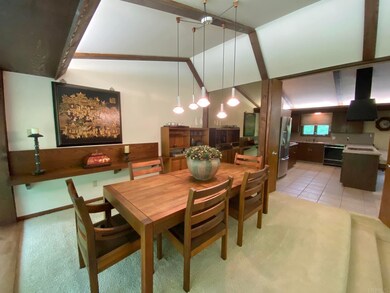
5024 Chaucer Rd Fort Wayne, IN 46835
Estimated Value: $403,000 - $552,000
3
Beds
2.5
Baths
3,152
Sq Ft
$153/Sq Ft
Est. Value
Highlights
- Open Floorplan
- Living Room with Fireplace
- Backs to Open Ground
- Heavily Wooded Lot
- Ranch Style House
- Solid Surface Countertops
About This Home
As of July 2022Fantastic Midcentury Modern Home with Breathtaking Setting in Northeast Fort Wayne.
Home Details
Home Type
- Single Family
Est. Annual Taxes
- $5,815
Year Built
- Built in 1976
Lot Details
- 1.53 Acre Lot
- Lot Dimensions are 318x205
- Backs to Open Ground
- Level Lot
- Heavily Wooded Lot
- Property is zoned R1
Parking
- 2 Car Attached Garage
- Heated Garage
Home Design
- Ranch Style House
- Poured Concrete
- Wood Siding
Interior Spaces
- Open Floorplan
- Built-In Features
- Ceiling height of 9 feet or more
- Ceiling Fan
- Living Room with Fireplace
- 2 Fireplaces
- Formal Dining Room
- Pull Down Stairs to Attic
Kitchen
- Eat-In Kitchen
- Electric Oven or Range
- Solid Surface Countertops
- Disposal
Bedrooms and Bathrooms
- 3 Bedrooms
- En-Suite Primary Bedroom
- Walk-In Closet
Laundry
- Laundry on main level
- Electric Dryer Hookup
Partially Finished Basement
- Sump Pump
- Natural lighting in basement
Schools
- Harris Elementary School
- Lane Middle School
- Snider High School
Utilities
- Forced Air Heating and Cooling System
- Heating System Uses Gas
Community Details
- Somerset Acres Subdivision
Listing and Financial Details
- Assessor Parcel Number 02-08-21-152-008.000-072
Ownership History
Date
Name
Owned For
Owner Type
Purchase Details
Listed on
Jul 21, 2022
Closed on
Jul 20, 2022
Sold by
Stetzel Eric J
Bought by
Acosta Jesus and Acosta Andrea
Seller's Agent
Shelbi Brown
Sterling Realty Advisors
Buyer's Agent
Shelbi Brown
Sterling Realty Advisors
List Price
$495,000
Sold Price
$495,000
Current Estimated Value
Home Financials for this Owner
Home Financials are based on the most recent Mortgage that was taken out on this home.
Estimated Appreciation
-$12,046
Avg. Annual Appreciation
0.04%
Original Mortgage
$470,250
Outstanding Balance
$454,057
Interest Rate
5.81%
Mortgage Type
New Conventional
Estimated Equity
$41,479
Purchase Details
Closed on
Dec 11, 2012
Sold by
Stetzel Leatrice J
Bought by
Stetzel Eric J and Stetzel Mark R
Similar Homes in Fort Wayne, IN
Create a Home Valuation Report for This Property
The Home Valuation Report is an in-depth analysis detailing your home's value as well as a comparison with similar homes in the area
Home Values in the Area
Average Home Value in this Area
Purchase History
| Date | Buyer | Sale Price | Title Company |
|---|---|---|---|
| Acosta Jesus | $495,000 | Metropolitan Title | |
| Stetzel Eric J | -- | None Available |
Source: Public Records
Mortgage History
| Date | Status | Borrower | Loan Amount |
|---|---|---|---|
| Open | Acosta Jesus | $470,250 |
Source: Public Records
Property History
| Date | Event | Price | Change | Sq Ft Price |
|---|---|---|---|---|
| 07/21/2022 07/21/22 | Sold | $495,000 | 0.0% | $157 / Sq Ft |
| 07/21/2022 07/21/22 | Pending | -- | -- | -- |
| 07/21/2022 07/21/22 | For Sale | $495,000 | -- | $157 / Sq Ft |
Source: Indiana Regional MLS
Tax History Compared to Growth
Tax History
| Year | Tax Paid | Tax Assessment Tax Assessment Total Assessment is a certain percentage of the fair market value that is determined by local assessors to be the total taxable value of land and additions on the property. | Land | Improvement |
|---|---|---|---|---|
| 2024 | $4,315 | $378,100 | $58,400 | $319,700 |
| 2022 | $3,694 | $304,100 | $58,400 | $245,700 |
| 2021 | $6,611 | $289,200 | $58,400 | $230,800 |
| 2020 | $5,825 | $258,500 | $58,400 | $200,100 |
| 2019 | $5,625 | $249,500 | $58,400 | $191,100 |
| 2018 | $5,196 | $227,900 | $58,400 | $169,500 |
| 2017 | $5,177 | $224,800 | $58,400 | $166,400 |
| 2016 | $5,166 | $227,700 | $58,400 | $169,300 |
| 2014 | $4,812 | $221,700 | $58,400 | $163,300 |
| 2013 | $4,806 | $221,700 | $58,400 | $163,300 |
Source: Public Records
Agents Affiliated with this Home
-
Shelbi Brown
S
Seller's Agent in 2022
Shelbi Brown
Sterling Realty Advisors
(260) 610-8020
99 Total Sales
Map
Source: Indiana Regional MLS
MLS Number: 202230166
APN: 02-08-21-152-008.000-072
Nearby Homes
- 4978 Woodway Dr
- 4893 Woodway Dr
- 5214 Eicher Dr
- 5510 Pine Oak Ct
- 4321 Foxknoll Cove
- 4221 Thorngate Dr
- 5219 Forest Grove Dr
- 4654 Schmucker Dr
- 5410 Butterfield Dr
- 5937 Sawmill Woods Ct
- 5729 Saint Joe Center Rd
- 5317 Stellhorn Rd
- 6205 Nina Dr
- 6215 Nina Dr
- 5216 Bluffside Ave
- 4225 Crofton Ct
- 4229 Reed Rd
- 5230 Meadowbrook Dr
- 6211 Brandonwood Ln
- 4328 Oakhurst Dr
- 5024 Chaucer Rd
- 5010 Chaucer Rd
- 5023 Midlothian Dr
- 5324 Corydon Ct
- 4926 Chaucer Rd
- 5334 Corydon Ct
- 5009 Midlothian Dr
- 5021 Chaucer Rd
- 5220 Corydon Ct
- 5009 Chaucer Rd
- 4925 Midlothian Dr
- 5216 Corydon Ct
- 4910 Chaucer Rd
- 4921 Chaucer Rd
- 5305 Sandalwood Dr
- 5223 Sandalwood Dr
- 5215 Sandalwood Dr
- 5317 Sandalwood Dr
- 4909 Midlothian Dr
- 5207 Sandalwood Dr
