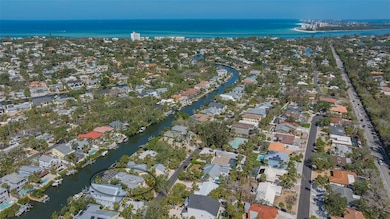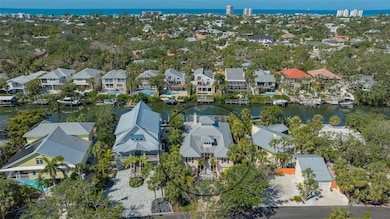5024 Commonwealth Dr Sarasota, FL 34242
Estimated payment $16,735/month
Highlights
- 60 Feet of Canal Waterfront
- Dock has access to electricity and water
- Boat Lift
- Phillippi Shores Elementary School Rated A
- Access To Intracoastal Waterway
- Screened Pool
About This Home
Nestled in the quaint neighborhood along the Grand Canal on Siesta Key, this Key West style home offers the perfect blend of old-world charm and modern living. This exceptionally well-appointed custom-built home is being offered turnkey. The home's grand entrance welcomes you through a covered porch that leads to an oversized foyer. You are greeted with a spectacular open floor plan, where an abundance of natural light, beautiful canal views, soaring ceilings and gleaming hardwood floors create a bright and airy atmosphere throughout. You will then be charmed by the library with a sliding ladder, wood burning fireplace, walnut wood flooring, and cedar beams in the living room, all combined with modern style furniture. The open living area includes a kitchen, with cherry wood cabinets, and an Iron Elmira stove surrounded by Chicago brick, gorgeous dining room and a breakfast nook. Floor to ceiling windows and sliding doors seamlessly connect the grand living area to the outside covered deck, perfect for entertaining. The beautiful primary suite with canal views is on the main level and two generously sized bedrooms with their en-suite bathrooms are located on the upper level. A “basement room” between the two garages offers a huge amount of storage with built-in closets and cabinets. The house was not affected by any wind or flood damage thanks to its solid concrete block construction and 11ft elevation of living space. Some water intrusion on garage level, but did not cause any damage to building, or cabinets in storage area between the garages.
The fenced-in backyard features a 35ft screened heated pool with a waterfall and Chicago brick deck. The 60ft IPE hardwood boat dock with a tropical over-the-water gazebo is equipped with a 10,000lb boat lift and offers plenty of space for all your outdoor toys. Boating just one mile through the deep-water canal brings you to the Intercoastal Waterway which leads right out into the open Gulf.
In a market where quality counts more than ever, this home offers a rare blend of location, craftsmanship, and timeless appeal. Welcome home to Siesta Key - island living, breath-taking sunsets, boating and award-winning beaches, all at your doorstep.
Listing Agent
CHARITY & WEISS INTERNATIONAL LLC Brokerage Phone: 941-365-0022 License #3168133 Listed on: 04/28/2025
Co-Listing Agent
CHARITY & WEISS INTERNATIONAL LLC Brokerage Phone: 941-365-0022 License #3160365
Home Details
Home Type
- Single Family
Est. Annual Taxes
- $19,159
Year Built
- Built in 2003
Lot Details
- 9,849 Sq Ft Lot
- 60 Feet of Canal Waterfront
- Property fronts a saltwater canal
- East Facing Home
- Wood Fence
- Mature Landscaping
- Irrigation Equipment
- Property is zoned RSF2
Parking
- 2 Car Attached Garage
- Garage Door Opener
- Driveway
Home Design
- Key West Architecture
- Bi-Level Home
- Turnkey
- Block Foundation
- Metal Roof
- Block Exterior
Interior Spaces
- 2,468 Sq Ft Home
- Open Floorplan
- Built-In Desk
- Shelving
- Chair Railings
- Crown Molding
- Coffered Ceiling
- Tray Ceiling
- Cathedral Ceiling
- Ceiling Fan
- Wood Burning Fireplace
- Fireplace Features Masonry
- Window Treatments
- French Doors
- Sliding Doors
- Family Room Off Kitchen
- Living Room with Fireplace
- Combination Dining and Living Room
- Bonus Room
- Canal Views
- Basement
Kitchen
- Breakfast Area or Nook
- Eat-In Kitchen
- Walk-In Pantry
- Range
- Microwave
- Ice Maker
- Dishwasher
- Stone Countertops
- Solid Wood Cabinet
- Disposal
Flooring
- Wood
- Brick
- Tile
Bedrooms and Bathrooms
- 3 Bedrooms
- Split Bedroom Floorplan
- En-Suite Bathroom
- Walk-In Closet
- Shower Only
Laundry
- Laundry Room
- Dryer
- Washer
Pool
- Screened Pool
- Heated In Ground Pool
- Fence Around Pool
Outdoor Features
- Access To Intracoastal Waterway
- Fixed Bridges
- Access to Saltwater Canal
- Seawall
- Boat Lift
- Dock has access to electricity and water
- Dock made with wood
- Deck
- Covered Patio or Porch
- Exterior Lighting
- Gazebo
Schools
- Phillippi Shores Elementary School
- Brookside Middle School
- Sarasota High School
Utilities
- Central Heating and Cooling System
- Electric Water Heater
Community Details
- No Home Owners Association
- Built by McManus- Hager Group
- Siesta Beach Community
- Siesta Beach Subdivision
Listing and Financial Details
- Visit Down Payment Resource Website
- Legal Lot and Block 29 / 22
- Assessor Parcel Number 0081100036
Map
Home Values in the Area
Average Home Value in this Area
Tax History
| Year | Tax Paid | Tax Assessment Tax Assessment Total Assessment is a certain percentage of the fair market value that is determined by local assessors to be the total taxable value of land and additions on the property. | Land | Improvement |
|---|---|---|---|---|
| 2024 | $19,494 | $1,402,169 | -- | -- |
| 2023 | $19,494 | $1,886,900 | $901,800 | $985,100 |
| 2022 | $17,501 | $1,646,300 | $883,700 | $762,600 |
| 2021 | $14,064 | $1,131,800 | $579,100 | $552,700 |
| 2020 | $12,617 | $957,700 | $481,300 | $476,400 |
| 2019 | $11,617 | $883,900 | $420,300 | $463,600 |
| 2018 | $12,069 | $920,200 | $497,900 | $422,300 |
| 2017 | $12,736 | $956,800 | $487,200 | $469,600 |
| 2016 | $12,472 | $933,200 | $454,600 | $478,600 |
| 2015 | $11,437 | $815,700 | $448,800 | $366,900 |
| 2014 | $11,108 | $729,200 | $0 | $0 |
Property History
| Date | Event | Price | Change | Sq Ft Price |
|---|---|---|---|---|
| 04/28/2025 04/28/25 | For Sale | $2,800,000 | -- | $1,135 / Sq Ft |
Purchase History
| Date | Type | Sale Price | Title Company |
|---|---|---|---|
| Warranty Deed | $1,021,000 | Attorney | |
| Warranty Deed | $495,000 | -- | |
| Warranty Deed | -- | -- |
Source: Stellar MLS
MLS Number: A4649919
APN: 0081-10-0036
- 5019 Commonwealth Dr
- 4964 Commonwealth Dr
- 782 Birdsong Ln
- 4959 Commonwealth Dr
- 5033 Oxford Dr
- 795 Plymouth St
- 5169 Oxford Dr
- 746 Plymouth St
- 711 Birdsong Ln
- 755 Edgemere Ln
- 710 Birdsong Ln
- 4931 Oxford Dr
- 4903 Commonwealth Dr
- 5112 Jungle Plum Rd
- 4879 Commonwealth Dr
- 5169 Sandy Shore Ave
- 717 Treasure Boat Way
- 5215 Cape Leyte Dr
- 5218 Winding Way
- 5132 Jungle Plum Rd
- 4946 Commonwealth Dr
- 735 Birdsong Ln
- 5141 Saint Albans Ave
- 726 Birdsong Ln
- 4879 Commonwealth Dr
- 5153 Sandy Cove Ave
- 567 Venice Ln
- 5216 Calle de Costa Rica
- 412 Treasure Boat Way
- 5334 Calle Florida
- 211 Island Cir
- 345 Avenida Leona
- 510 Givens St
- 339 Avenida de Paradisio
- 327 Avenida Milano
- 357 Tierra Mar Ln Unit 5
- 5518 Shadow Lawn Dr
- 5516 Avenida Del Mare
- 4852 Featherbed Ln
- 301 Avenida Madera Unit B







