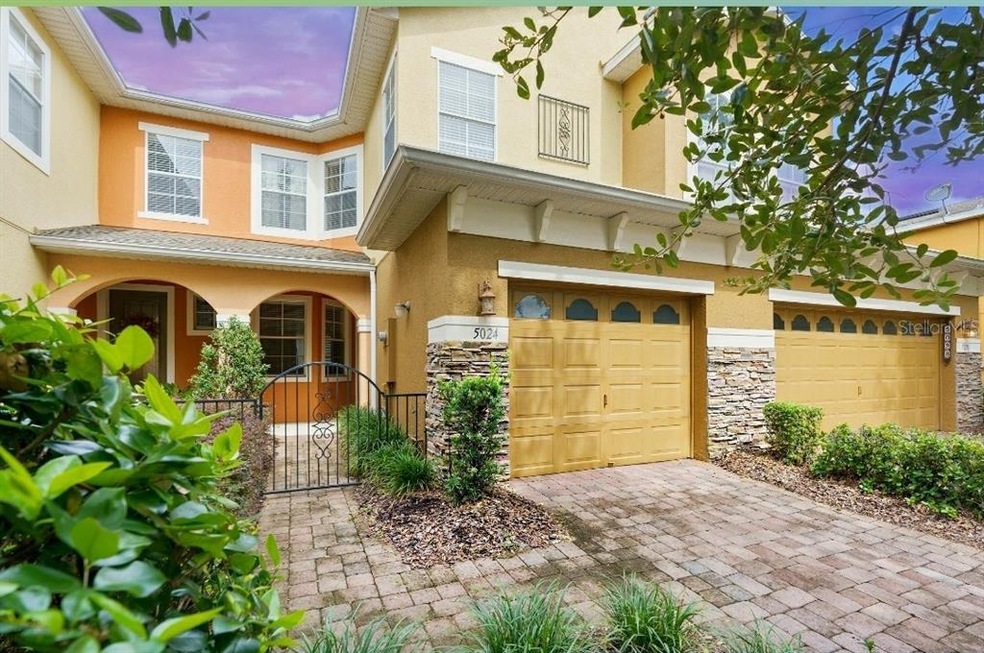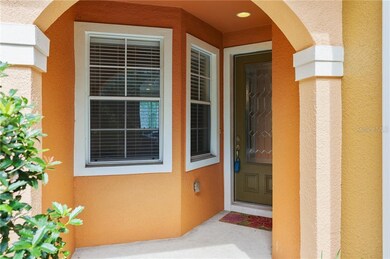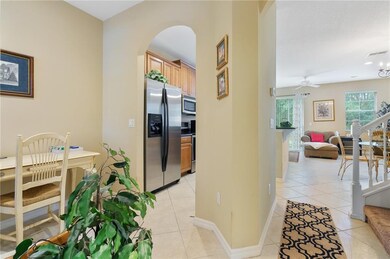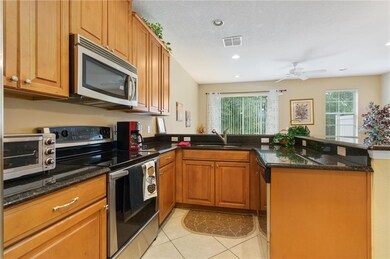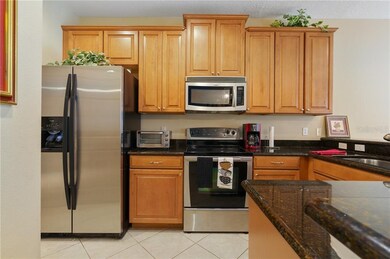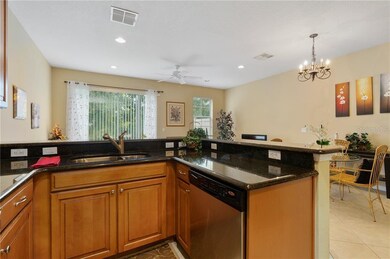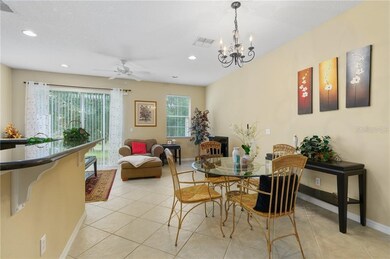
5024 Cypress Branch Point Oviedo, FL 32765
Lake Howell NeighborhoodHighlights
- Gated Community
- Stone Countertops
- 1 Car Attached Garage
- Red Bug Elementary School Rated A-
- Community Pool
- Tray Ceiling
About This Home
As of December 2020BEAUTIFUL 3 bedroom 2.5 bathroom townhome. Great Location. Priced to sell FAST! Step into your future home with tile flooring throughout the ground floor, upgraded cabinets with crown molding, stainless steel appliances, and beautiful granite countertops. Upstairs features 2 bedrooms in addition to the spacious master suite and two full bathrooms. The master features tray ceilings with recess lighting and a walk in closet. The master bath offers an inviting jacuzzi tub, dual sinks, and a spacious tiled shower. Schedule a showing now before it is too late! Clayton Crossing is ideally located with easy access to 417, UCF, shopping and restaurants. This GATED community also features a sparkling blue pool and is walking distance to Publix and the Cross Seminole Trail, a pedestrian, bicycle, and equestrian trail spanning almost 23 miles showcasing the beauty of Seminole County. Zoned for A-RATED schools!
Last Agent to Sell the Property
FLORIDA REALTY INVESTMENTS License #3338453 Listed on: 10/08/2020

Townhouse Details
Home Type
- Townhome
Est. Annual Taxes
- $2,870
Year Built
- Built in 2007
Lot Details
- 2,122 Sq Ft Lot
- South Facing Home
HOA Fees
- $153 Monthly HOA Fees
Parking
- 1 Car Attached Garage
Home Design
- Slab Foundation
- Wood Frame Construction
- Shingle Roof
- Block Exterior
- Stucco
Interior Spaces
- 1,502 Sq Ft Home
- 2-Story Property
- Tray Ceiling
- Ceiling Fan
- Sliding Doors
- Dryer
Kitchen
- Range
- Microwave
- Dishwasher
- Stone Countertops
- Disposal
Flooring
- Carpet
- Tile
Bedrooms and Bathrooms
- 3 Bedrooms
- Walk-In Closet
Eco-Friendly Details
- Reclaimed Water Irrigation System
Schools
- Red Bug Elementary School
- Tuskawilla Middle School
- Lake Howell High School
Utilities
- Central Air
- Heating Available
- Thermostat
- Underground Utilities
- Electric Water Heater
- Cable TV Available
Listing and Financial Details
- Down Payment Assistance Available
- Visit Down Payment Resource Website
- Tax Lot 39
- Assessor Parcel Number 31-21-31-516-0000-0390
Community Details
Overview
- Association fees include community pool, maintenance structure, ground maintenance, private road, recreational facilities
- Rizzetta & Company Association, Phone Number (407) 472-2471
- Clayton Crossing Twnhms Subdivision
- Rental Restrictions
Recreation
- Community Pool
Pet Policy
- Pets Allowed
Security
- Gated Community
Ownership History
Purchase Details
Home Financials for this Owner
Home Financials are based on the most recent Mortgage that was taken out on this home.Purchase Details
Home Financials for this Owner
Home Financials are based on the most recent Mortgage that was taken out on this home.Purchase Details
Home Financials for this Owner
Home Financials are based on the most recent Mortgage that was taken out on this home.Purchase Details
Home Financials for this Owner
Home Financials are based on the most recent Mortgage that was taken out on this home.Purchase Details
Home Financials for this Owner
Home Financials are based on the most recent Mortgage that was taken out on this home.Purchase Details
Similar Homes in Oviedo, FL
Home Values in the Area
Average Home Value in this Area
Purchase History
| Date | Type | Sale Price | Title Company |
|---|---|---|---|
| Warranty Deed | $255,000 | Stewart Title Company | |
| Interfamily Deed Transfer | -- | Attorney | |
| Warranty Deed | $164,900 | Southern Stewart Title | |
| Interfamily Deed Transfer | -- | Southern Title Holding Compa | |
| Warranty Deed | $100 | -- | |
| Corporate Deed | $235,000 | Multiple |
Mortgage History
| Date | Status | Loan Amount | Loan Type |
|---|---|---|---|
| Open | $20,000 | Credit Line Revolving | |
| Open | $263,236 | New Conventional | |
| Previous Owner | $10,000 | Commercial | |
| Previous Owner | $140,900 | New Conventional | |
| Previous Owner | $154,000 | Credit Line Revolving |
Property History
| Date | Event | Price | Change | Sq Ft Price |
|---|---|---|---|---|
| 12/01/2020 12/01/20 | Sold | $255,000 | +2.0% | $170 / Sq Ft |
| 10/17/2020 10/17/20 | Pending | -- | -- | -- |
| 10/06/2020 10/06/20 | For Sale | $249,900 | +51.5% | $166 / Sq Ft |
| 06/16/2014 06/16/14 | Off Market | $164,900 | -- | -- |
| 09/24/2012 09/24/12 | Sold | $164,900 | 0.0% | $110 / Sq Ft |
| 08/21/2012 08/21/12 | Pending | -- | -- | -- |
| 07/02/2012 07/02/12 | For Sale | $164,900 | -- | $110 / Sq Ft |
Tax History Compared to Growth
Tax History
| Year | Tax Paid | Tax Assessment Tax Assessment Total Assessment is a certain percentage of the fair market value that is determined by local assessors to be the total taxable value of land and additions on the property. | Land | Improvement |
|---|---|---|---|---|
| 2024 | $2,733 | $224,706 | -- | -- |
| 2023 | $2,665 | $218,161 | $0 | $0 |
| 2021 | $2,521 | $205,638 | $50,000 | $155,638 |
| 2020 | $2,933 | $194,780 | $0 | $0 |
| 2019 | $2,870 | $187,397 | $0 | $0 |
| 2018 | $2,799 | $180,234 | $0 | $0 |
| 2017 | $2,705 | $170,774 | $0 | $0 |
| 2016 | $2,620 | $164,234 | $0 | $0 |
| 2015 | $2,224 | $150,503 | $0 | $0 |
| 2014 | $2,224 | $143,196 | $0 | $0 |
Agents Affiliated with this Home
-
Jerry Miller
J
Seller's Agent in 2020
Jerry Miller
FLORIDA REALTY INVESTMENTS
(407) 207-2220
1 in this area
19 Total Sales
-
Robert Aviles

Buyer's Agent in 2020
Robert Aviles
KELLER WILLIAMS WINTER PARK
(772) 486-2121
2 in this area
44 Total Sales
-
Rachael Klinker

Seller's Agent in 2012
Rachael Klinker
DAHLIA REALTY GROUP
(407) 687-6418
2 in this area
70 Total Sales
-

Buyer's Agent in 2012
Kaitlyn Comito
REDFIN CORPORATION
(407) 310-5746
Map
Source: Stellar MLS
MLS Number: O5896153
APN: 31-21-31-516-0000-0390
- 5072 Cypress Branch Point
- 5252 Hidden Cypress Ln
- 2829 Shady Willow Ln
- 2681 Sweet Magnolia Place
- 3031 Pilot House Place
- 4701 New Orleans Cove
- 8608 Falstaff Place
- 2323 Tuskawilla Rd
- 3149 Jade Tree Point
- 2913 Ashford Park Place
- 5000 Ashford Falls Ln
- 5004 Ashford Falls Ln
- 4469 Old Bear Run
- 8912 Vickroy Terrace
- 5050 Shorewood Landing Ln
- 5325 Cypress Reserve Place
- Lot 15 Morning Dew Loop
- Lot 11 Morning Dew Loop
- 5406 Baytowne Place
- 8419 Chamberlain Place
