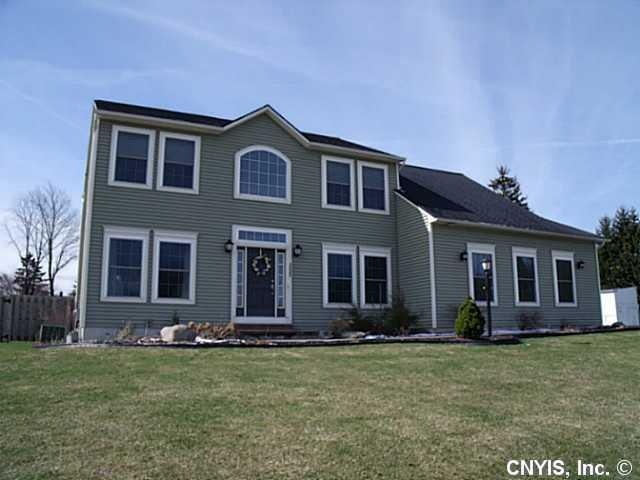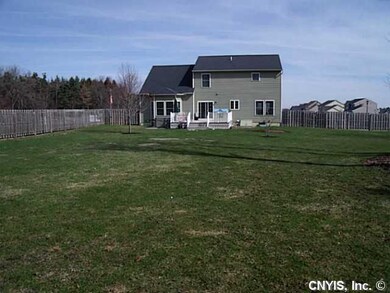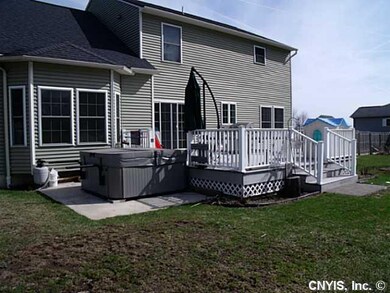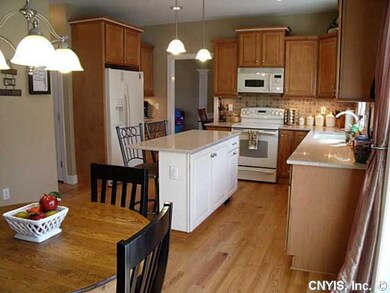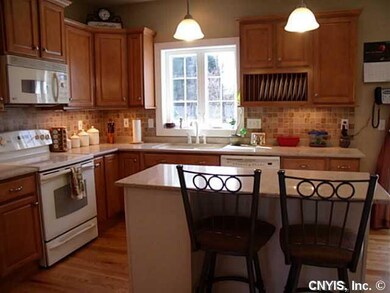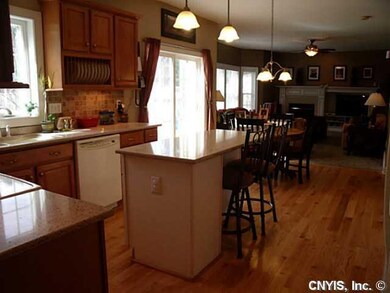
$525,000
- 3 Beds
- 2 Baths
- 1,992 Sq Ft
- 405 Newbridge St
- Camillus, NY
Thrilled to introduce this GORGEOUS ranch, 405 Newbridge St! Located in the sought-after subdivision of Annesgroove in Camillus, just minutes from the village & highway! Built in 2016 by John Zeck Builders, this home is completely custom from the gleaming hardwoods to the beautiful back paver patio! Professional landscape across this double lot makes the curb appeal unmatched! Even the paver
Ryan Millard Coldwell Banker Prime Prop,Inc
